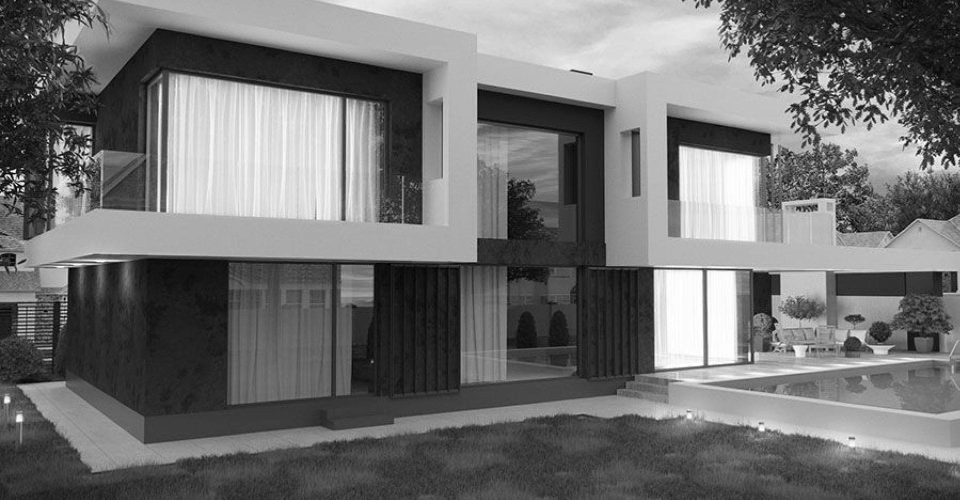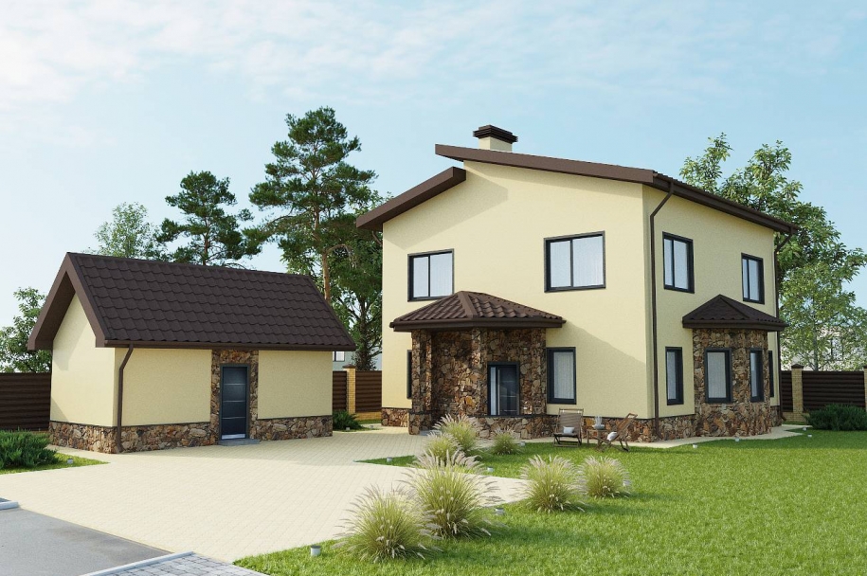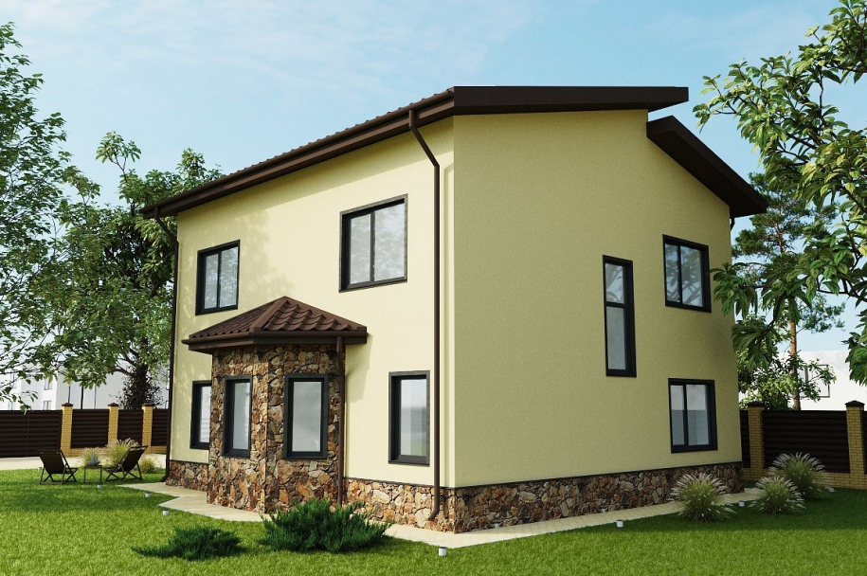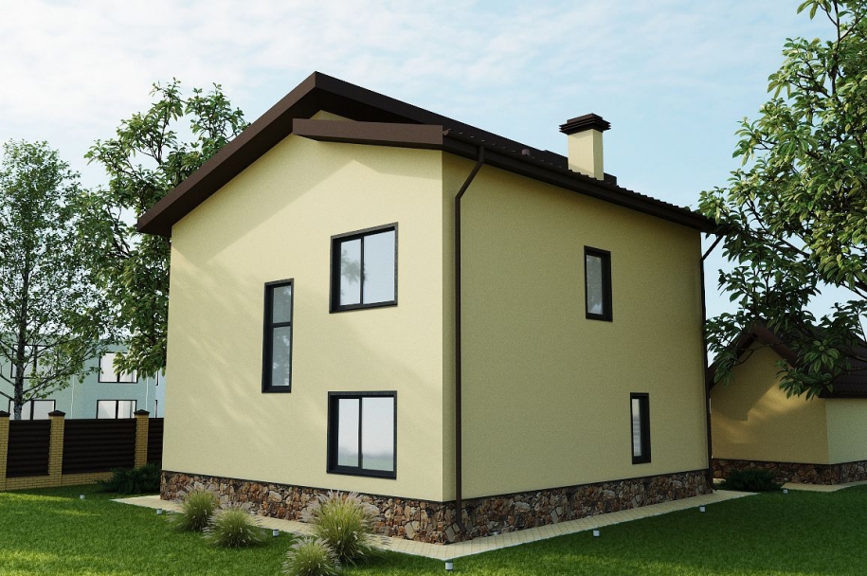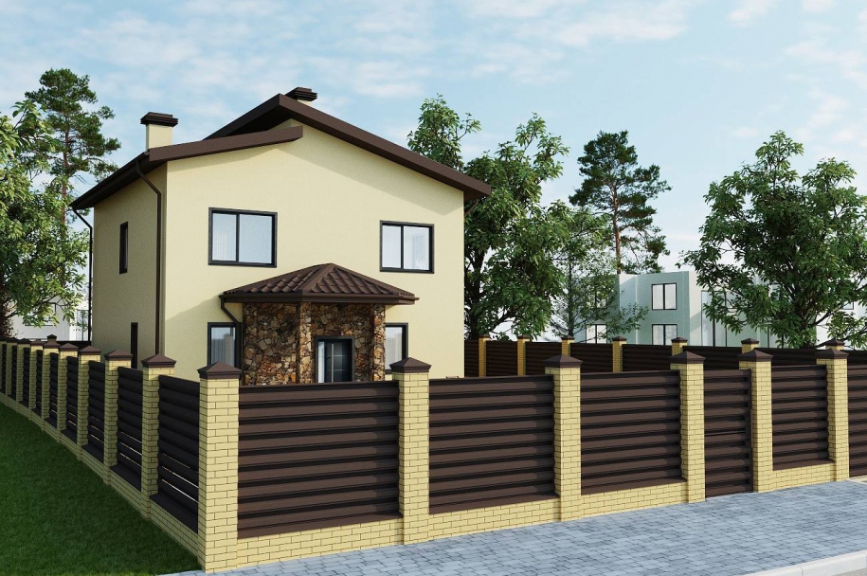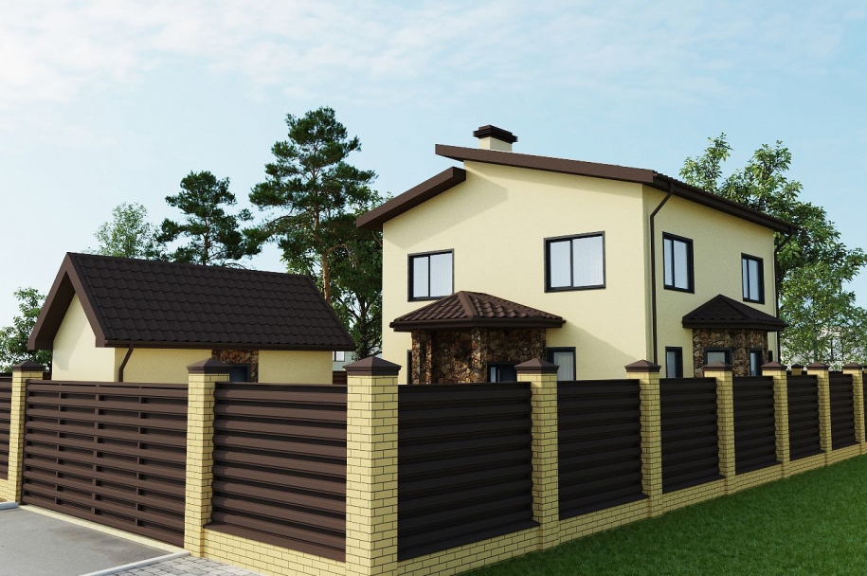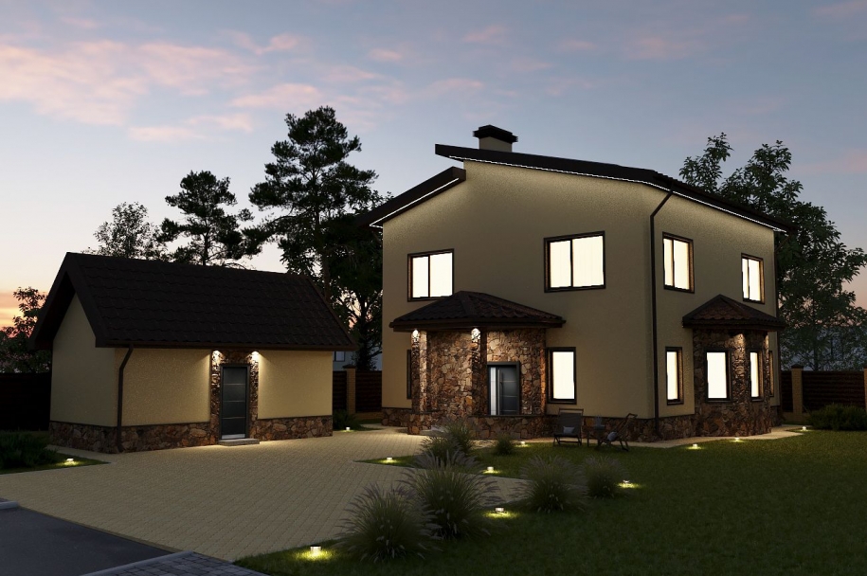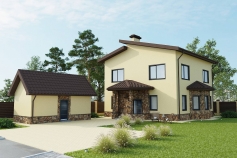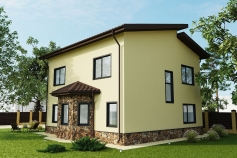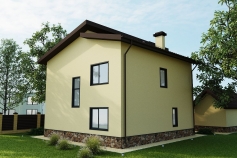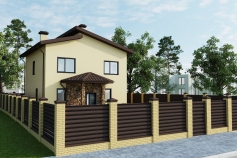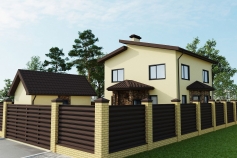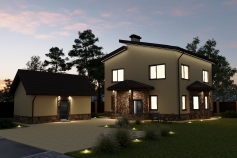Garden house, Molodezhnoe village
About the project
Total floor area of the house: 172.26 m2
Land area: 0.651 ha
Building area: 124.59 m2
Floors in Building: 2
Basement: if available, indicate
Constructive decisions:
Constructive scheme: frame-stone
Foundation: monolithic reinforced concrete
Walls: aerated concrete 400
Interfloor overlap: monolithic reinforced concrete and wooden beams
Roofing and covering type: ruukki monterrey metal tiles
Facade finishing: lamb-type stone plaster
Heating: individual condensing gas boiler

