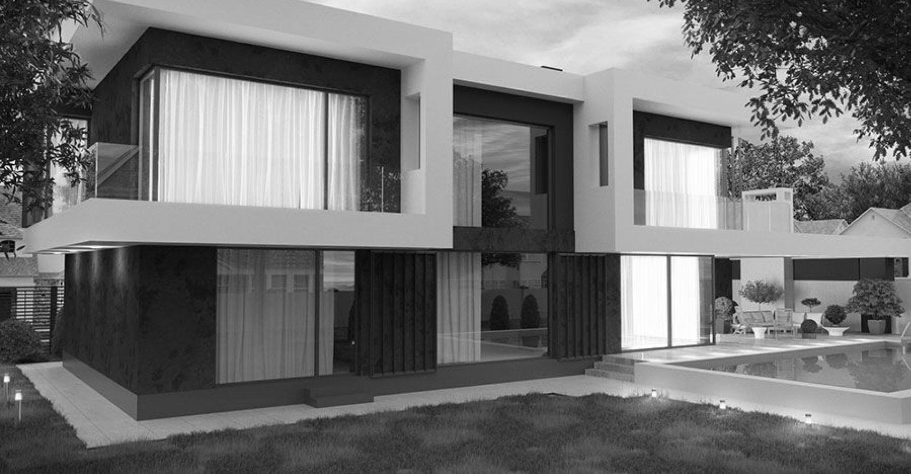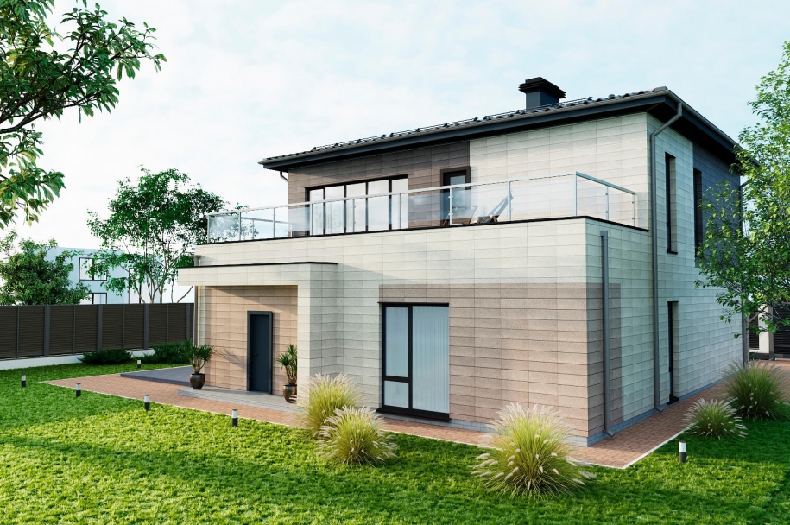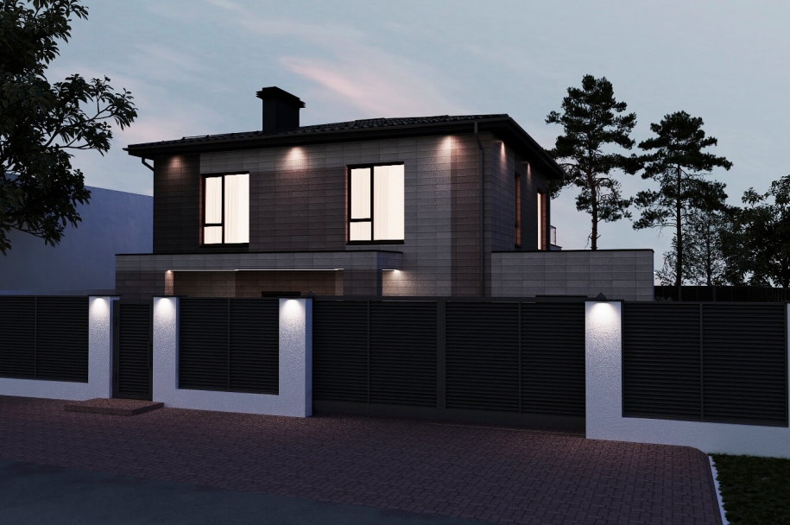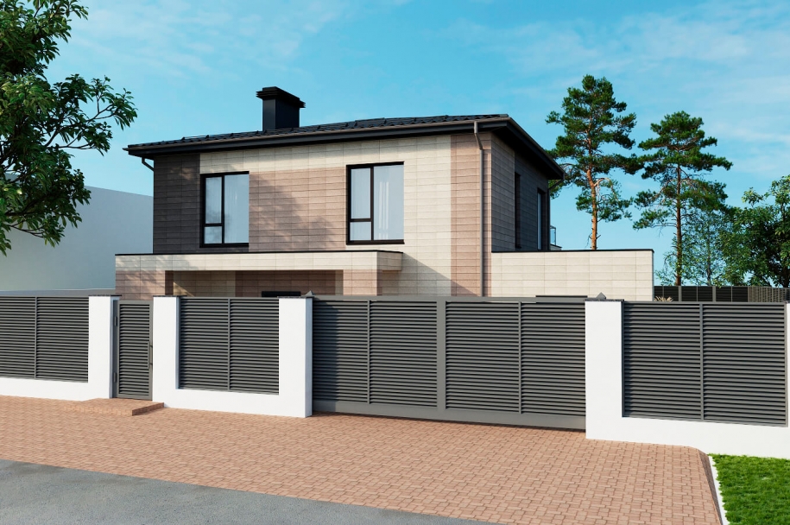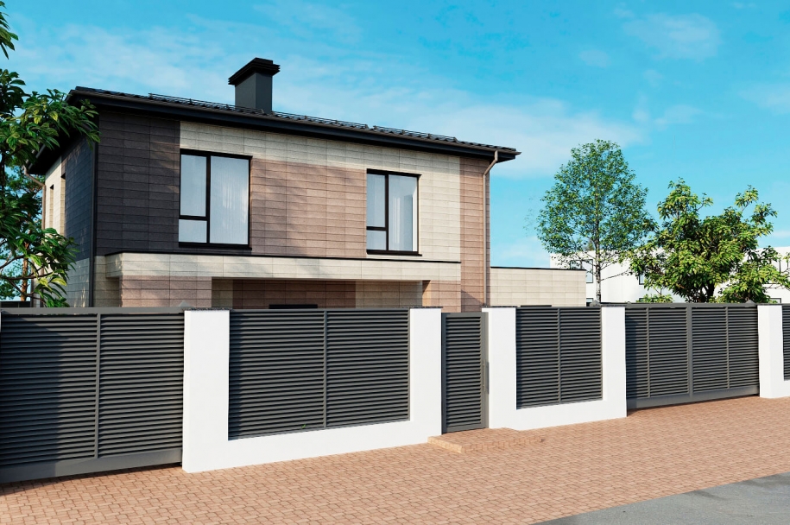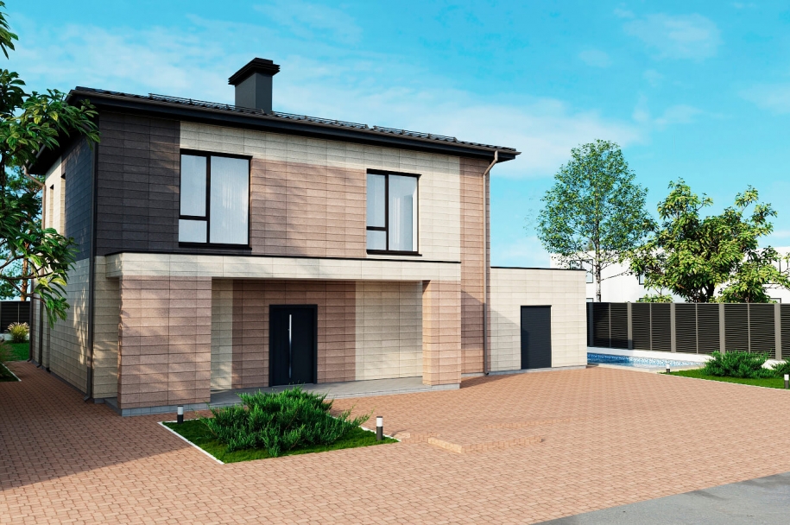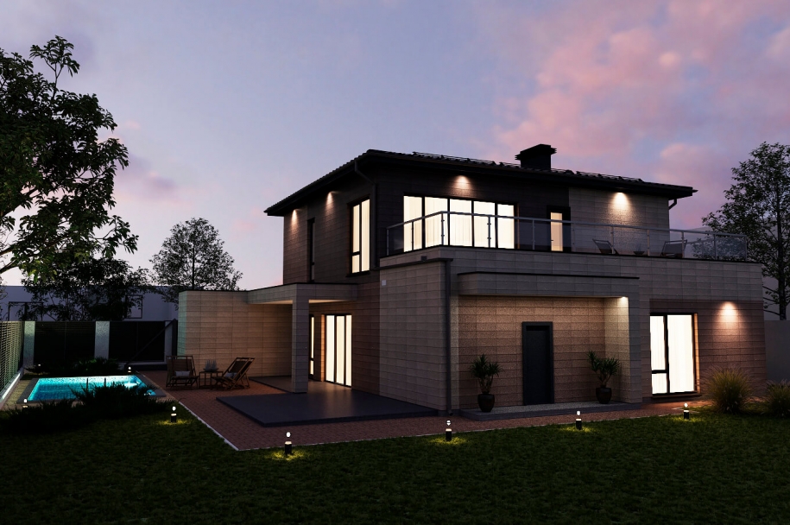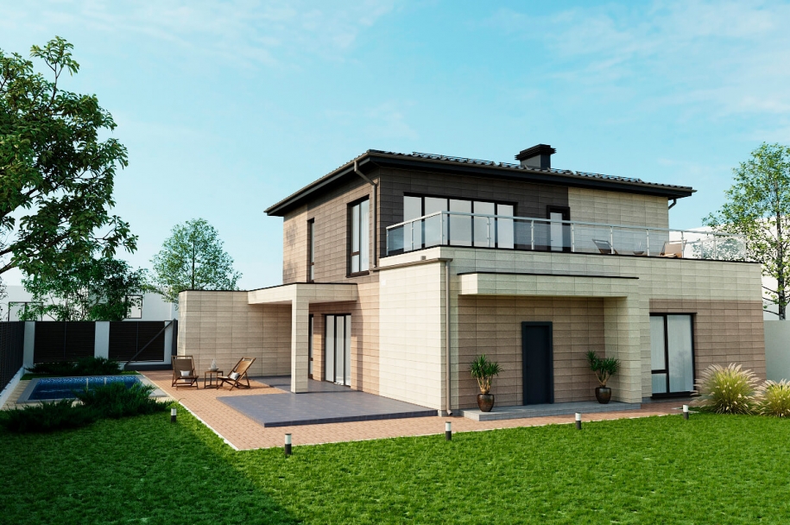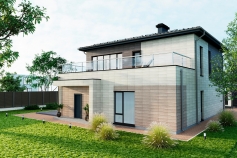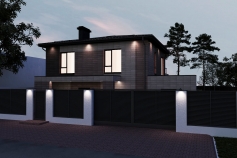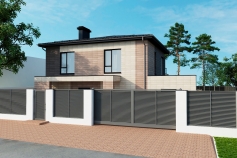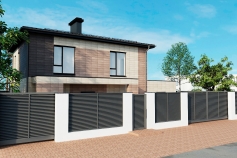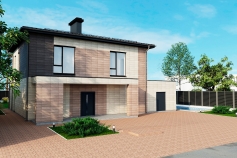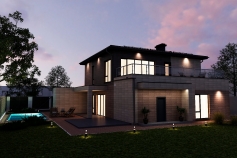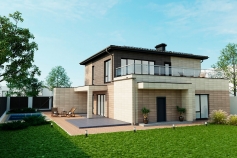Individual residential building. Fontanka.
About the project
Total area of the house: 250 m2
Site area: 0.1 ha
Construction area: 231 m2
Number of floors: 2
Basement: no
Constructive decisions:
Construction diagram: frame-stone
Foundation: monolithic reinforced concrete
Walls: aerated concrete D500 400mm, mineral wool 100mm
Interfloor overlap: monolithic reinforced concrete
Type of roof and covering: cold attic, metal tiles and flat exploited roof terrace
Facade finishing: scanroc kefsvok-1,2 hinged ventilated facade
Heating: independent from the heat pump

