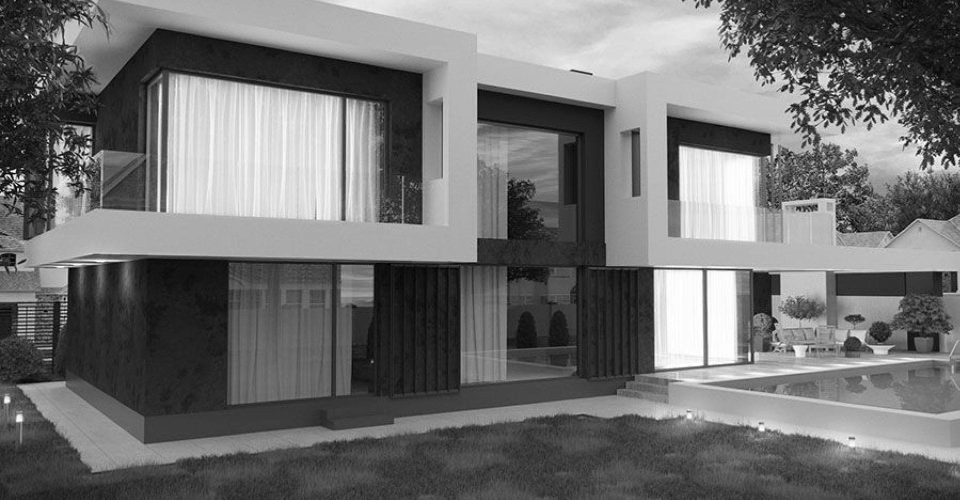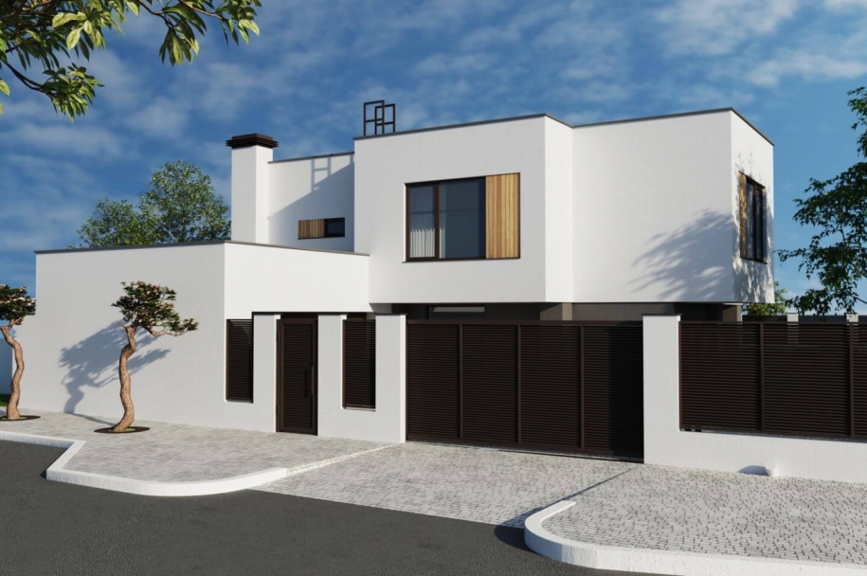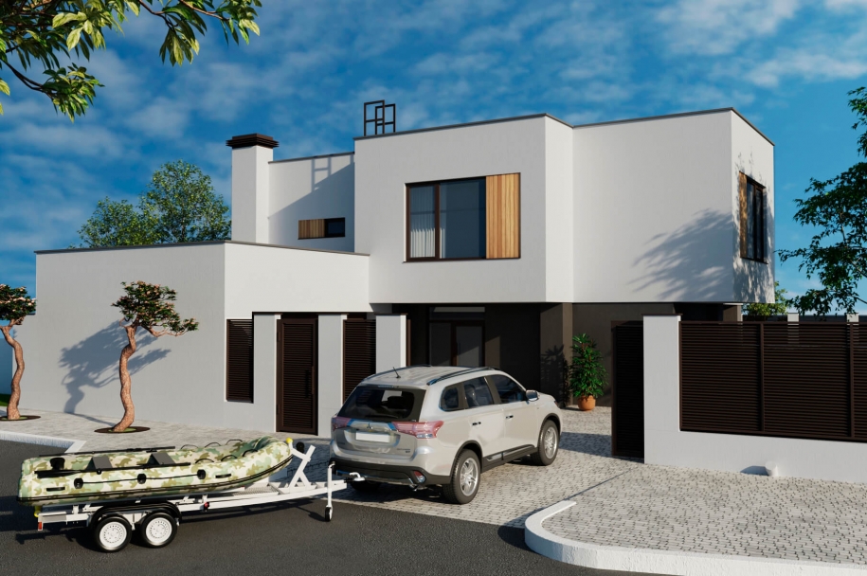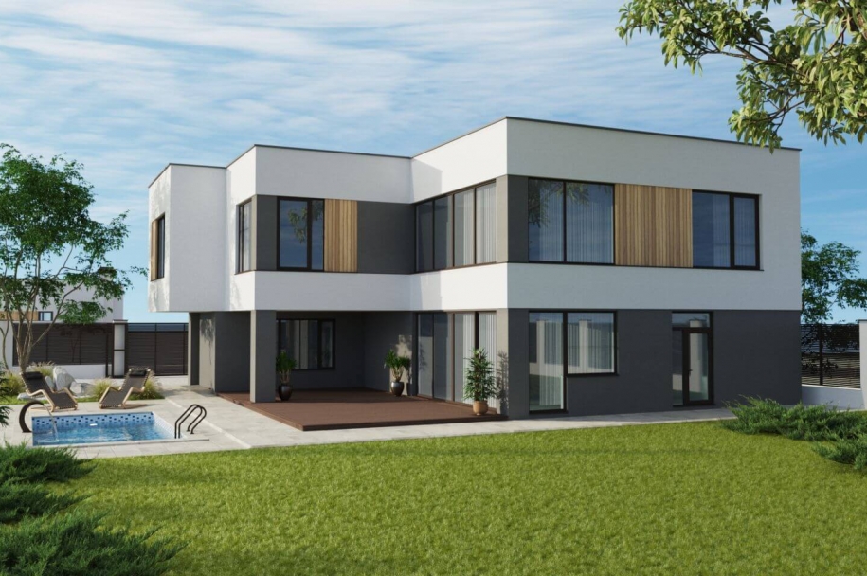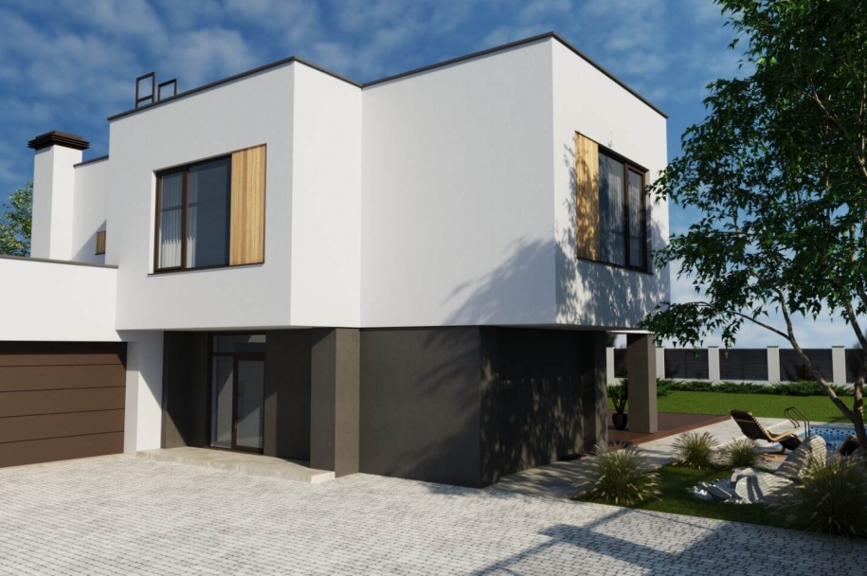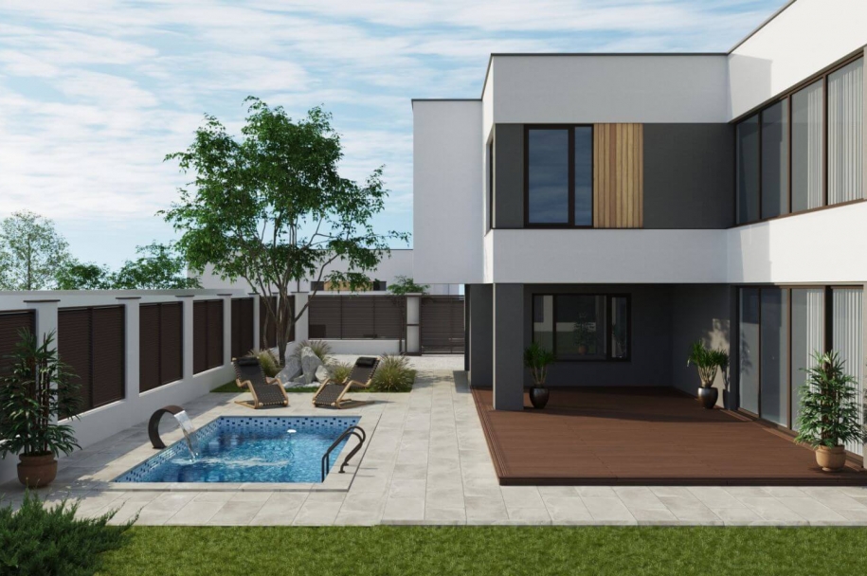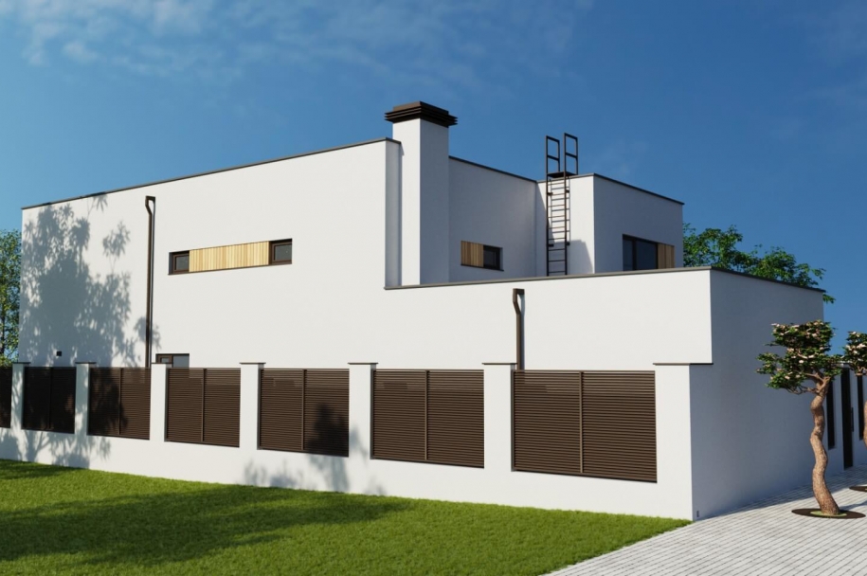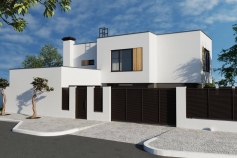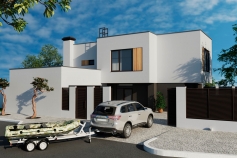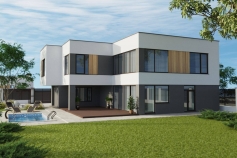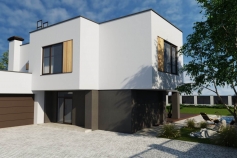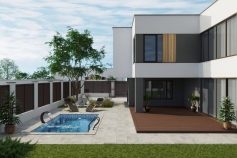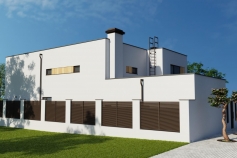Individual residental building in s.Limanka h/m Chervony Khutor (Polevaya st.)
About the project
- Total floor area of the house: 321.75 m2
- Land area: 0.096 ha
- Building area: 277.83 m2
- Floors in Building: 2
Constructive decisions:
- Structural scheme – monolithic frame
- Foundation – tape, monolithic
- Walls – aerated concrete blocks AEROC D300, partitions – aerated concrete blocks
- Interfloor overlap – monolithic reinforced concrete slab with consoles and a second light
- Type of roof and covering – flat, unexploited, system “Teriva”
- Facade finishing – plastering, painting
- Heating – air heat pump

