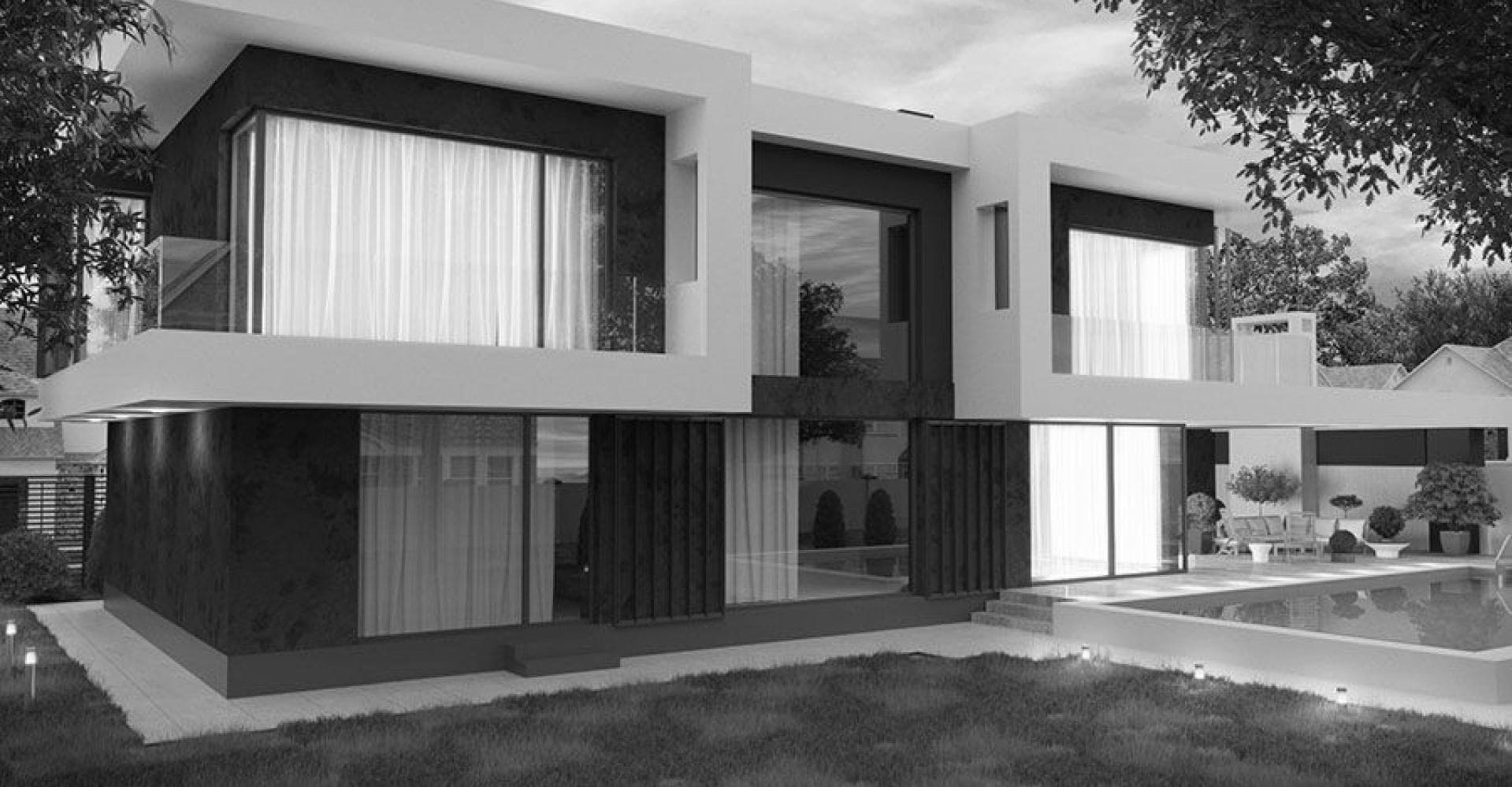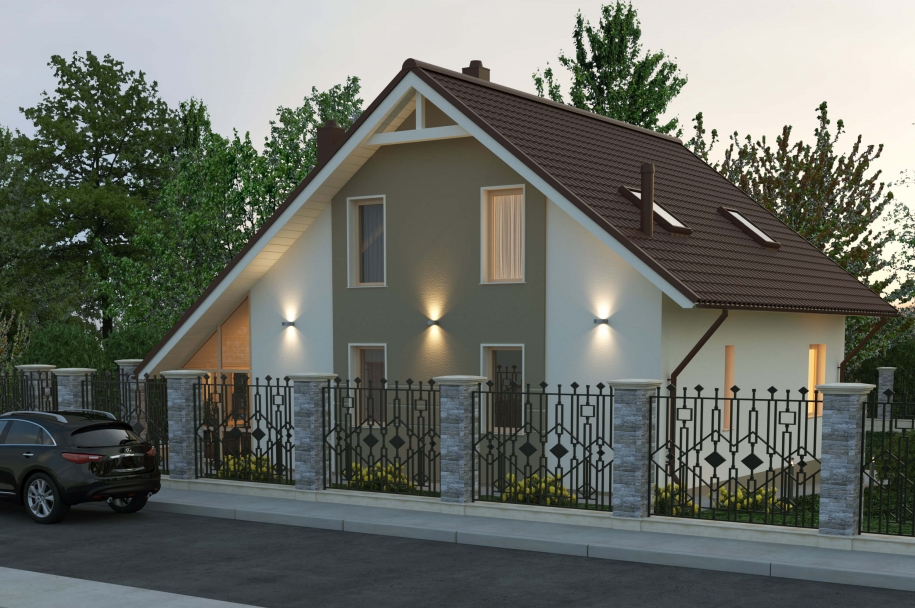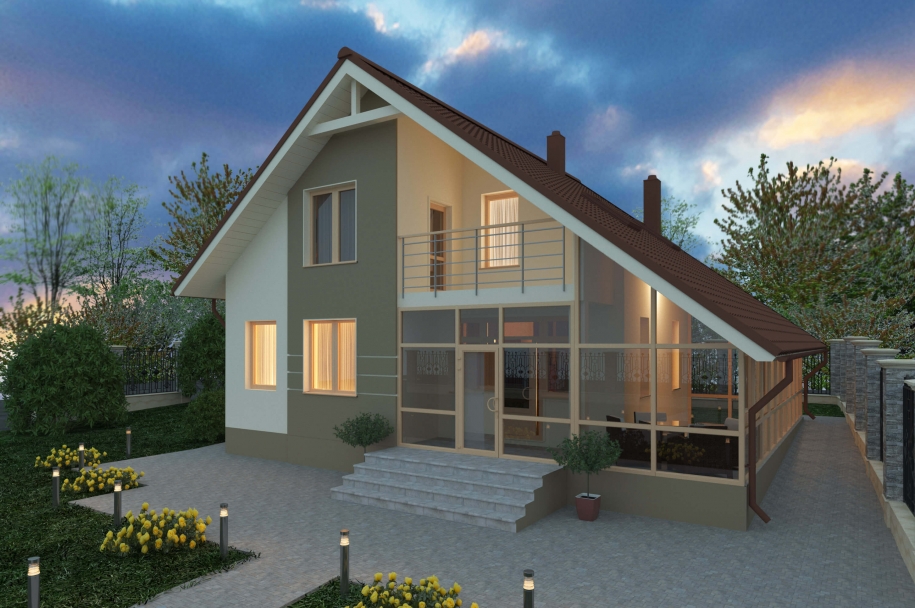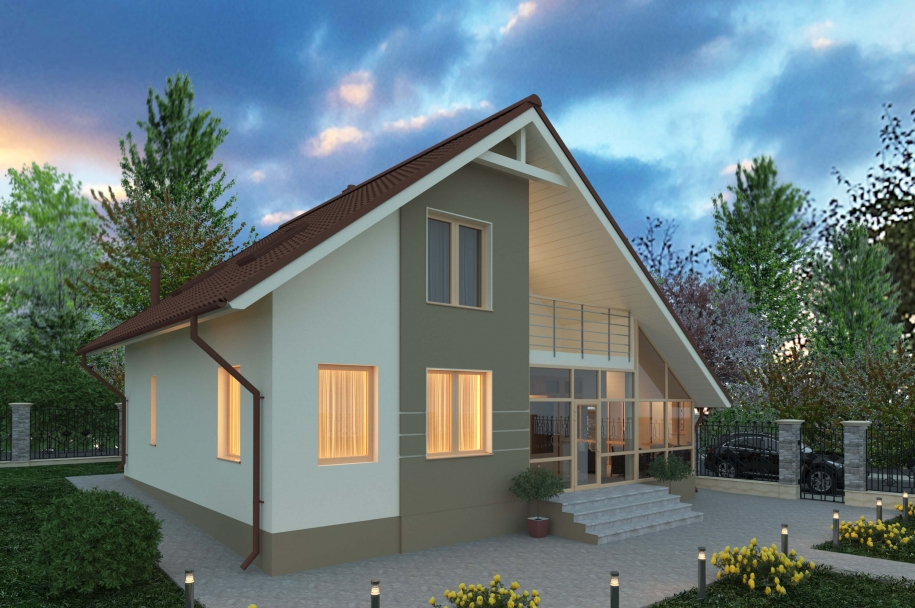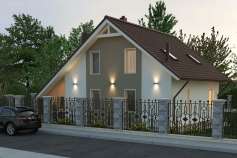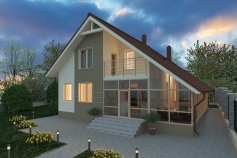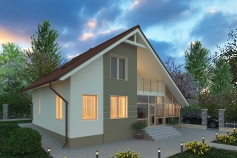Private house in the Novaya Dofinovka village
About the project
Total area: 163.3 sq m
Land area: 0,084 ha
Built-up area: 129.9 square meters
Constructive decisions:
- The structural design of the building – frame-stone
- Foundations – tape made of monolithic reinforced concrete
- External and internal load-bearing walls – AEROK aerated concrete D 400-400 x 200 x 600 mm
- Partitions – AEROK aerated concrete D 400 -100 x 200 x 600 mm
- Overlap of the first or second floors – concrete slabs 200mm thick
- Type of roof and roofing – on wooden rafters with a metal crate
- Facade decoration – decorative plaster
- Heating method – autonomous from a gas double-circuit boiler.

