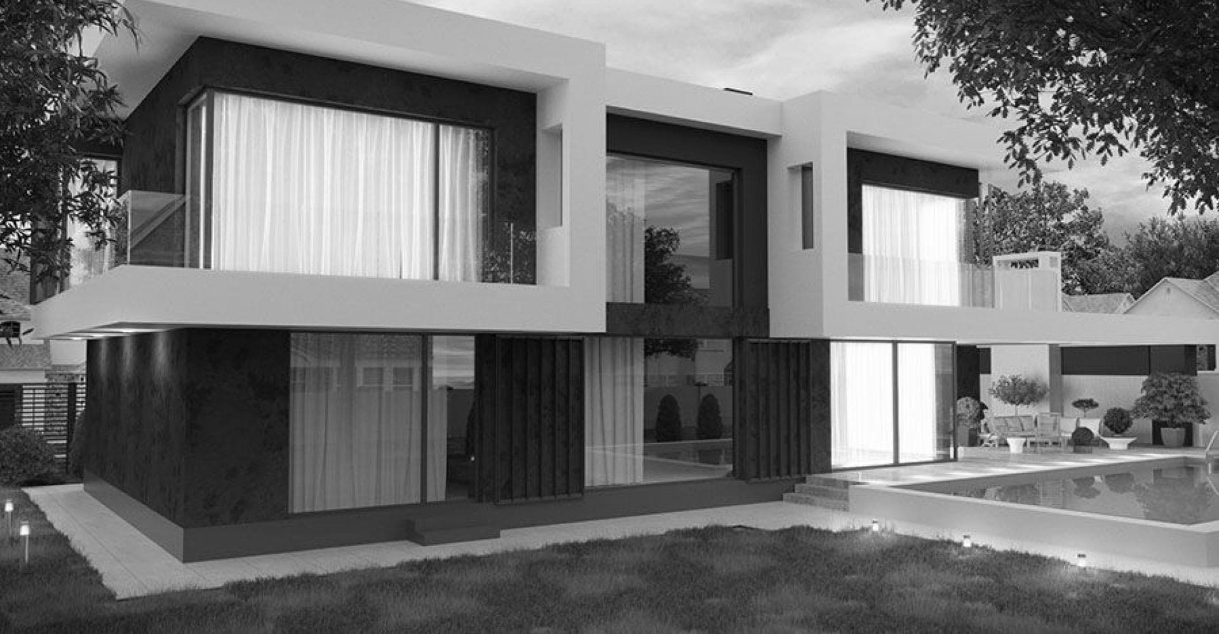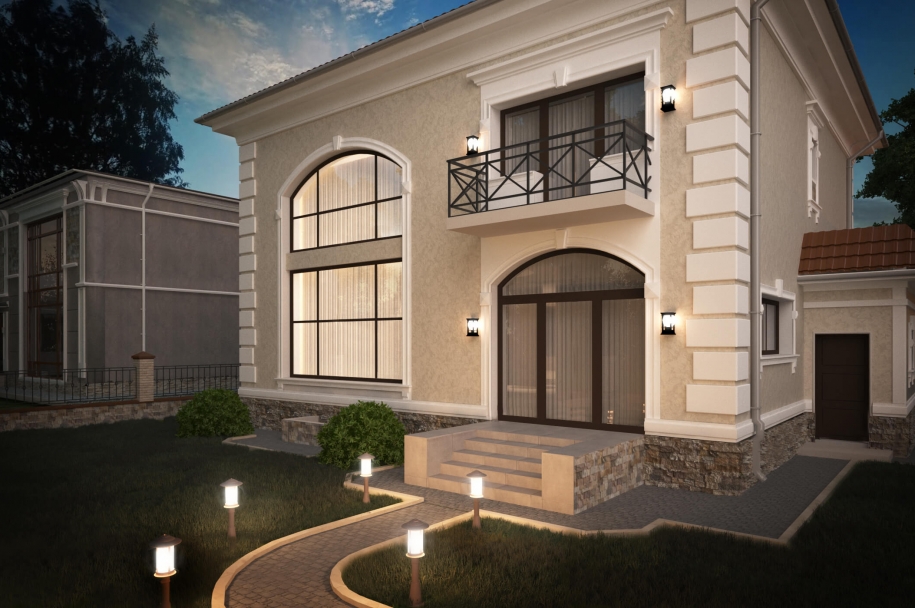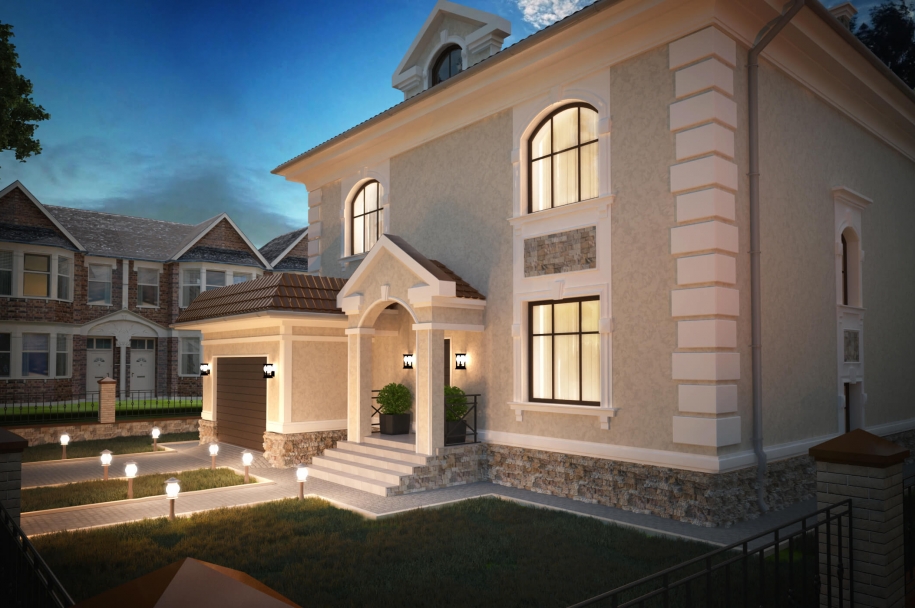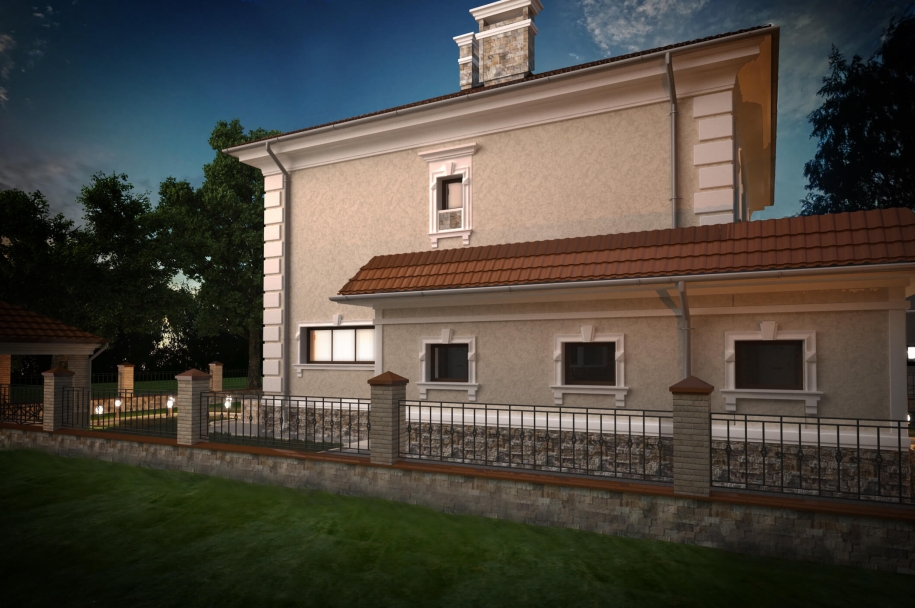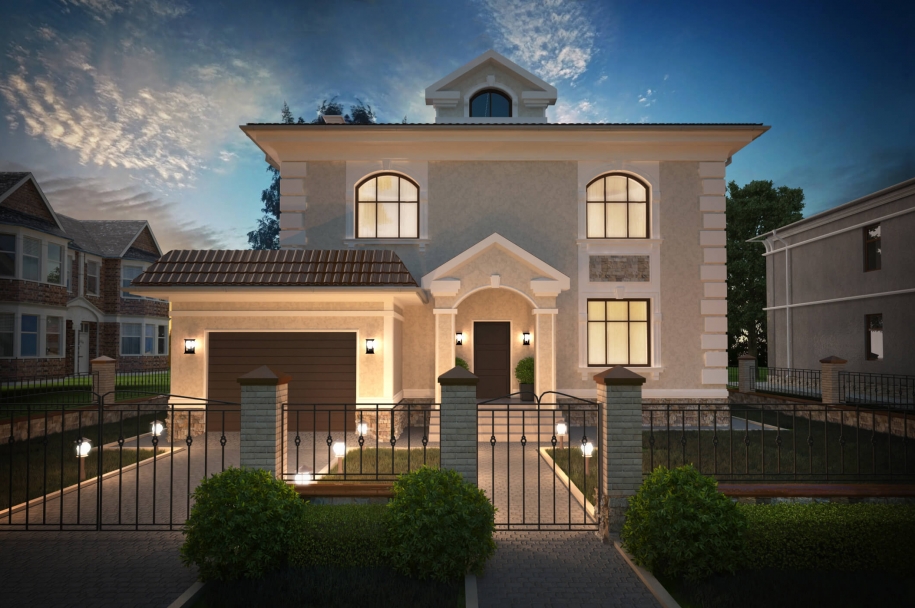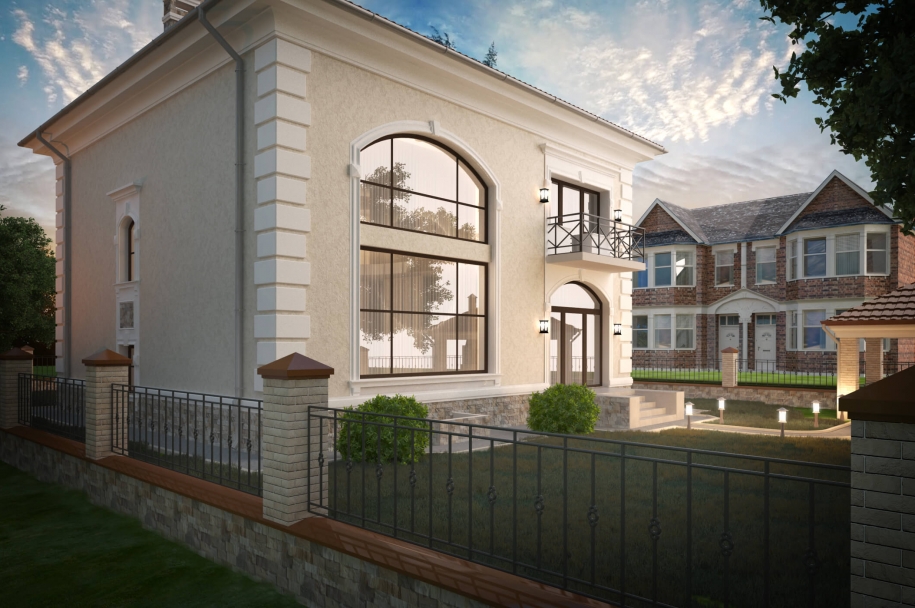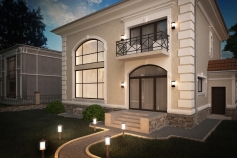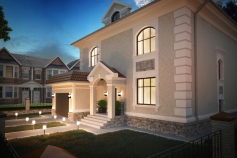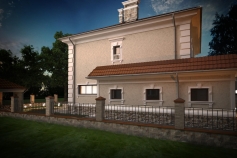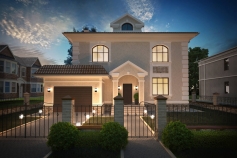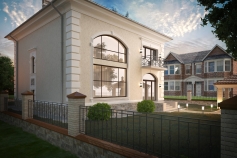Two-storey private house on Orekhovaya street
About the project
Total area: 255.63 m 2
Land area: 0,06222 ha
Built-up area: 165.8 m 2
Number of floors: 3 (basement and 2 above ground floors)
Design:
- The structural design of the building – frame-stone
- Foundations – tape with FBS blocks
- External and internal walls – aerated concrete blocks
- Insulation – mineral wool
- Overlap – reinforced concrete slab
- Ventilation ducts – brick
- Type of roof and its coating – ceramic tiles on wooden beams.
- Facade decoration – plaster
- Finishing of the basement and steps – decorative stone.

