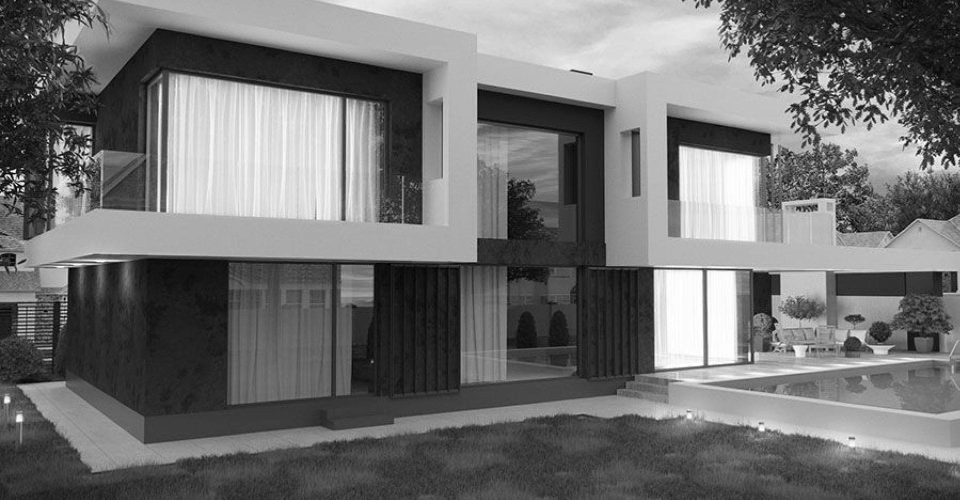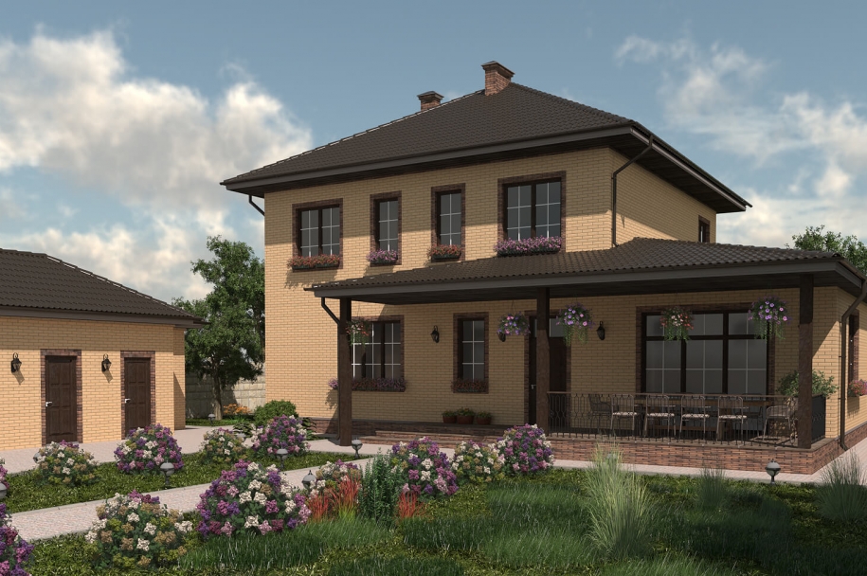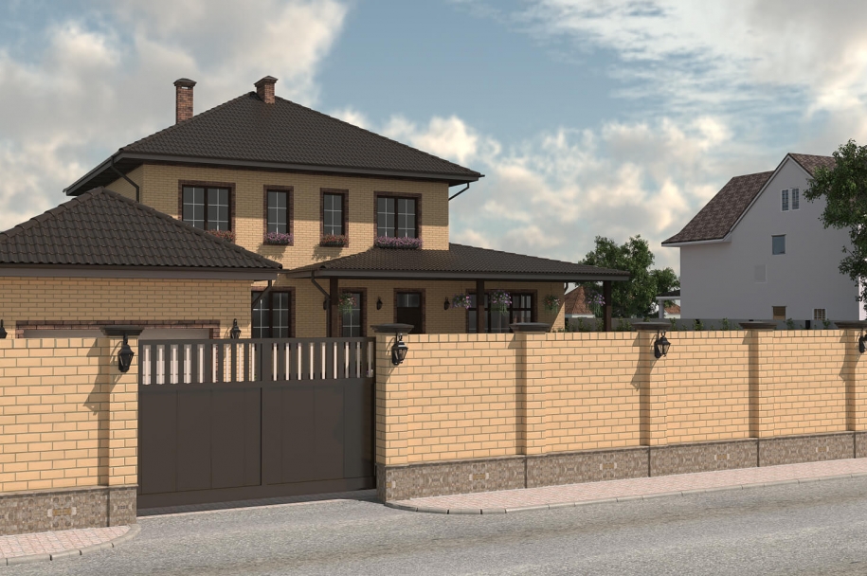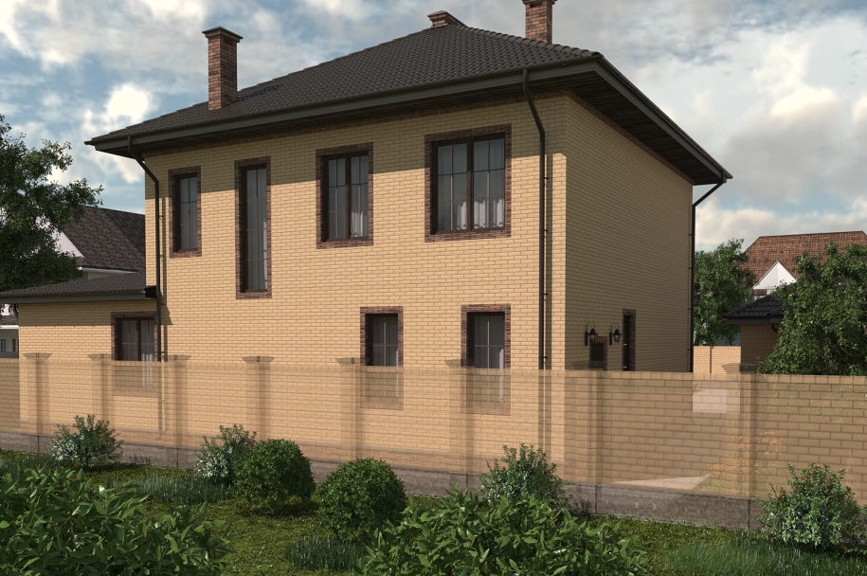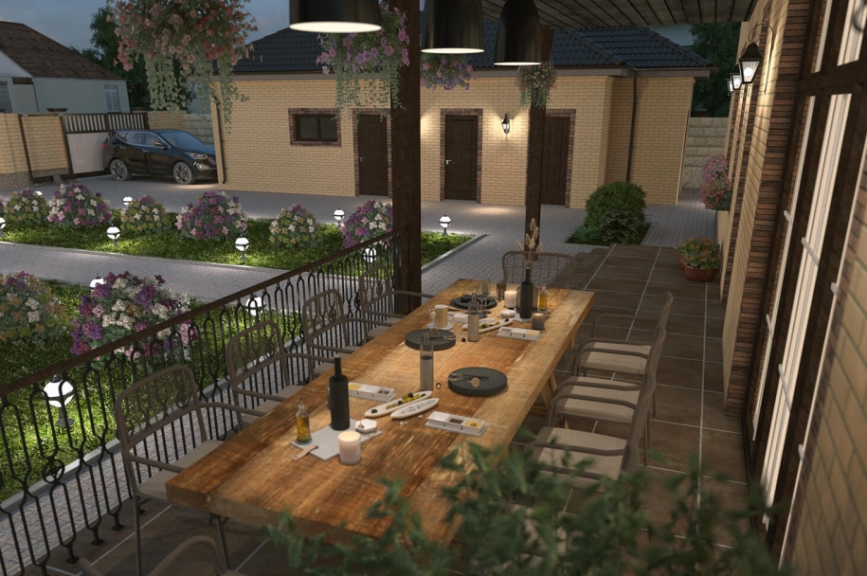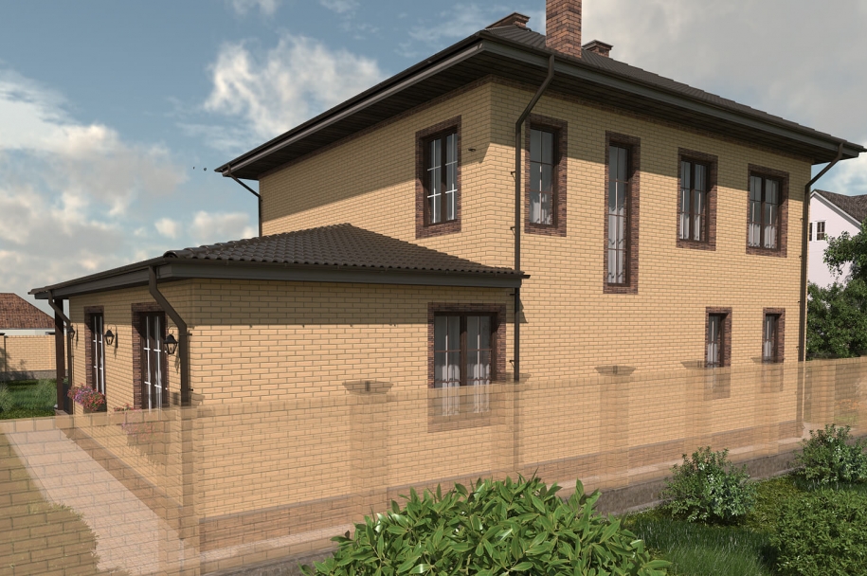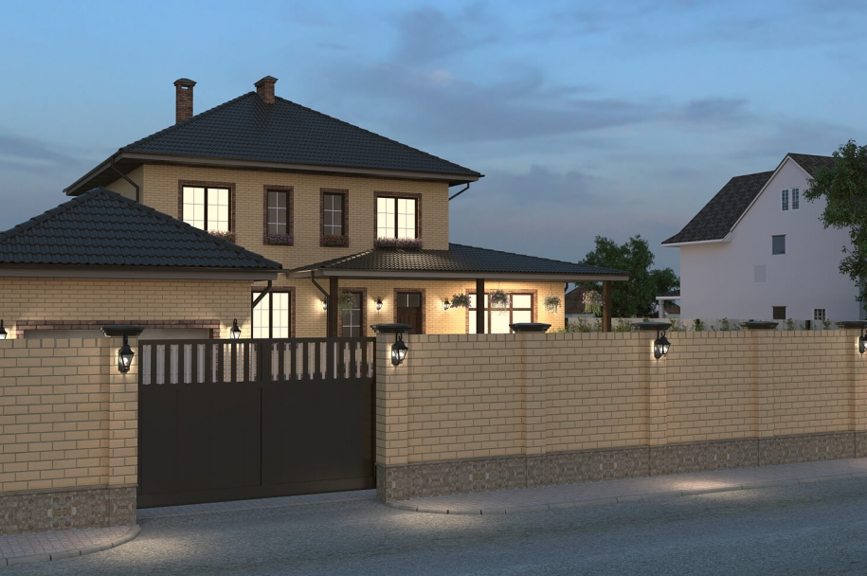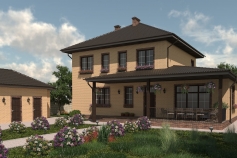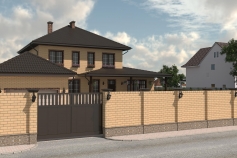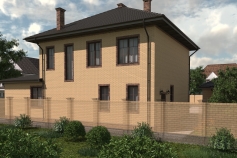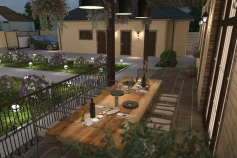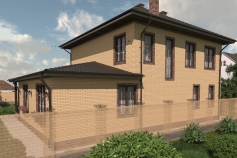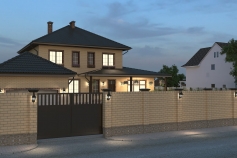Private residential building on Proezdnaya street (Fontanka)
About the project
Total area: 216.98 m2
Land area: 0.08 ha
Built-up area: 189.06 m2
Number of floors: 2
Design:
- Structural scheme – frame-stone
- Foundation – tape, precast and monolithic
- Walls and partitions – aerated concrete blocks
- Overlapping of the first floor – prefabricated hollow core slabs, the second – lightweight on wooden beams
- Type of roof and cover – metal tiles on wooden rafters
- Facade decoration – facing brick
- Heating – gas boiler.

