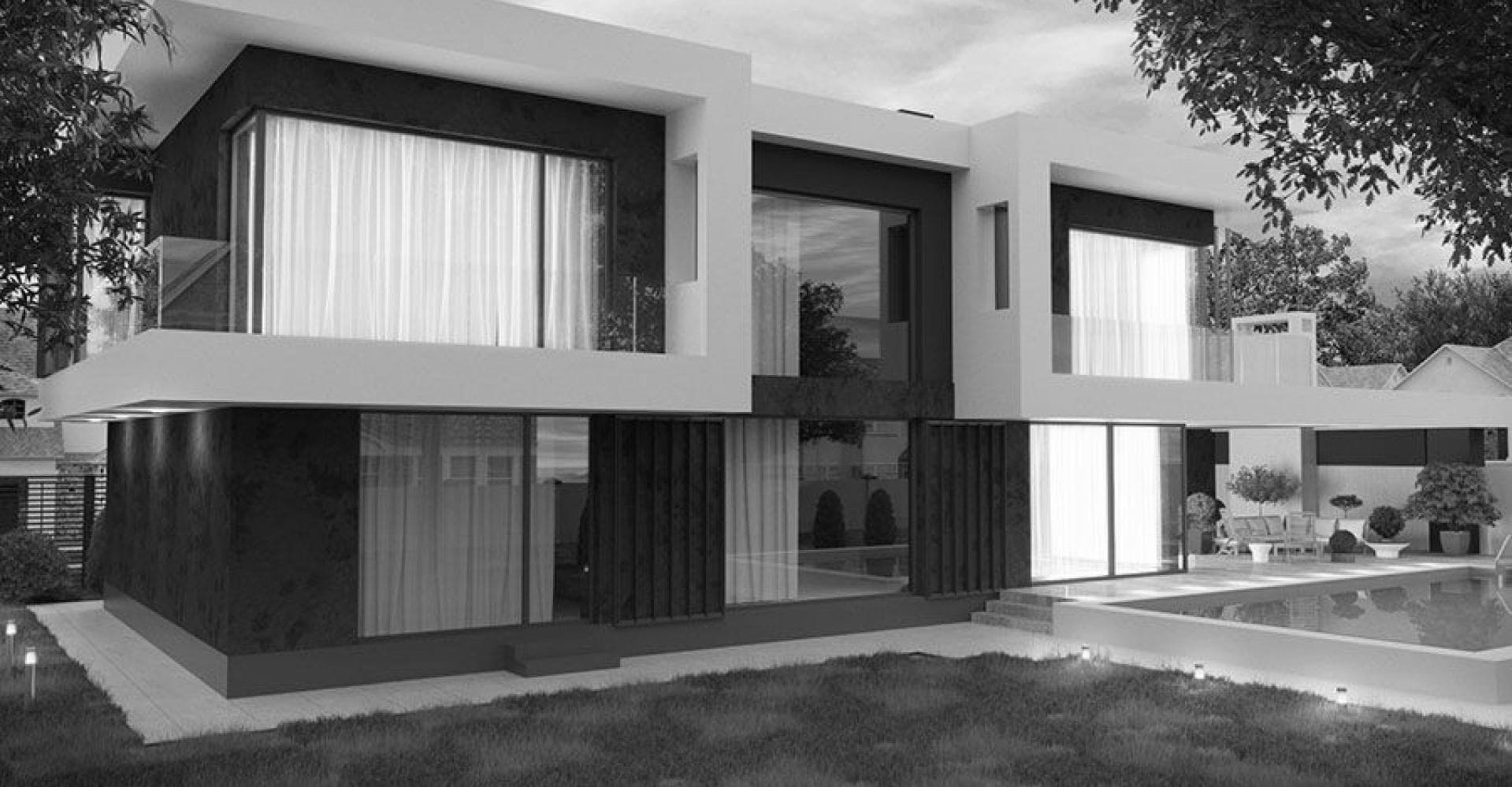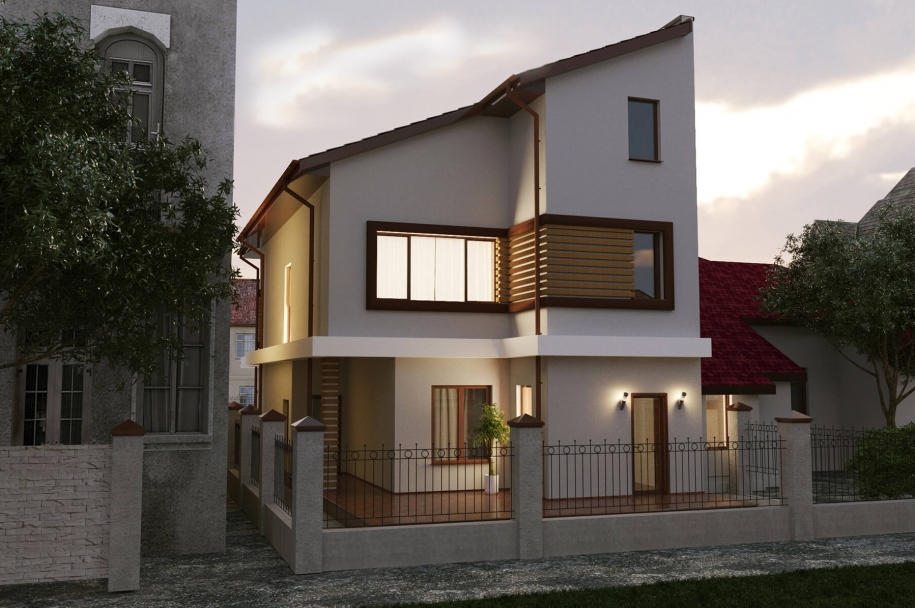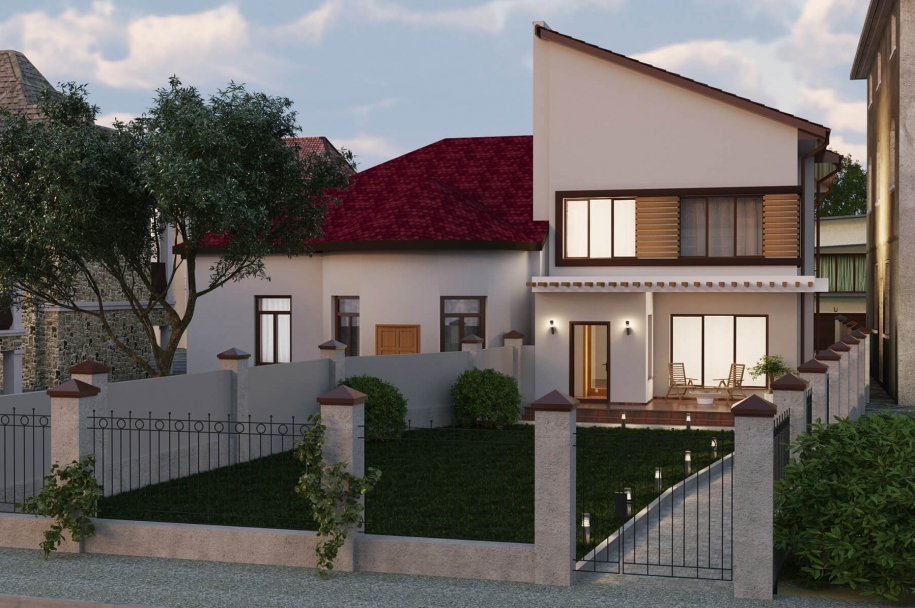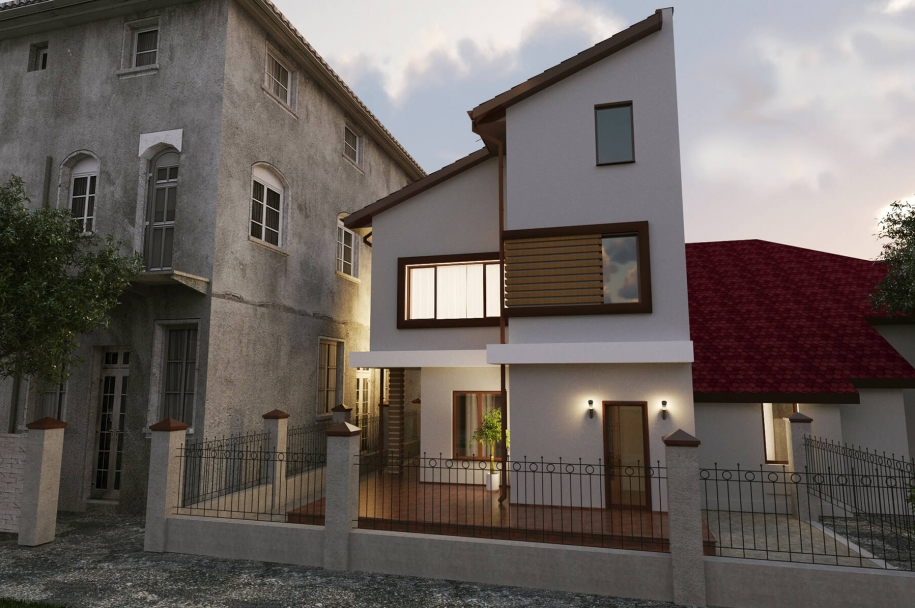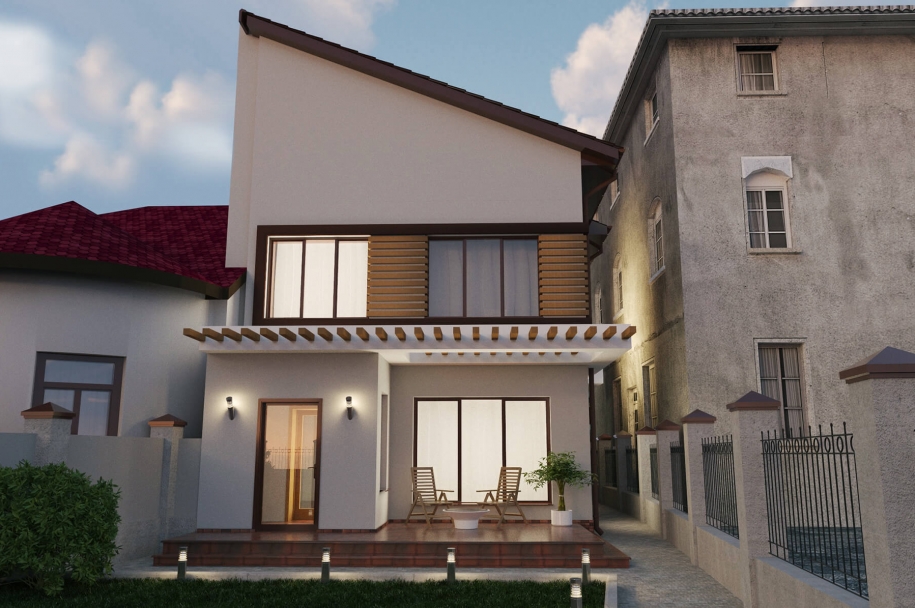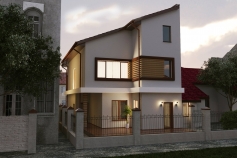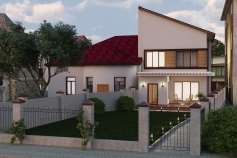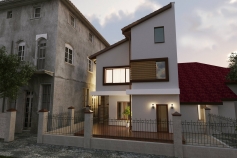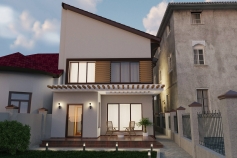Reconstruction of a residential building in Hospitalny Lane
About the project
Total floor area: 231.8 sq.m.
Land area: 0,0412 ha
Built-up area: 176.51 square meters
Design:
- The structural design of the building – frame-stone
- Foundations – tape made of monolithic reinforced concrete
- External and internal load-bearing walls – The masonry of the external and load-bearing walls inside the building is made of Porotherm ceramic blocks
- Partitions – ceramic brick 120 mm thick
- Overlap of the first or second floors – Floor slabs with a thickness of 200 mm made of concrete
- Type of roof and roofing – on wooden rafters with a metal crate
- Facade decoration – decorative plaster
- Heating method – autonomous from a gas double-circuit boiler.

