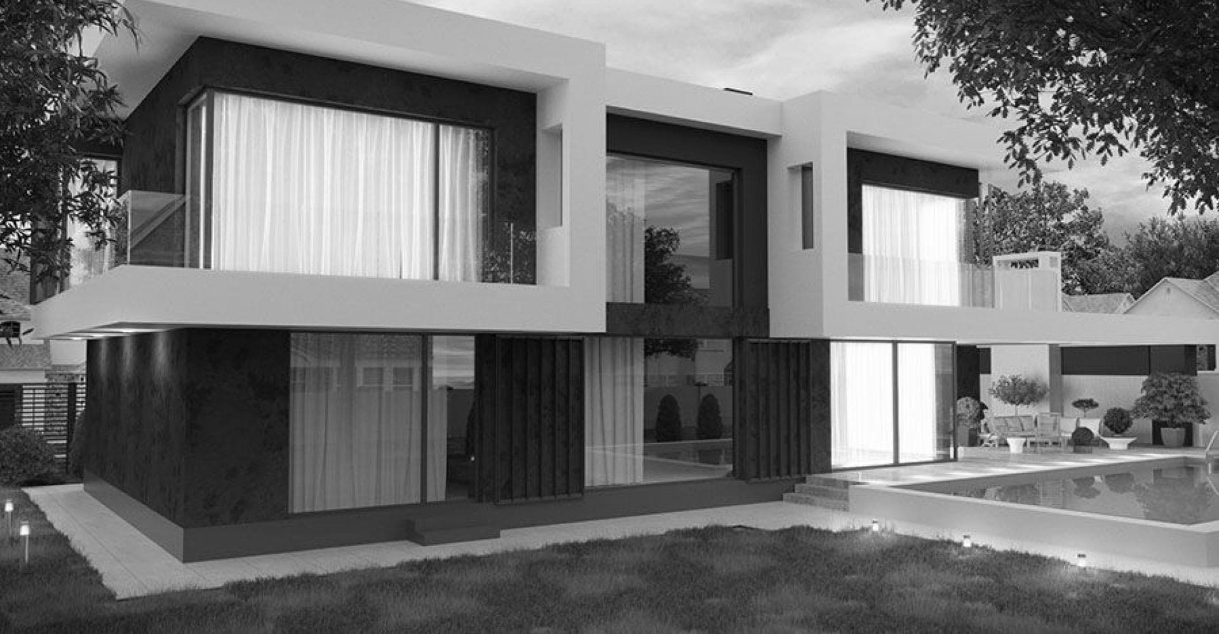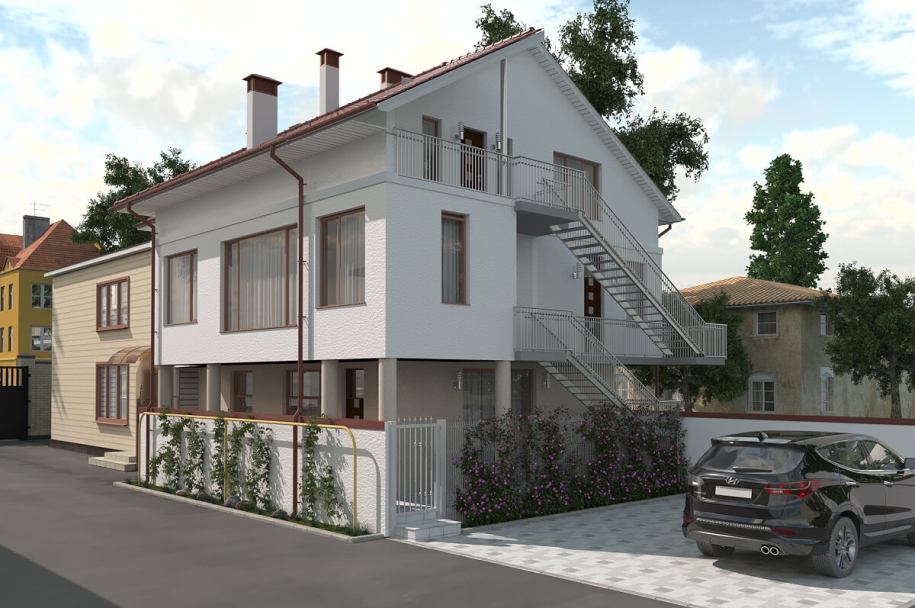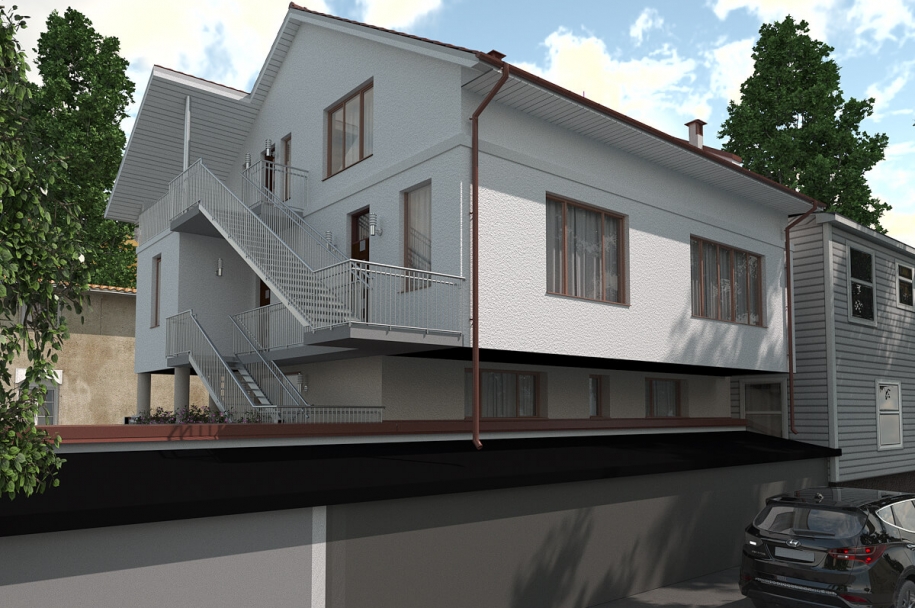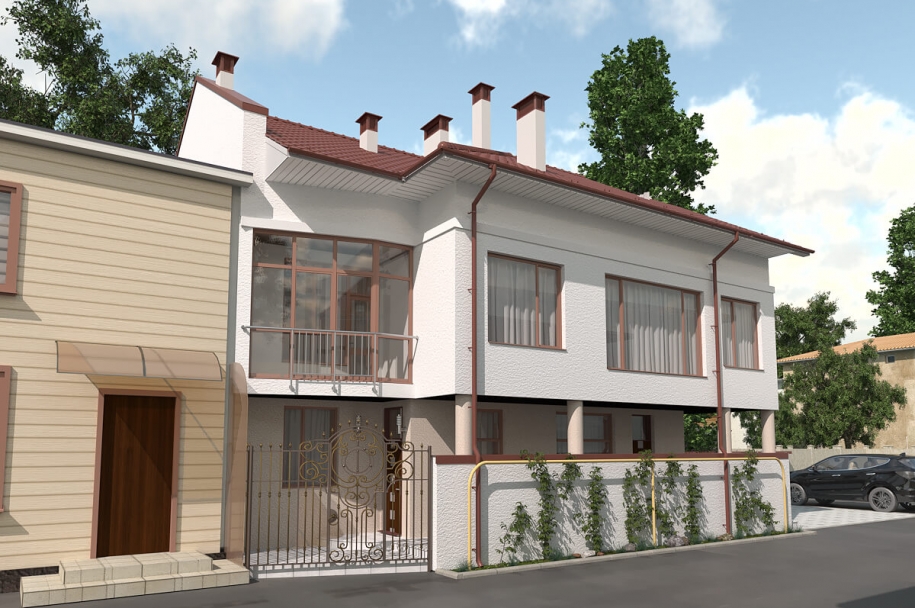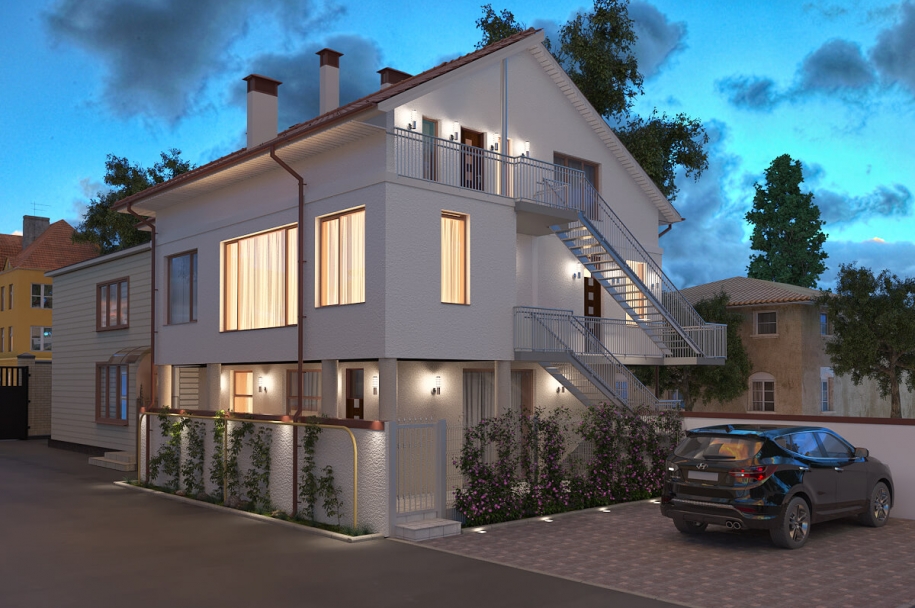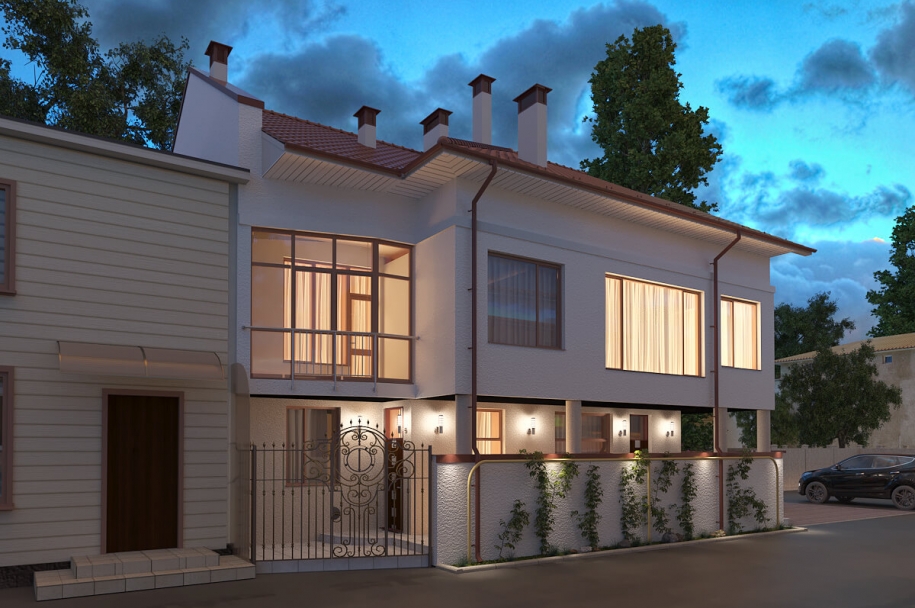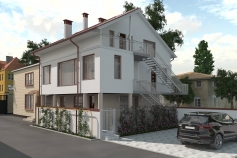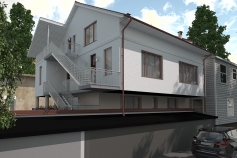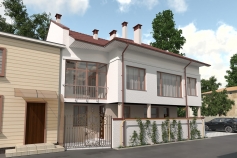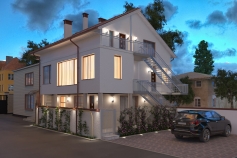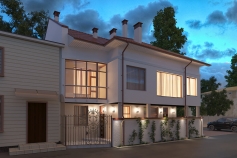Reconstruction of an apartment on the Gradonachalnitskaya street
About the project
Reconstruction of the apartment with the device of the additional floor without changing the external geometric dimensions of the foundations in the plan.
Total area before reconstruction: 88.2 m²
Total area after reconstruction: 174.22 m2
Land area: 0.051567 ha
Built-up area: 258.57 m²
Prior to reconstruction, number of floors: 1
After reconstruction, number of floors: 2
Конструктивные решения:
- The structural design of the building – frame-stone
- Foundations – foundations – strip
- External and internal load-bearing walls – aerated concrete blocks
- Partitions – aerated concrete blocks
- Overlap – reinforced concrete
- Overlapping the first floor – reinforced concrete
- Type of roof and its coating – metal roof rafters
- Facade decoration – plaster
- Heating – gas double-circuit boiler

