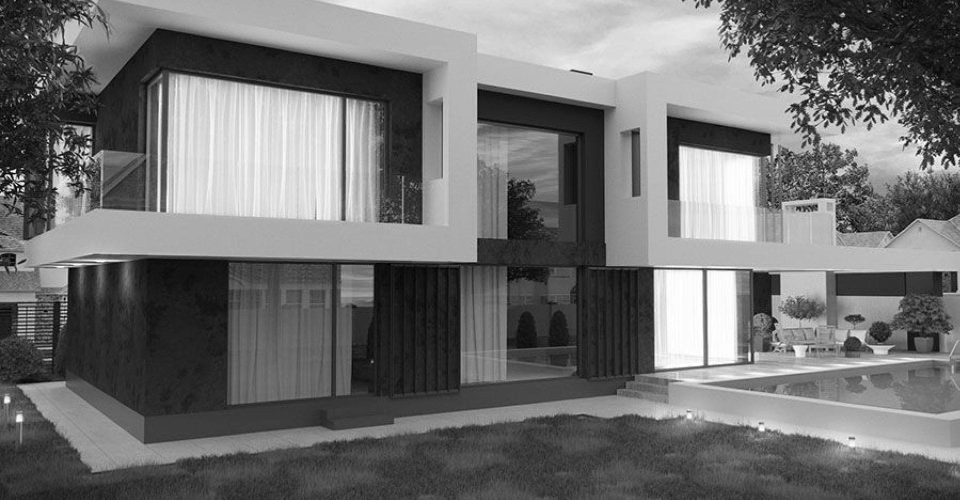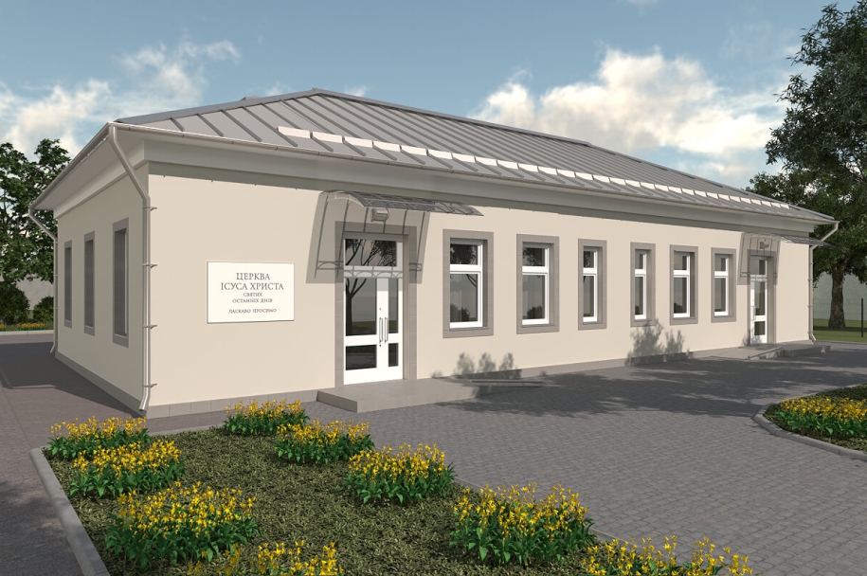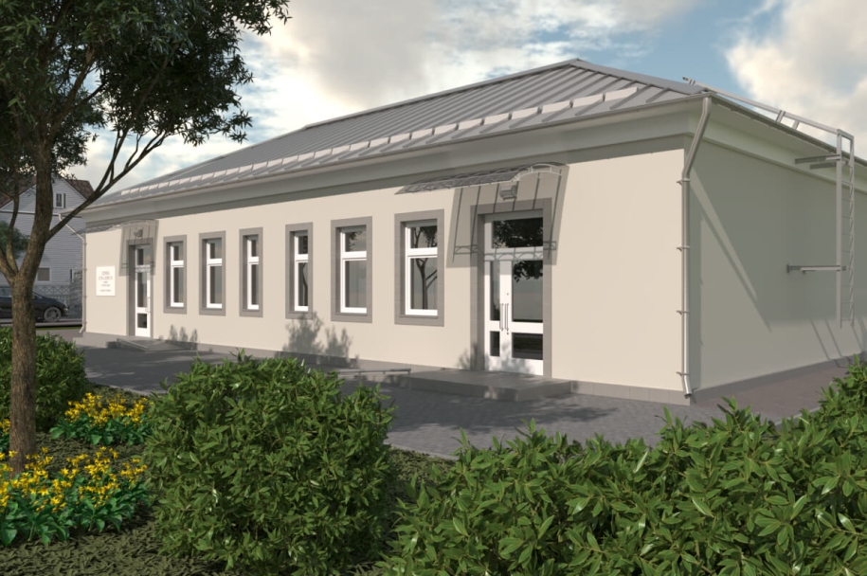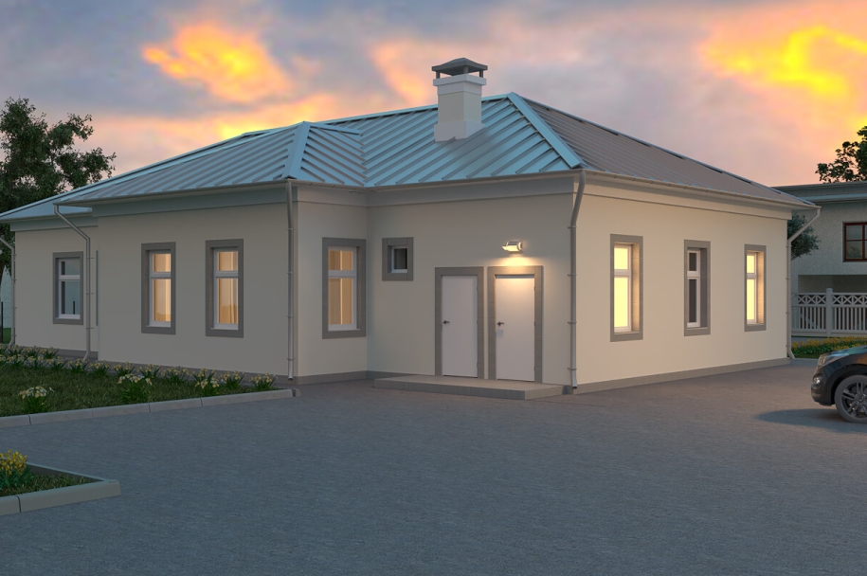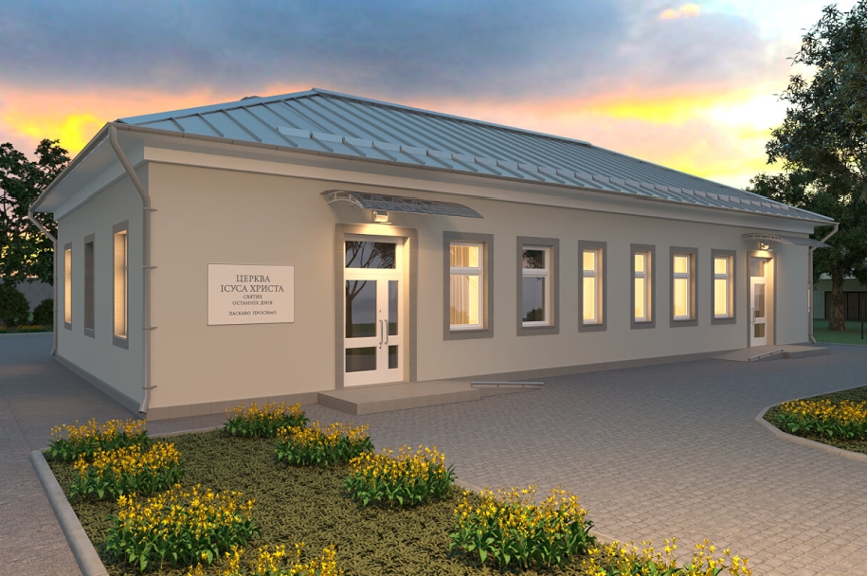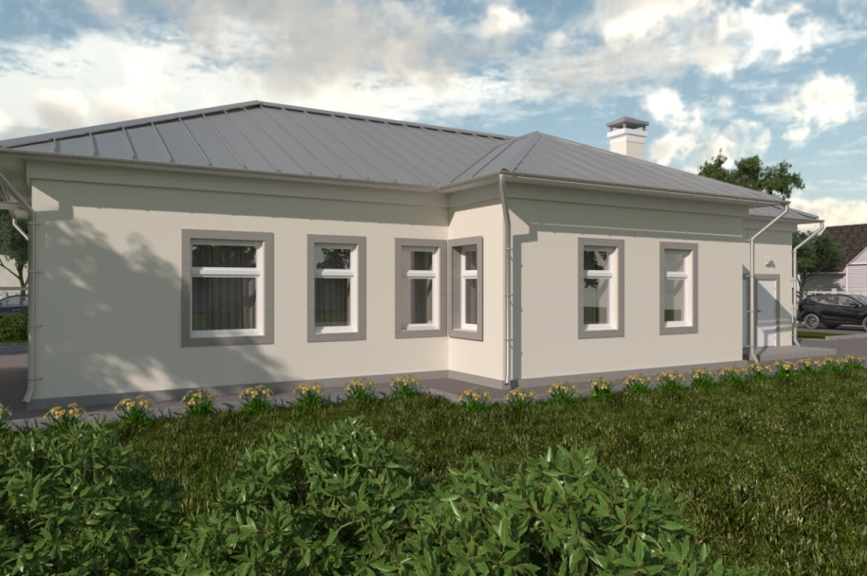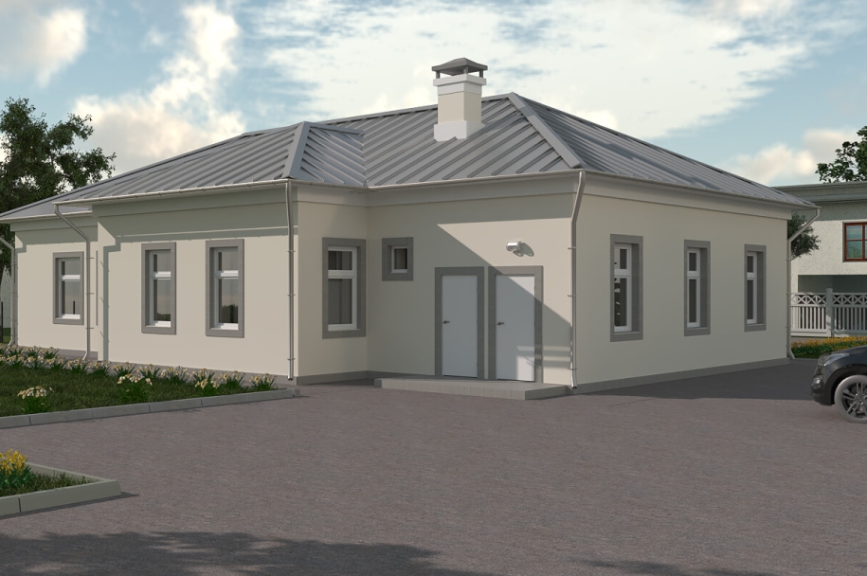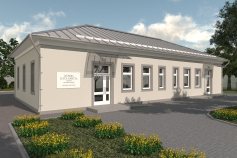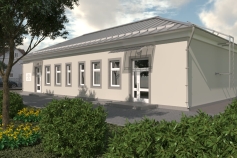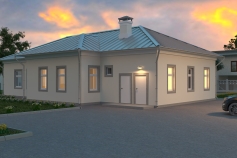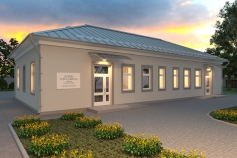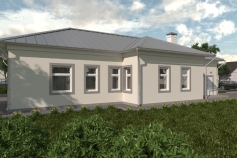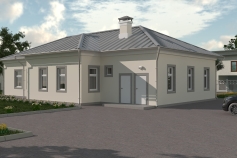Assembly House in Fedorovka
About the project
Total area: 178.22 m2
Land area: 0,25 ha
Built-up area: 236,05 m2
Nubmer of floors: 1
Constructive decisions:
- The structural design of the building – frame-stone
- Foundations – tape
- External and internal walls – aerated concrete blocks
- Insulation – mineral wool
- Overlap – flooring on the ground.
- Ventilation ducts – brick
- The type of roof and its coating are RetroLine seam panels on wooden beams.
- Facade decoration – plaster
- Finishing of the basement and steps – tiles.

