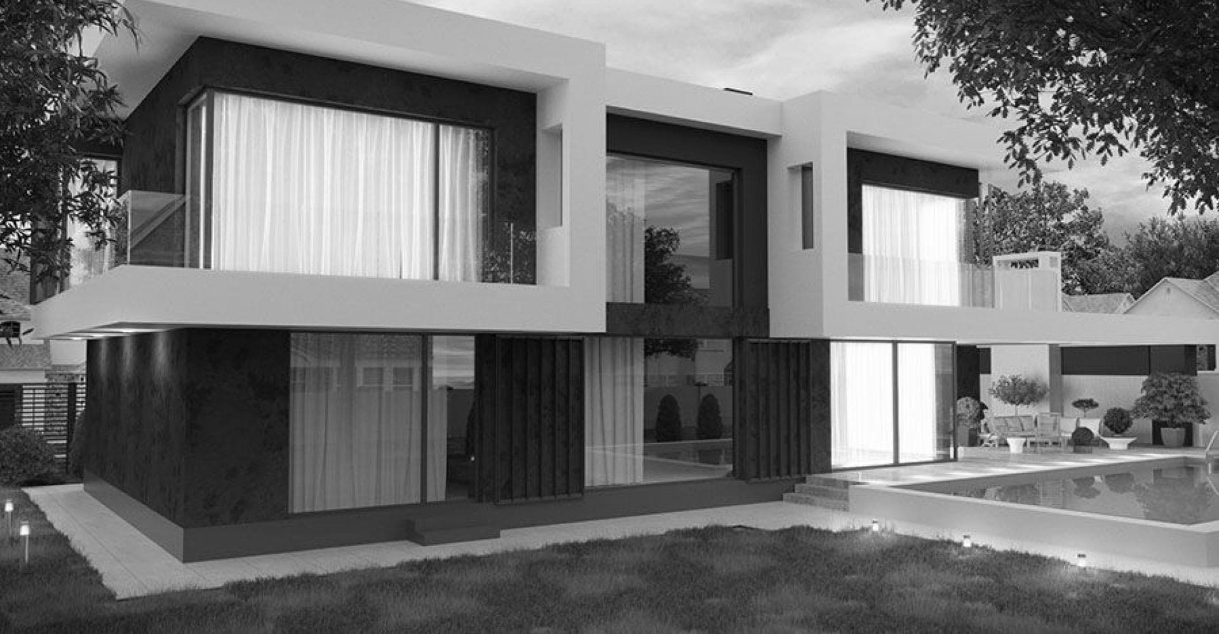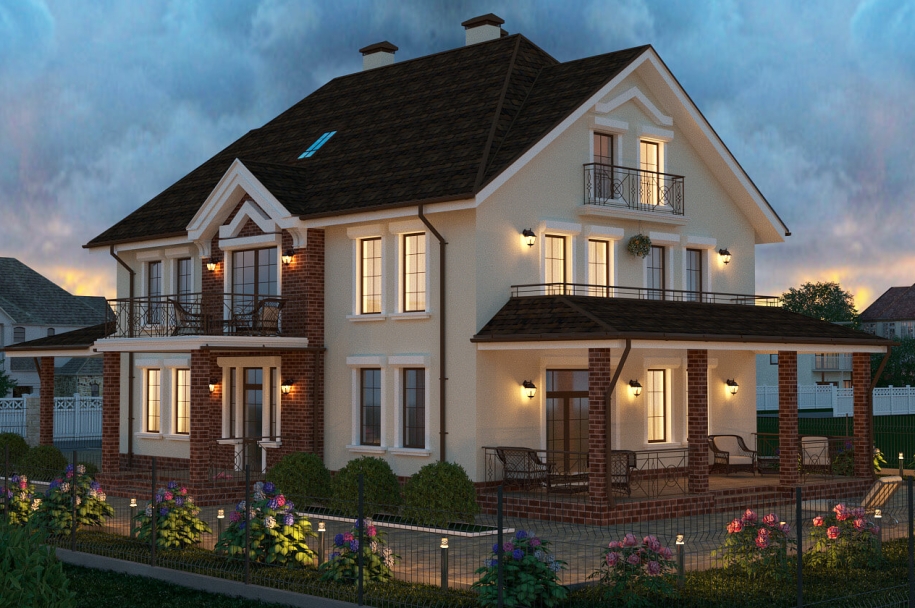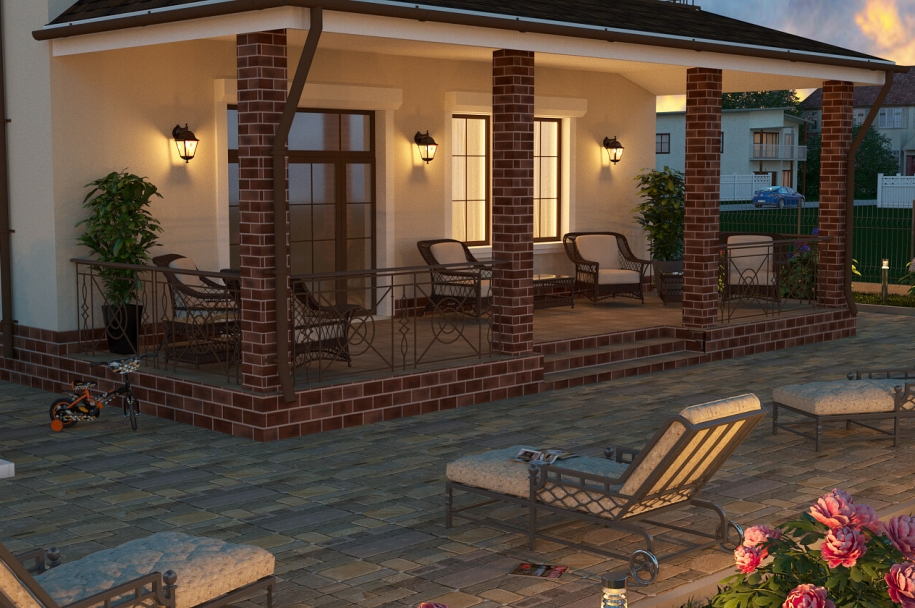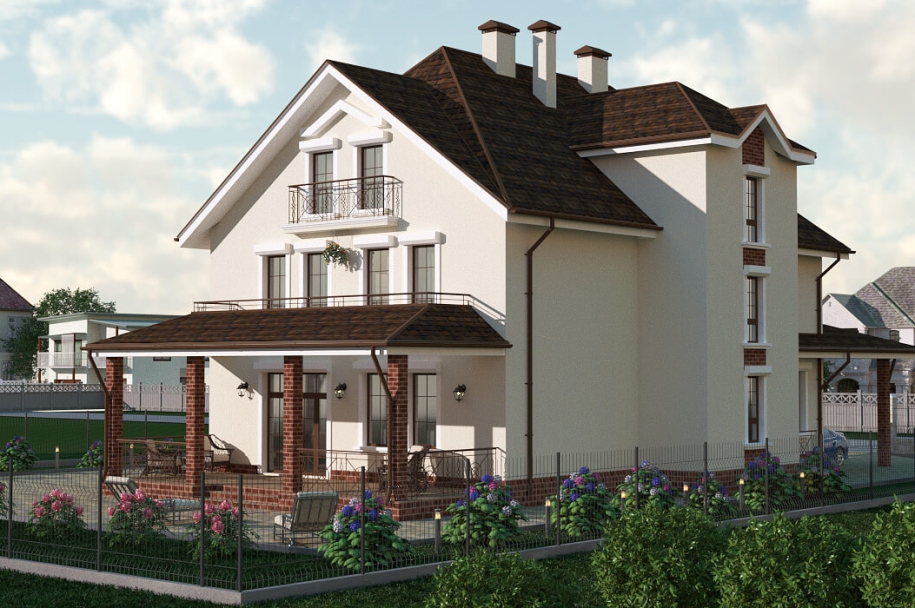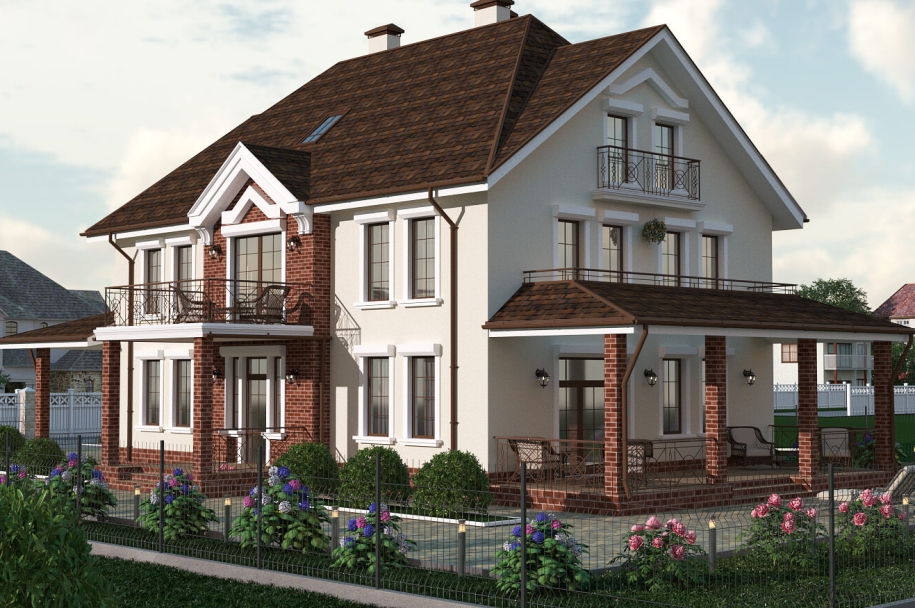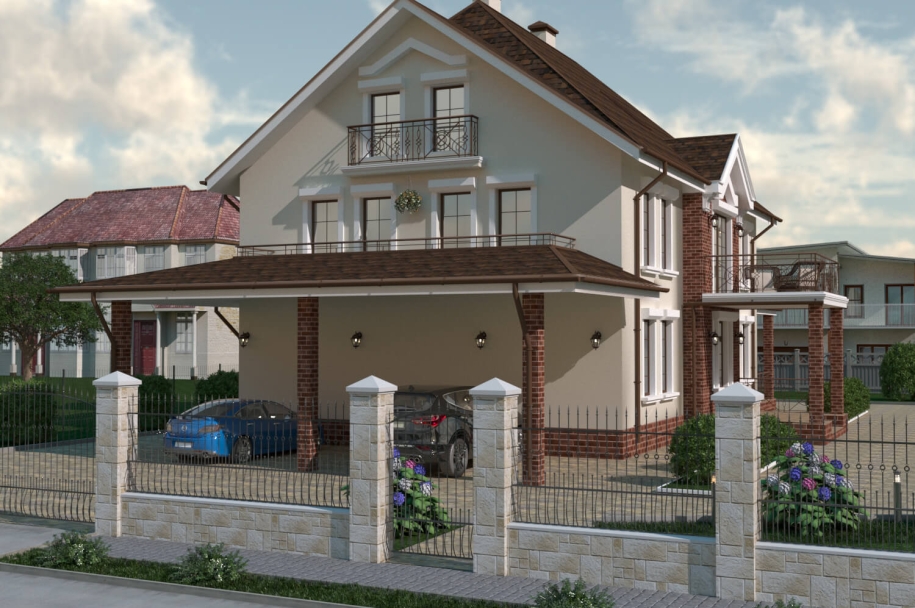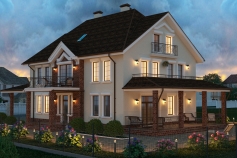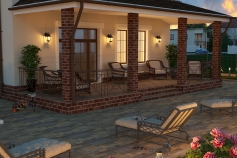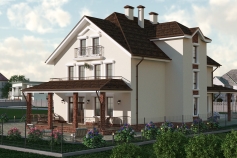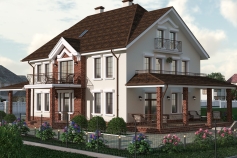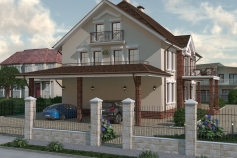Cottage in the Sanzheyka village
About the project
Total area: 270.25 m2
Land area: 0.08 ha
Design:
- The structural scheme of the building is an integrated construction of aerated concrete masonry and cores in monolithic. The rigidity of the building is ensured by the rigidity of the walls, cores, as well as monolithic belts and monolithic floor slabs.
- Foundations – reinforced concrete
- External and internal load-bearing walls – aerated concrete
- Partitions – aerated concrete
- Overlap 1,2 fl. – reinforced concrete
- Type of roof and roofing – complex pitched, bituminous tiles on wooden rafters
- Facade decoration – painting with facade paint
- Heating method – autonomous, gas boiler, electric boiler.

