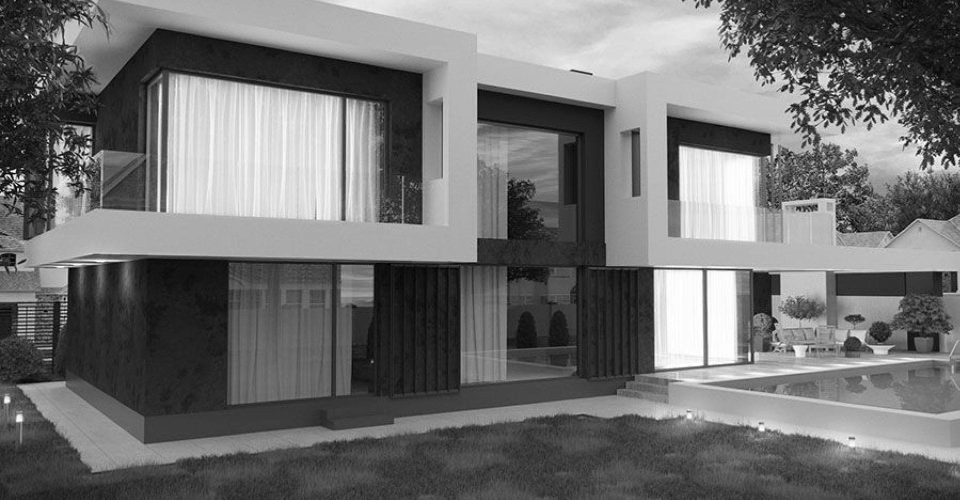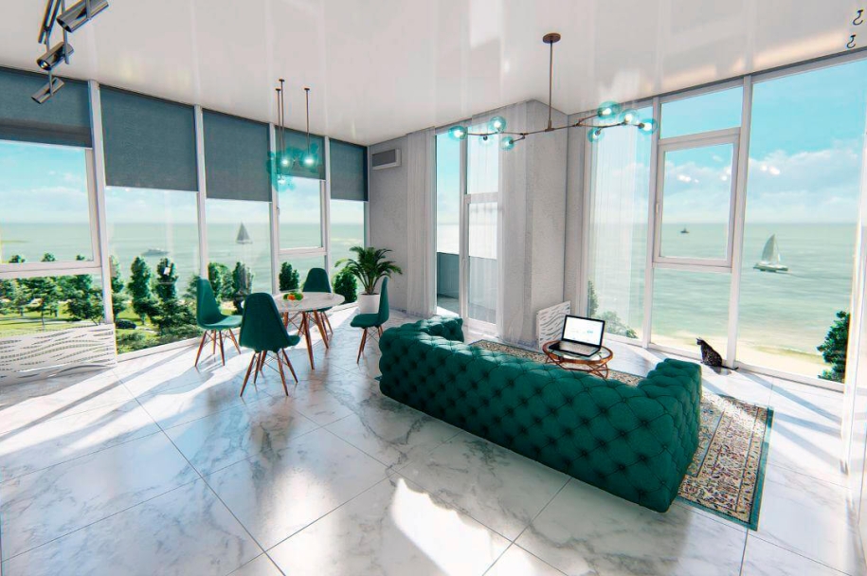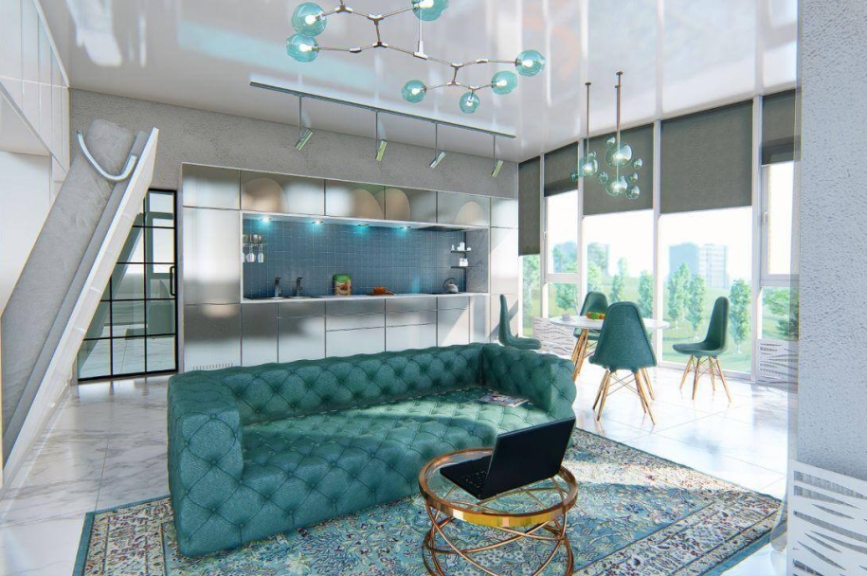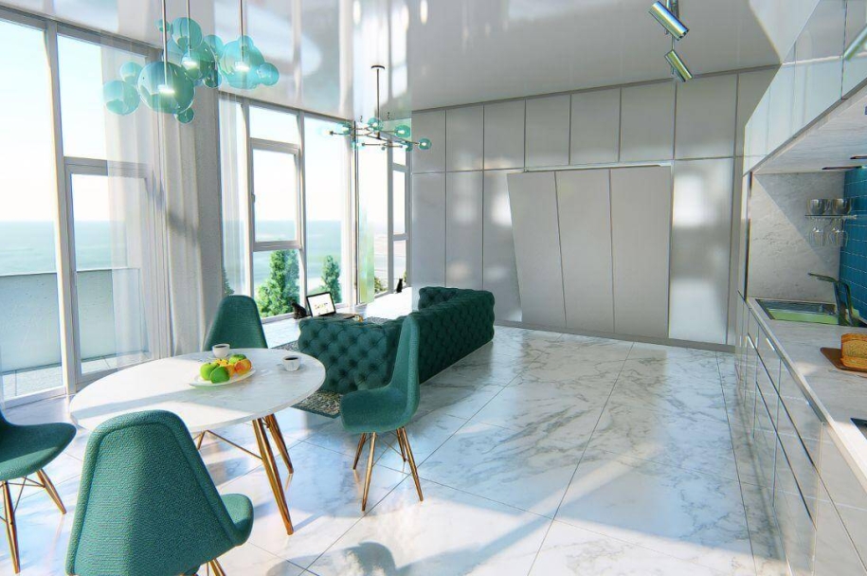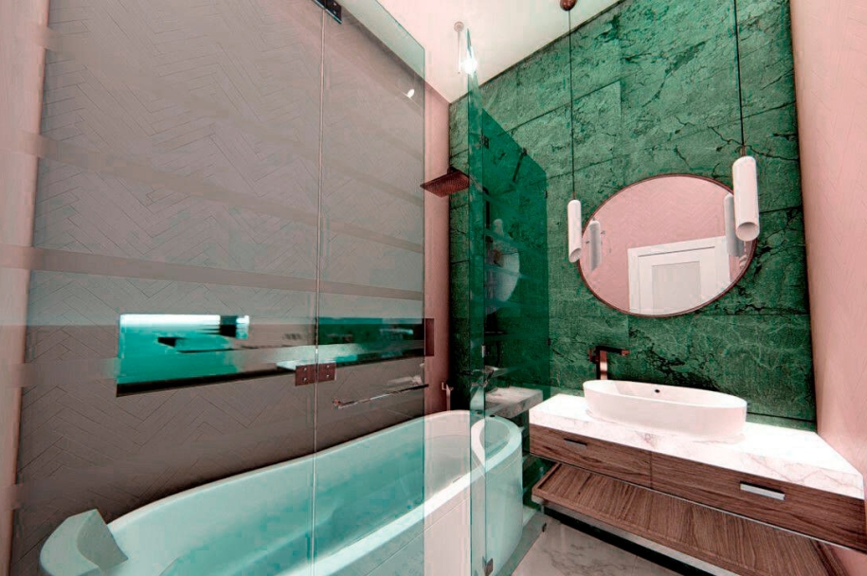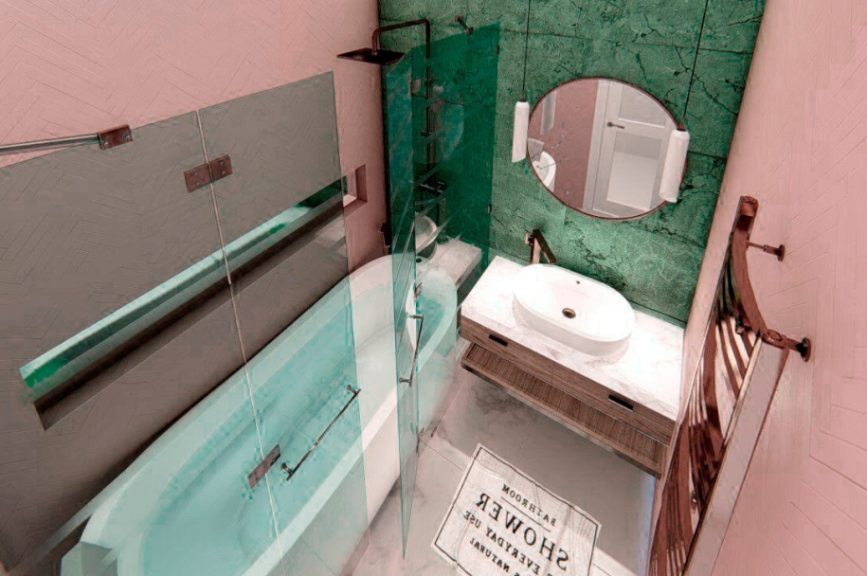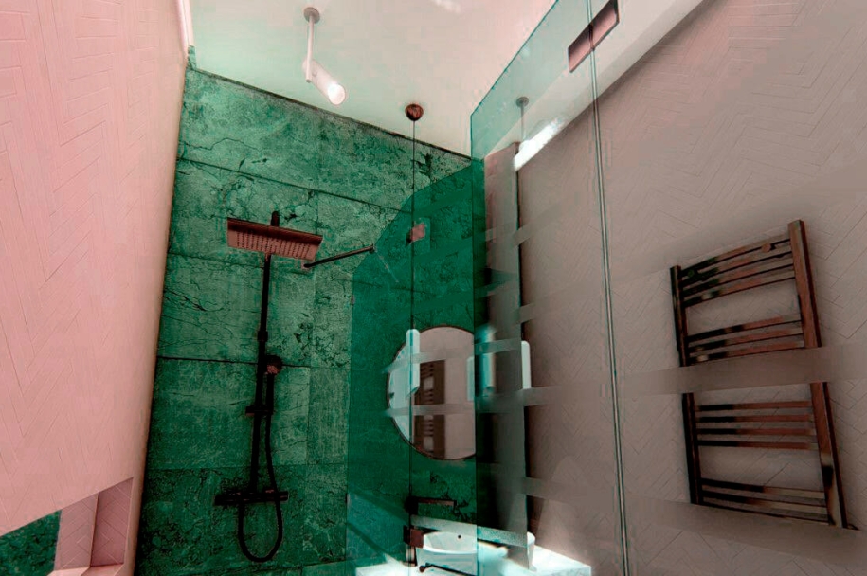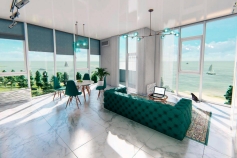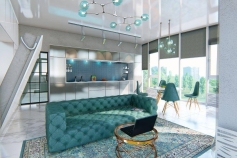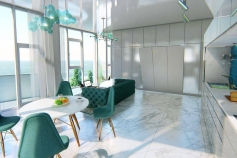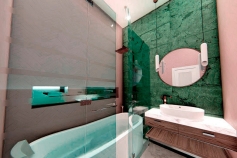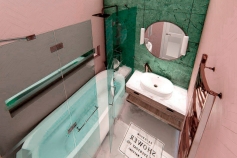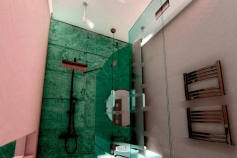Design of a two-room apartment with an area of 78 sq. м. for a couple
About the project
Challenge:
To create a modern, spacious, light interior in light colors with bright accents. Redevelop the kitchen-studio and bedroom. Equip an extra bed for guests.
Decision.
It was decided to combine the living room and bedroom into a studio, where to equip the kitchen area. The space planned by the developer for the kitchen is reserved for the bedroom with a wardrobe area.
The studio kitchen is designed in light colors. The accent is a bright sofa with capitonné upholstery. Thanks to the stained-glass windows, after redevelopment, a wide view of the coast opens. An additional bed is made in the form of a folding bed built into the wardrobe.
Materials.
- Walls – decorative plaster;
- Floors – granite, laminate;
- Moisture-resistant laminate from the Belgian manufacturer Berry Alloc for the living room and bedroom area.
- Ceilings – glossy white PVC cloth.
Done:
- redevelopment options;
- options for arranging furniture and equipment;
- 3D visualization of all rooms;
- selection of materials for finishing the floor, walls, ceilings;
- selection of lighting devices;
- a package of working drawings;
- schemes of furniture planned to order.
Existing designs:
- load-bearing walls – concrete;
- projected partitions – gas block 100 mm;
- floors – concrete.

