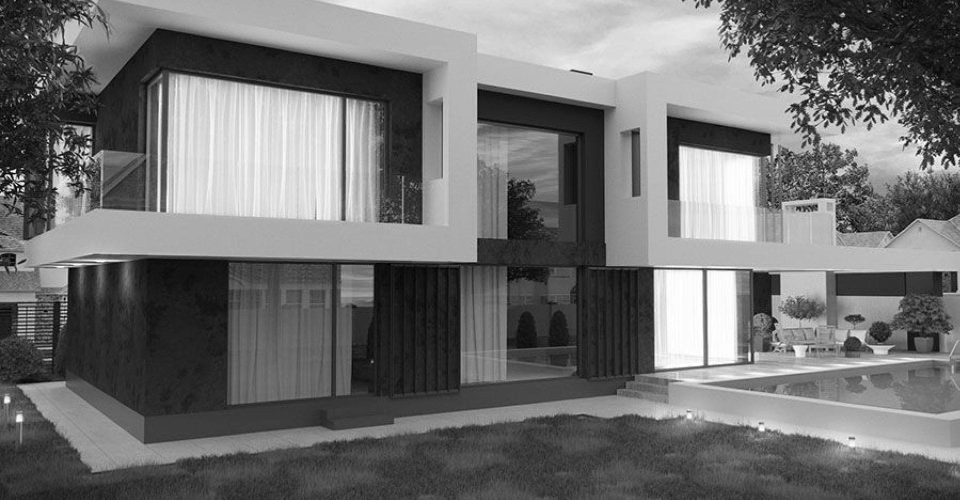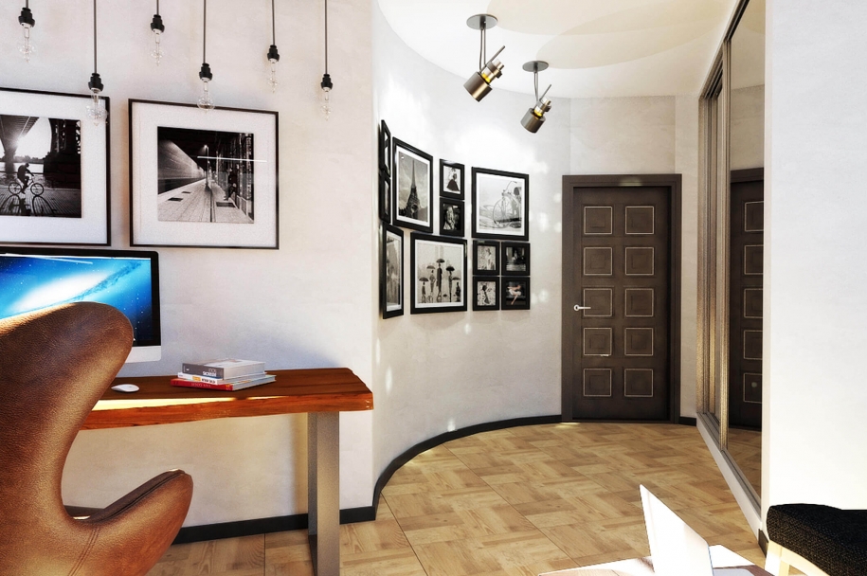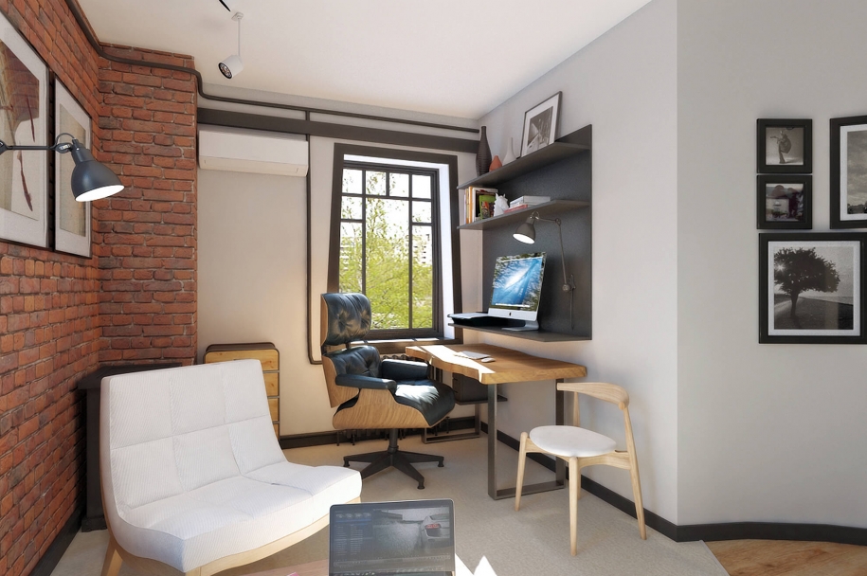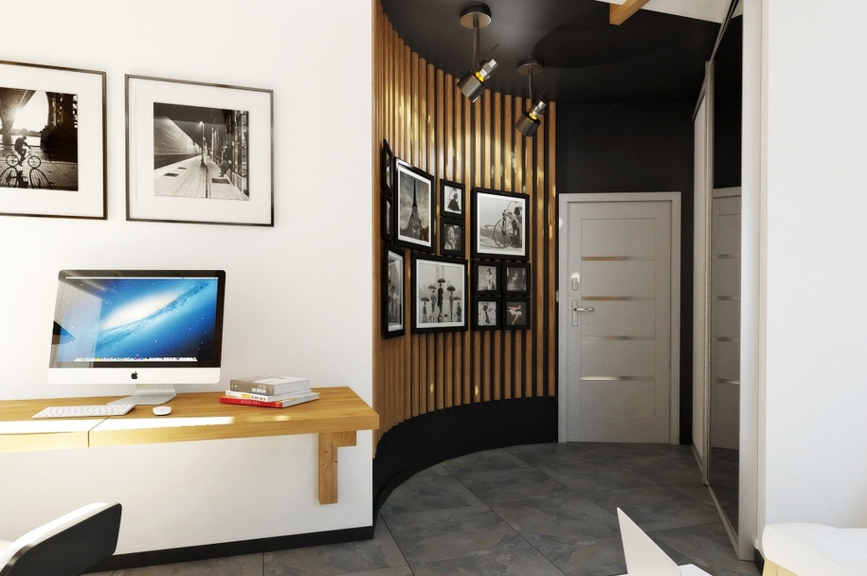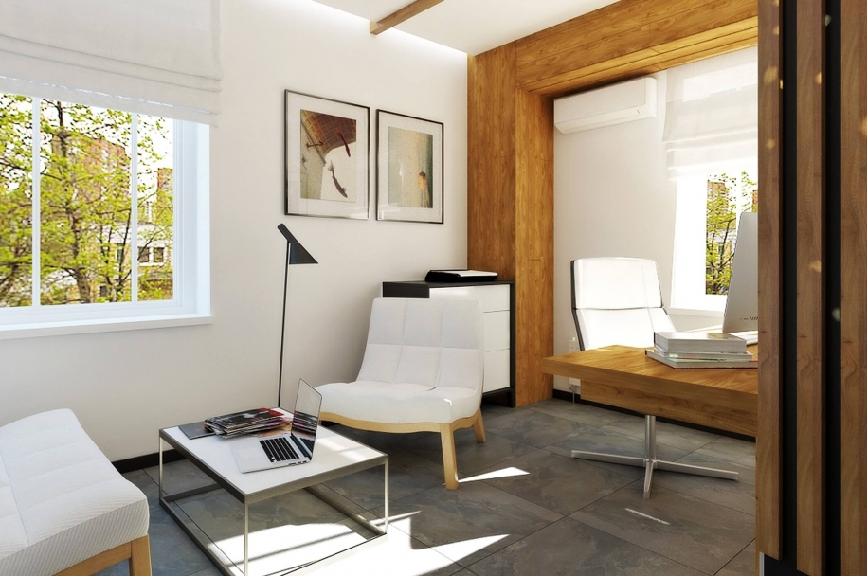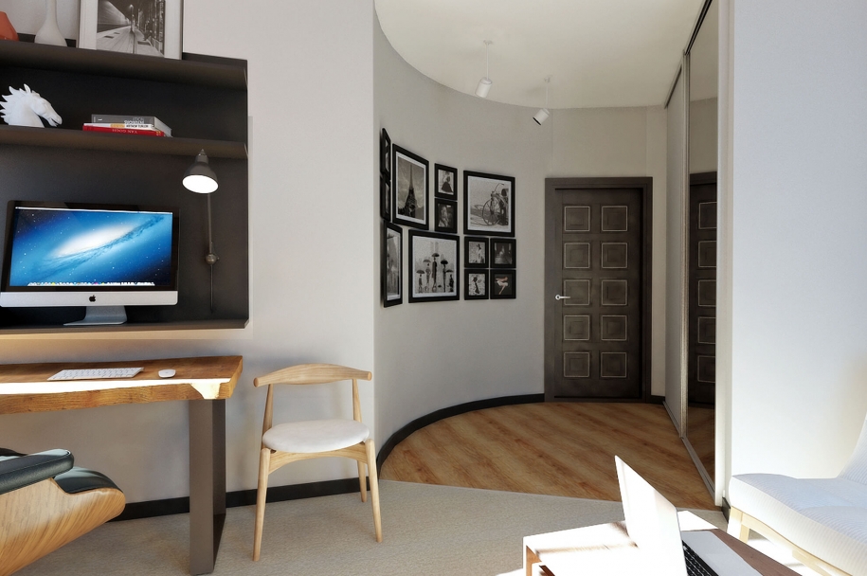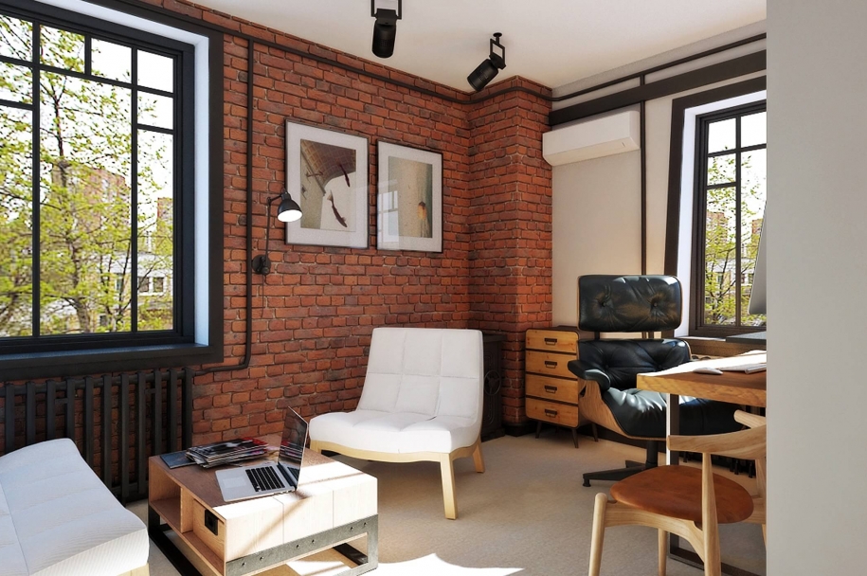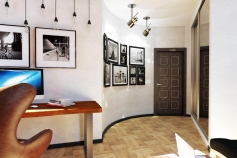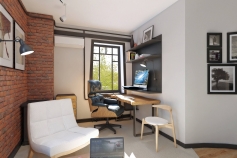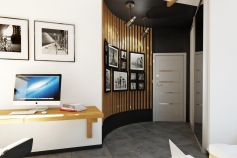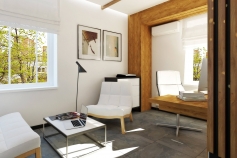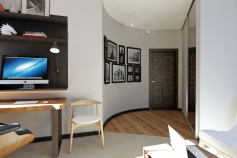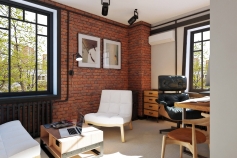Design project office on the Filatova str
About the project
Object size: 14.7 m²
Project development
Architects of the Zelinski Group completed an office design project with elements in the Loft style. The decoration of part of the walls imitates unplastered masonry; a red brick of manual molding was chosen for it. Despite the small area of the office, it was possible to place in it both a recreation area with an armchair and a sofa and a working area with an unusual table.
The original paired wooden window blocks are preserved and restored. The door to the entrance to the room (bent wooden) repeats the curvature of the wall in which the doorway is made.

