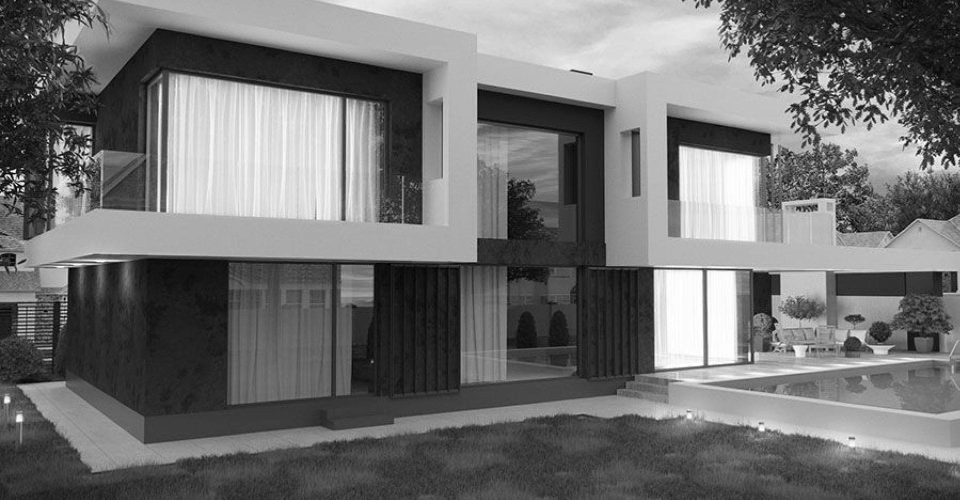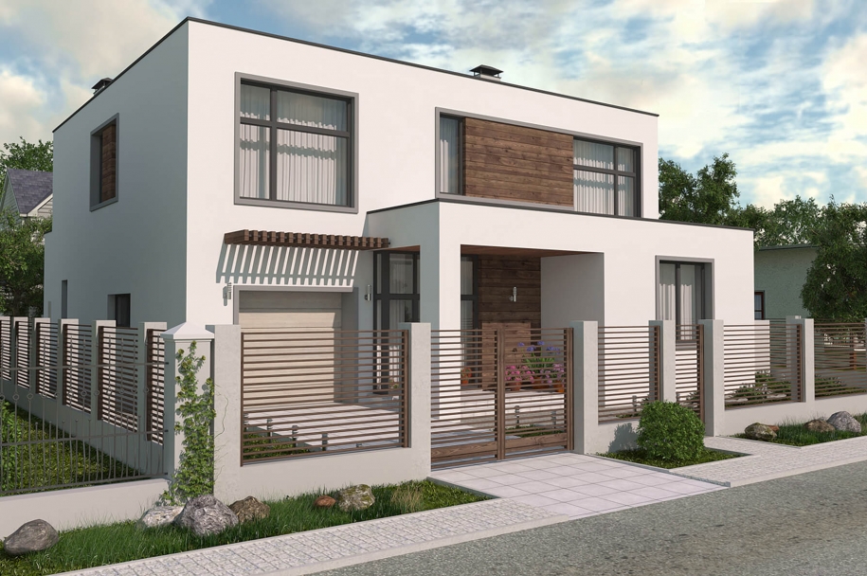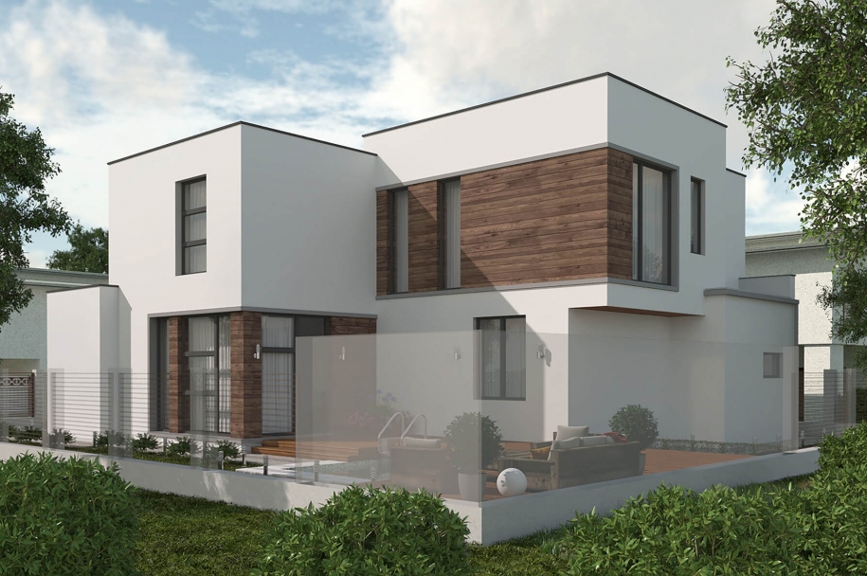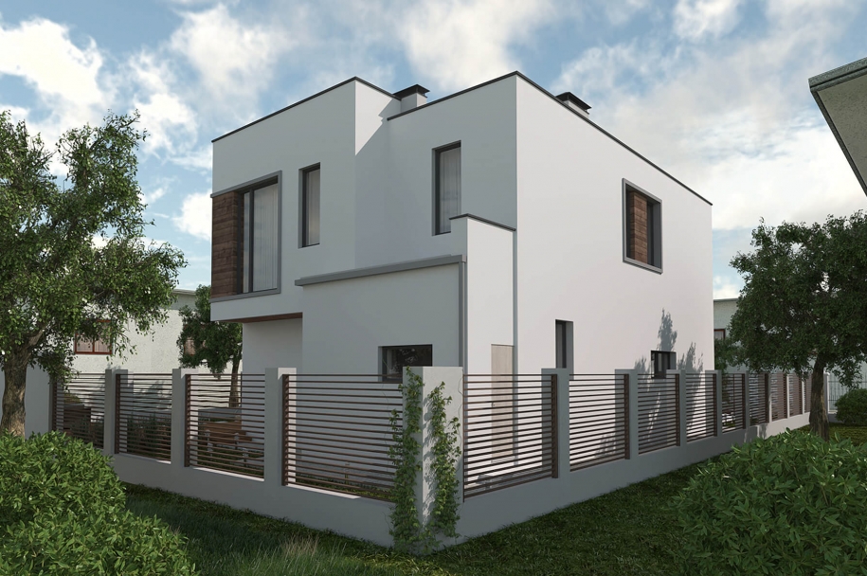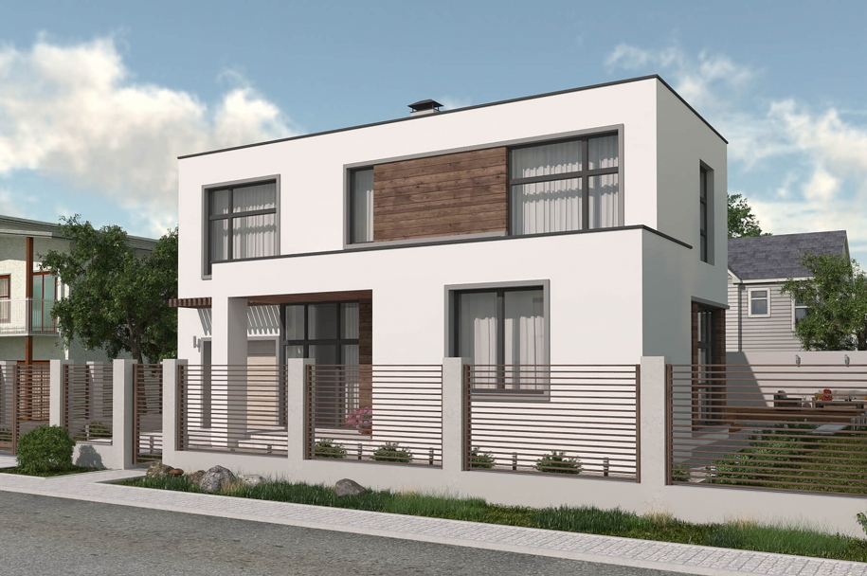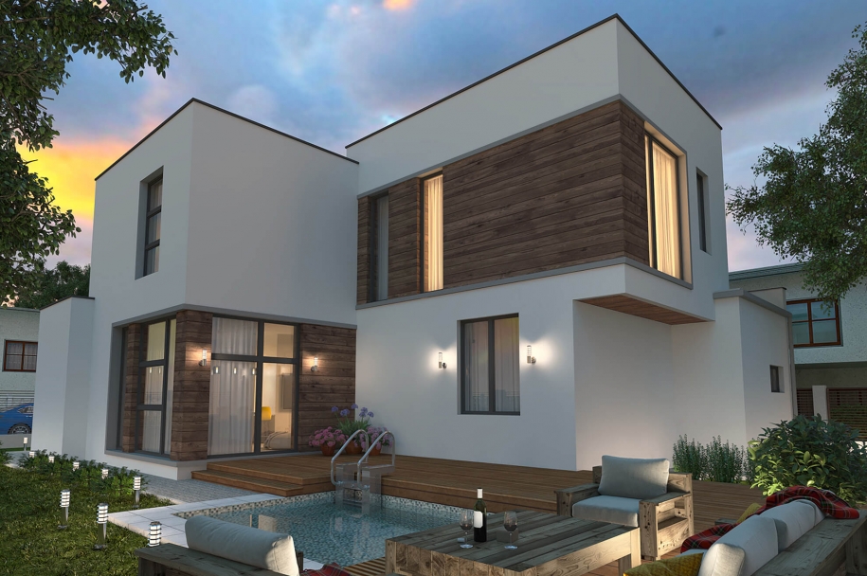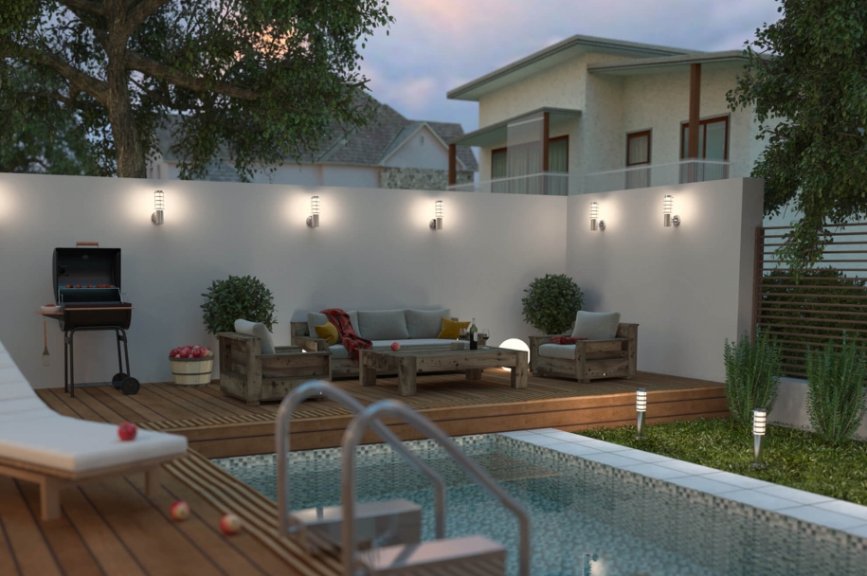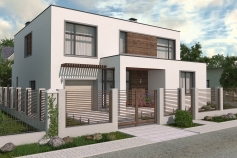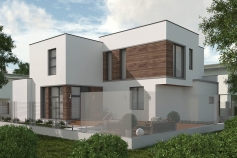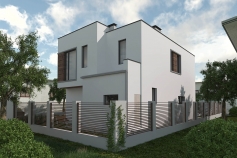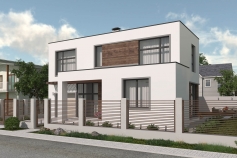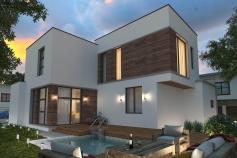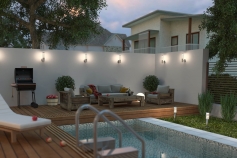Modern private house in HBC "Dayberg"
About the project
Total area: 233.37 m2
Land area: 0.0476 ha
Built-up area: 175.13 m2
Number of floors: 2
Design:
- Structural scheme – frame-stone
- Foundation – tape, monolithic
- Walls and partitions – aerated concrete blocks
- Overlapping of the first and second floor – monolithic reinforced concrete slab
- Type of roof and cover – flat roll roof with external gutter
- Facade decoration – ventilated facade, hinged HPL panels
- Heating – gas boiler.

