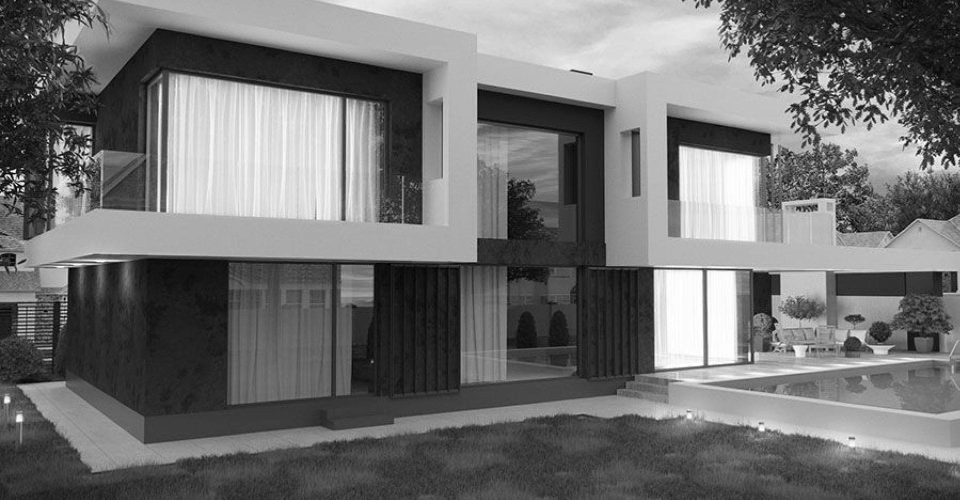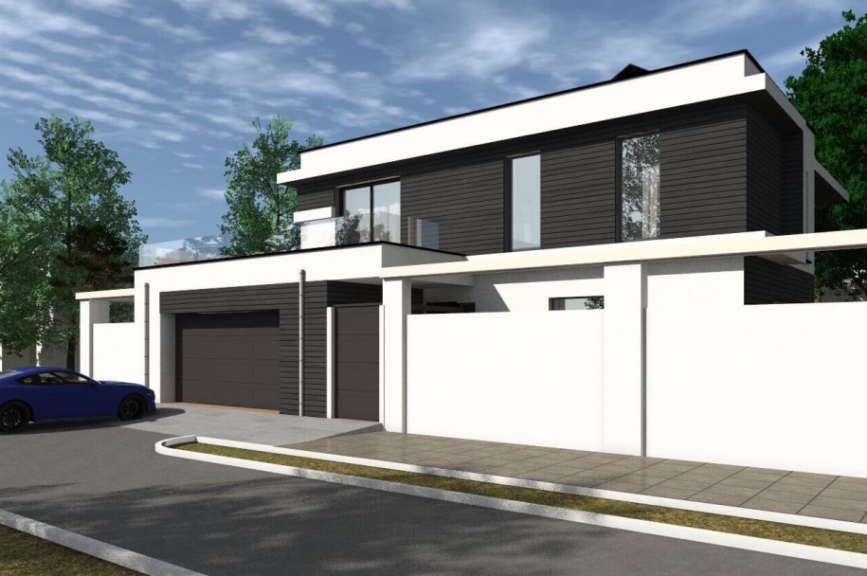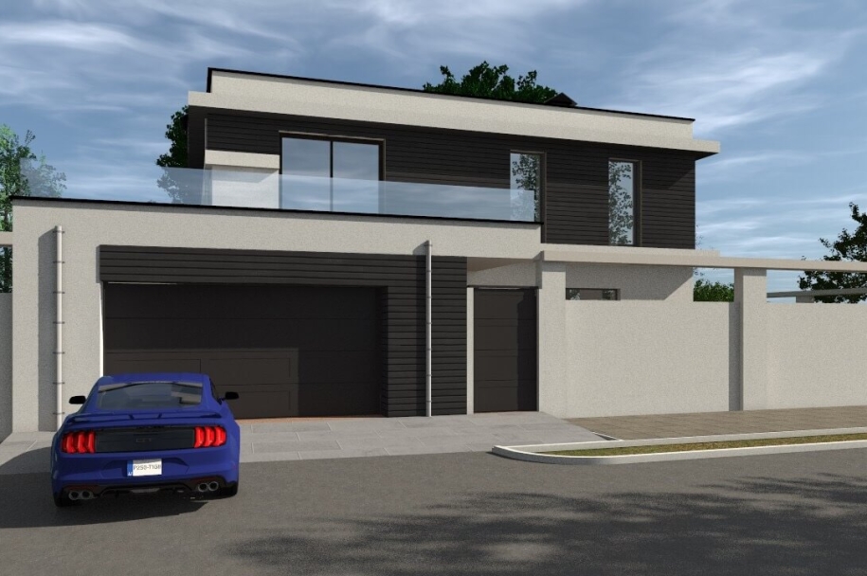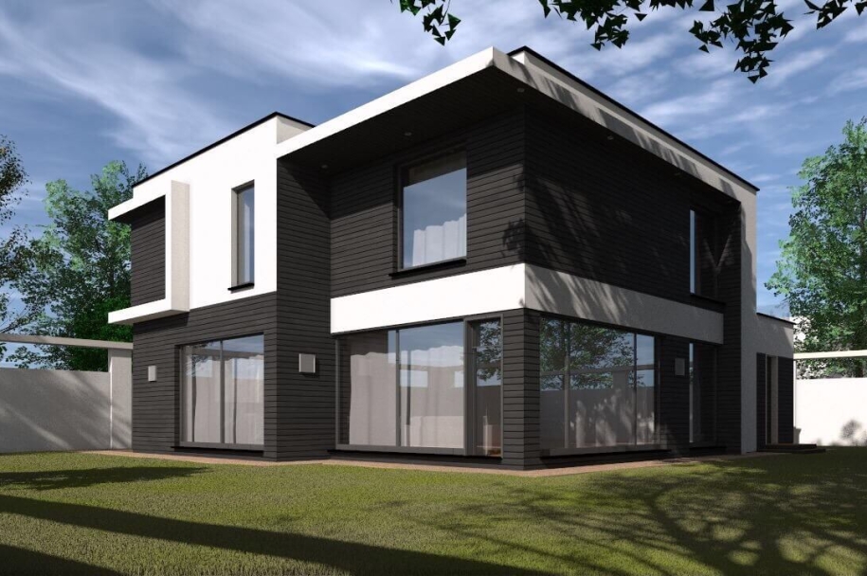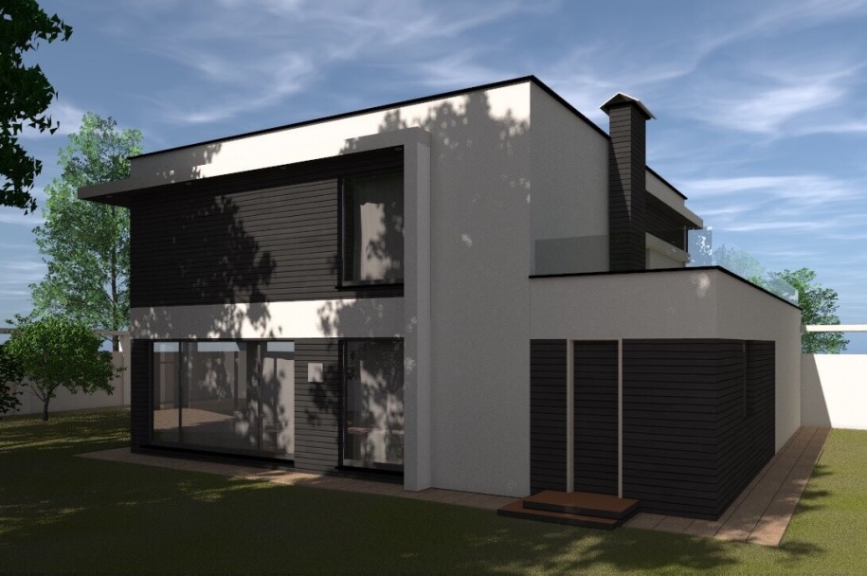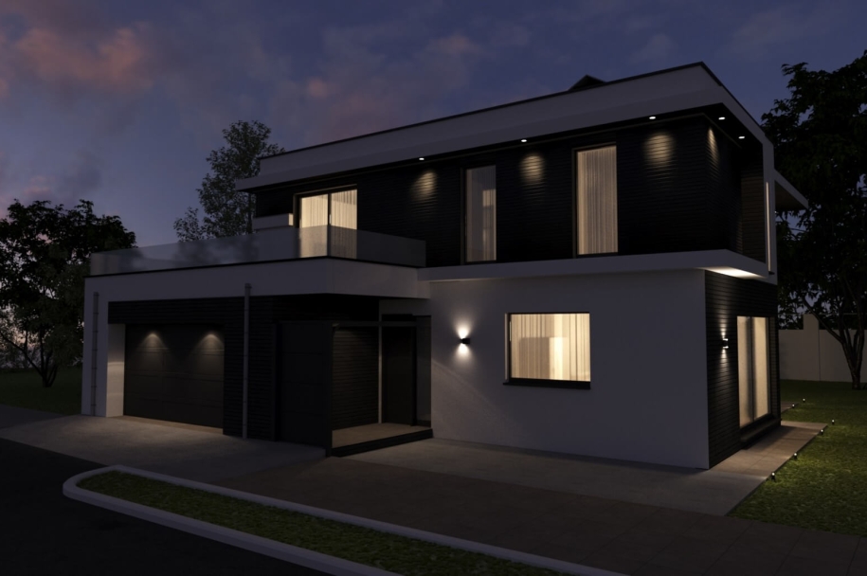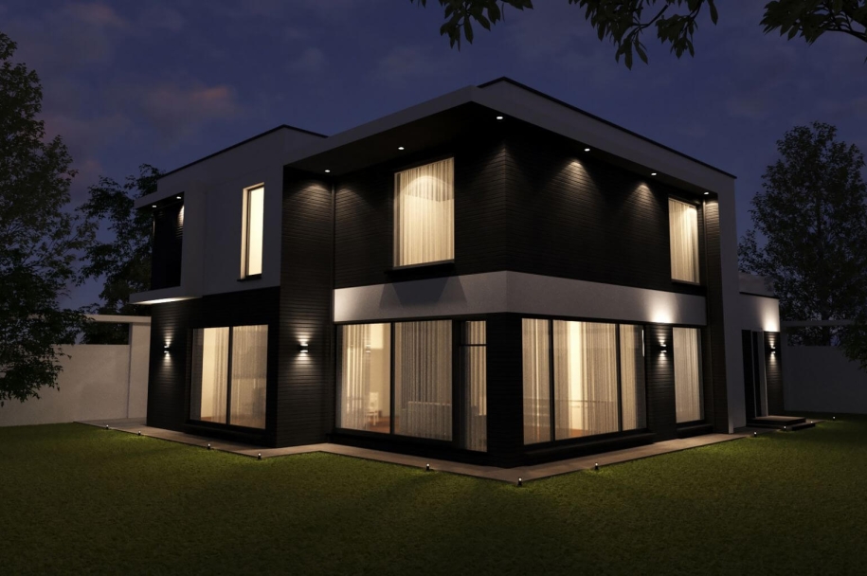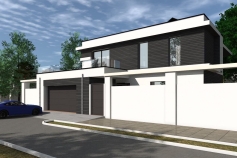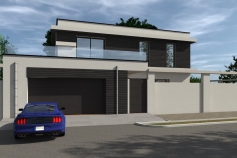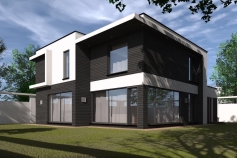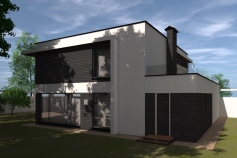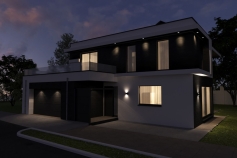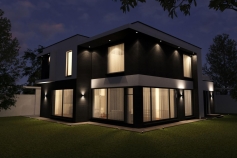New construction Anchor
About the project
- New construction. Individual residential building at the address: Odessa region, Ovidiopol district, with. Limanka, railway station “Chernomorka”, st. Anchor
- Total house area 298.8 m2
- Land area 0.0963 ga
- Building area 226.8 m2
Constructive decisions
The structural scheme of the house is a monolithic frame, monolithic tape foundations, floors are monolithic reinforced concrete slabs, external walls are aerated concrete blocks D 400 with a thickness of 500 mm. Internal walls aerated concrete D 400 300mm thick. Partitions – brick from solid bricks 120mm thick. The roof is flat, combined, insulated with extra-expanded polystyrene foam, PVC membrane covering.
Facade finishing is carried out according to the wet facade technology using high-quality facade paint, as well as decorative finishing of individual elements of the facade with thermodera.
Heating is carried out using a solid fuel boiler.

