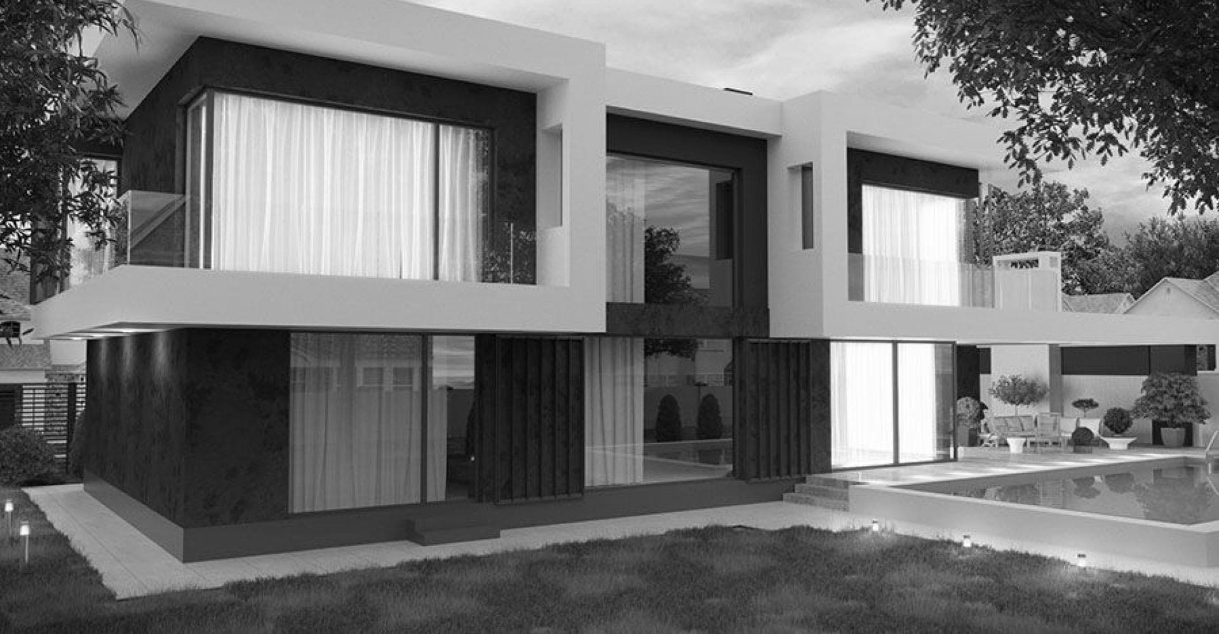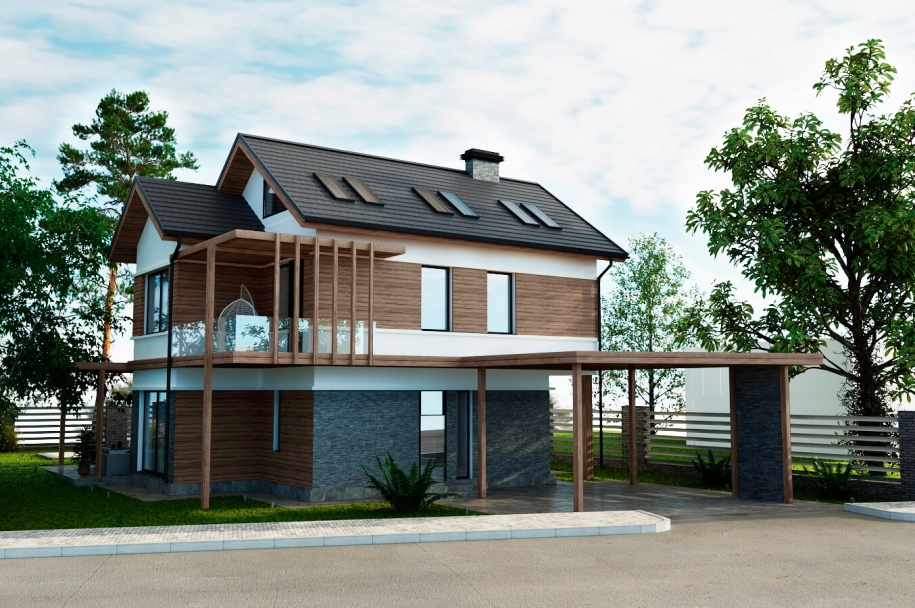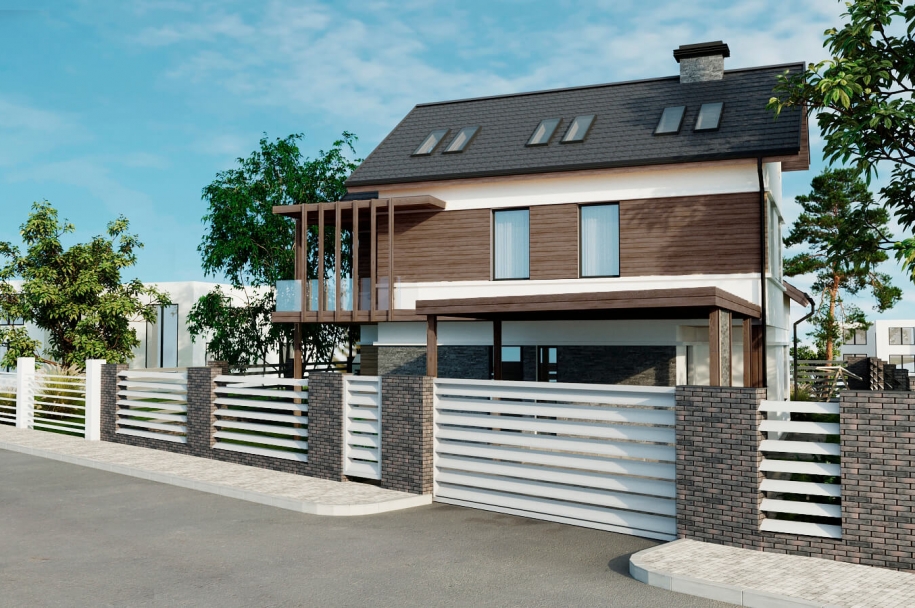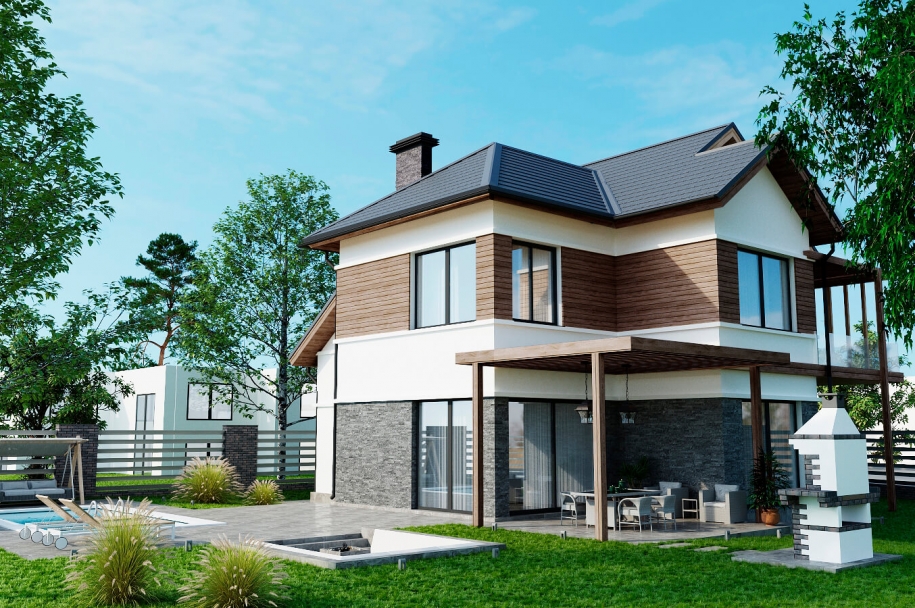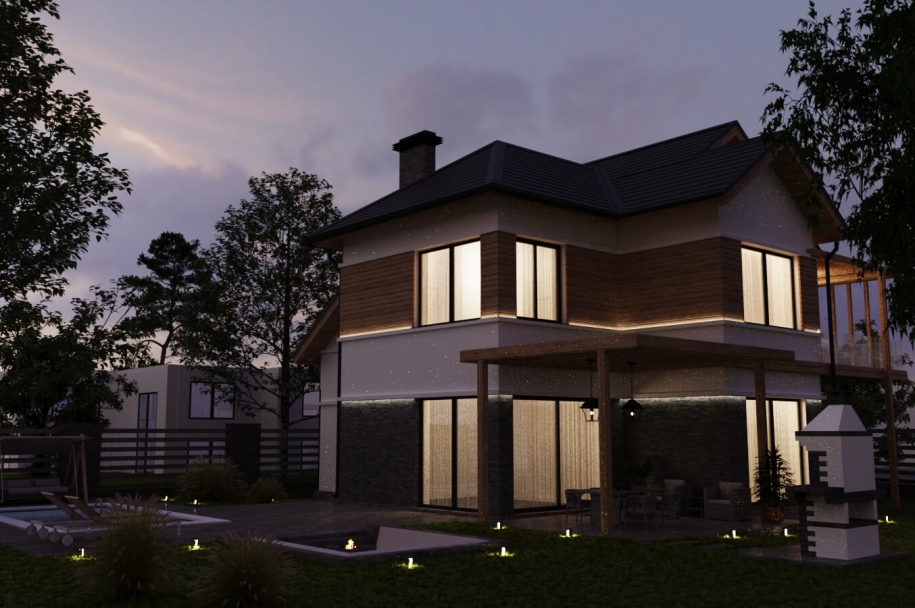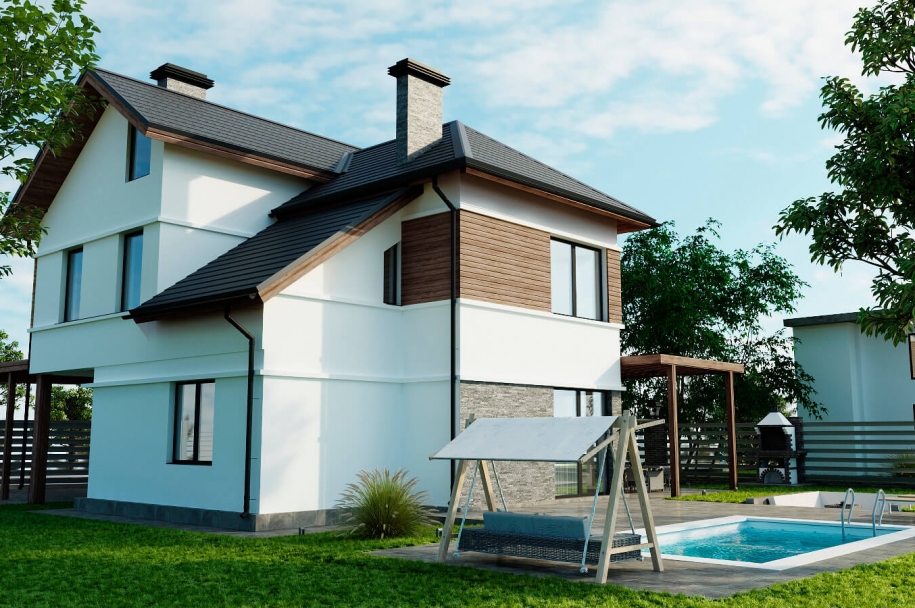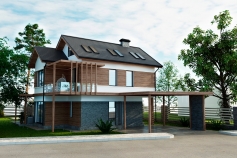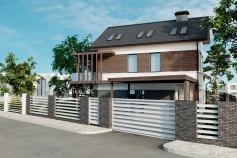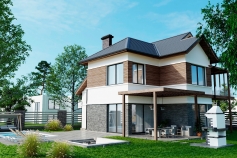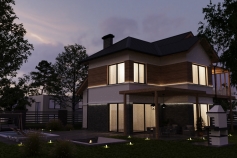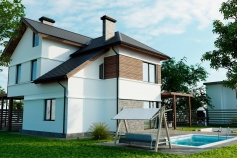Pine beach sunny (v2)
About the project
- Total area of the house: 193.9 m2
- Site area: 0.0631 ha
- Construction area: 136.6 м2
- Number of floors: 2
Constructive decisions:
- Construction diagram – monolithic frame
- Foundation – tape monolithic w / w
- Walls – gas concrete 400 mm
- Interfloor overlap – monolithic w / w
- Roof and covering type – roof roof, with ceramic coating
- Facade finish – mixed finish type, wet facade, decorative stone finish, thermowood
- Heating – heated floors + convector in the floor near large windows

