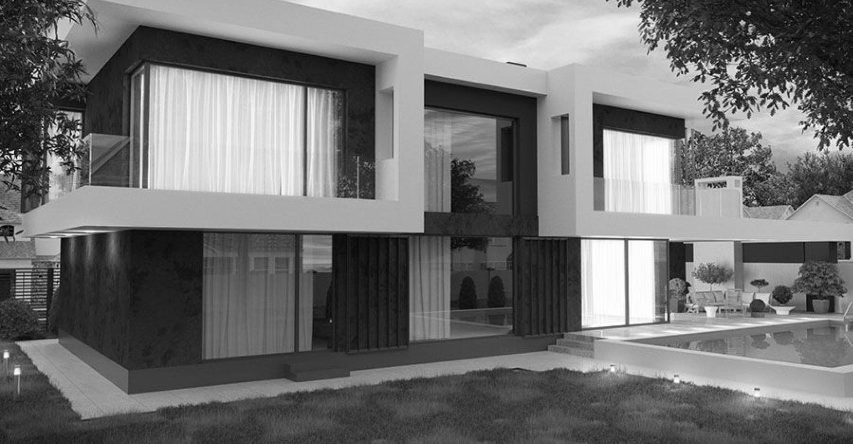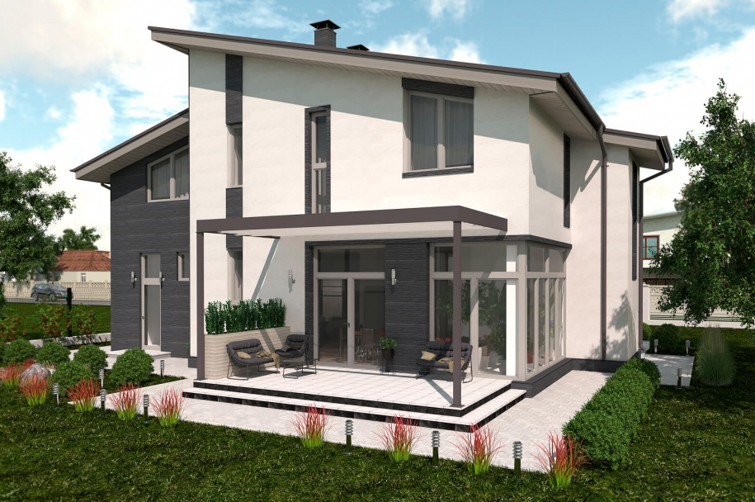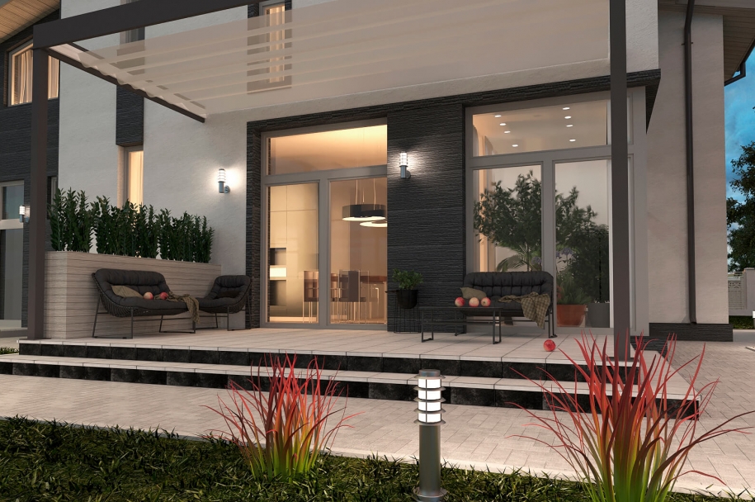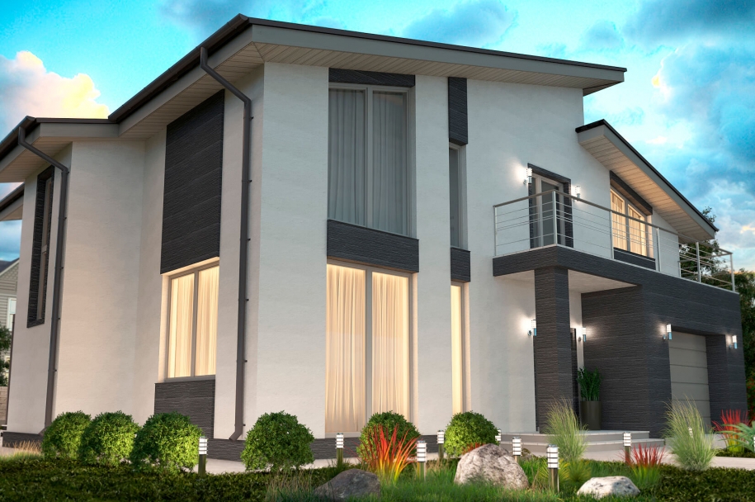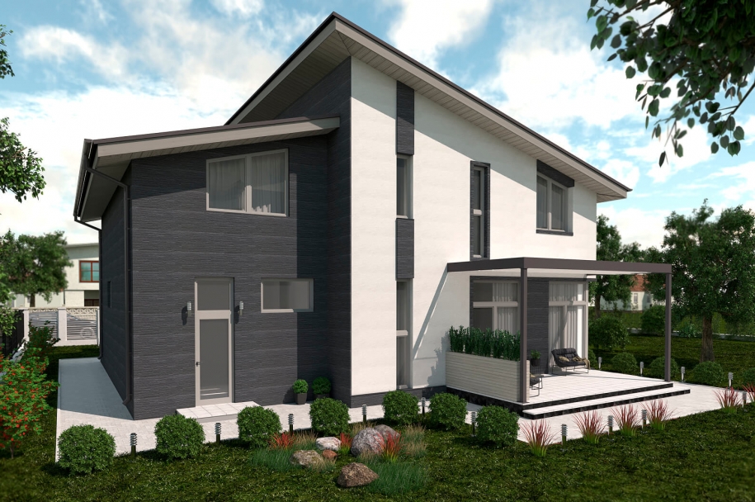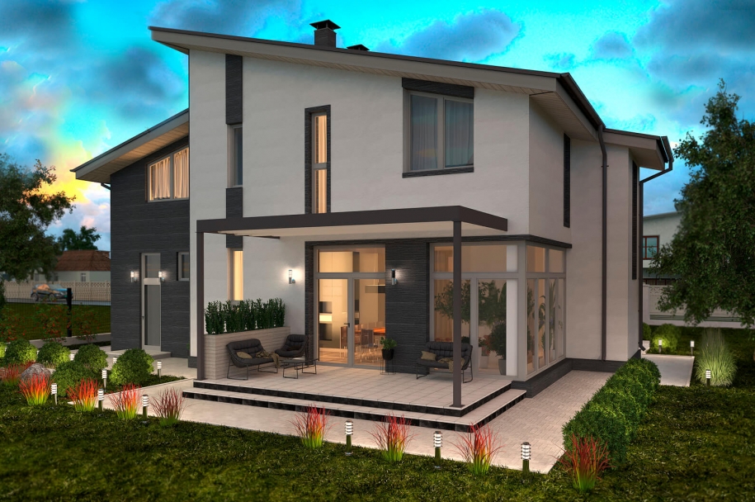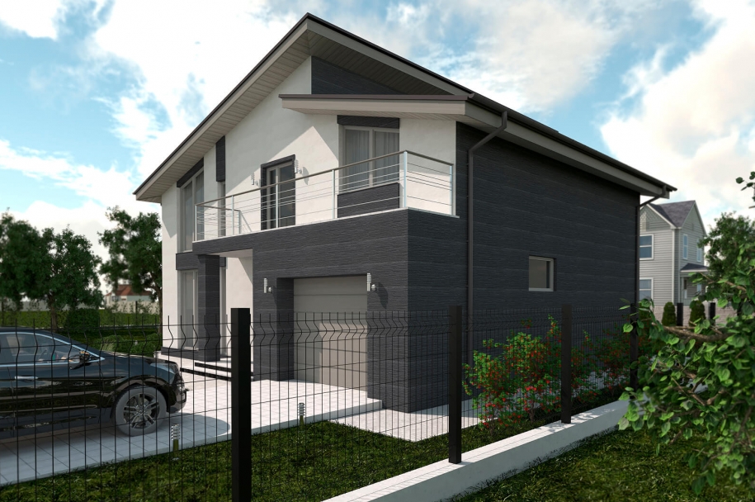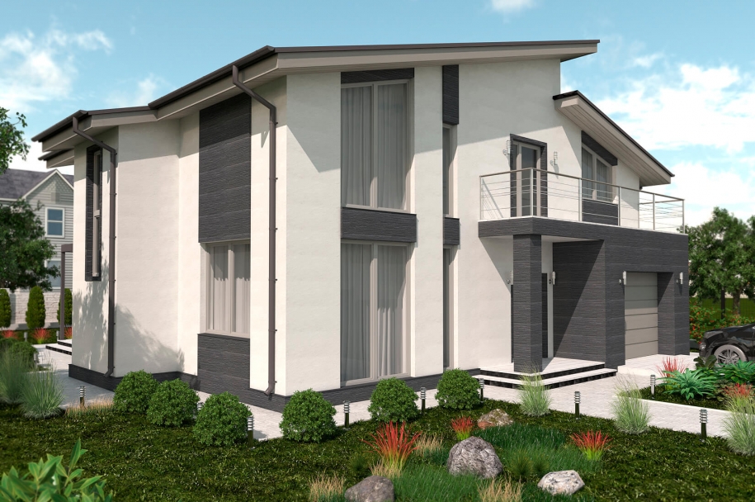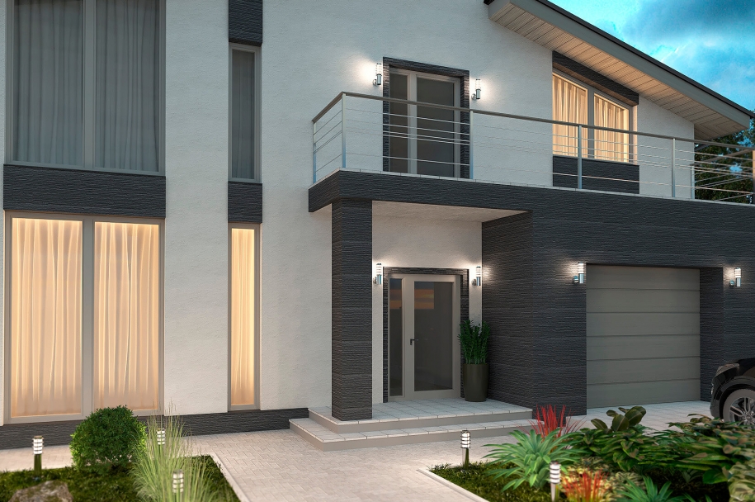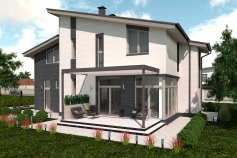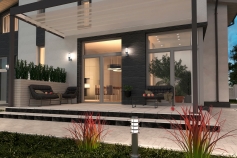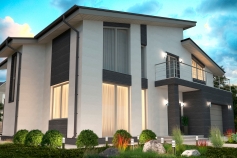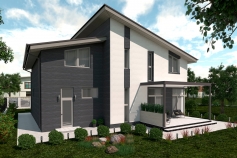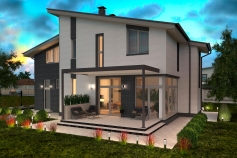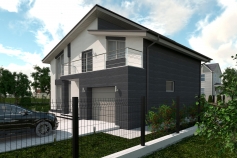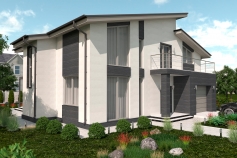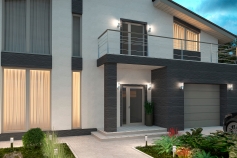Private garden house in Odessa region
About the project
Total floor area of the house: 243.26 m2
Land area: 0.12 ha
Built-up area: 180.78 m2
Number of floors: 2
Design:
- The structural scheme of the frame-stone
- The foundation is tape, precast and monolithic
- Walls and partitions – aerated concrete blocks
- First floor ceilings – monolithic reinforced concrete slab
- Type of roof and cover – soft bituminous tiles on wooden rafters
- Facade decoration – ventilated facade, fiber cement panels
- Heating – heat pump, solid fuel boiler.

