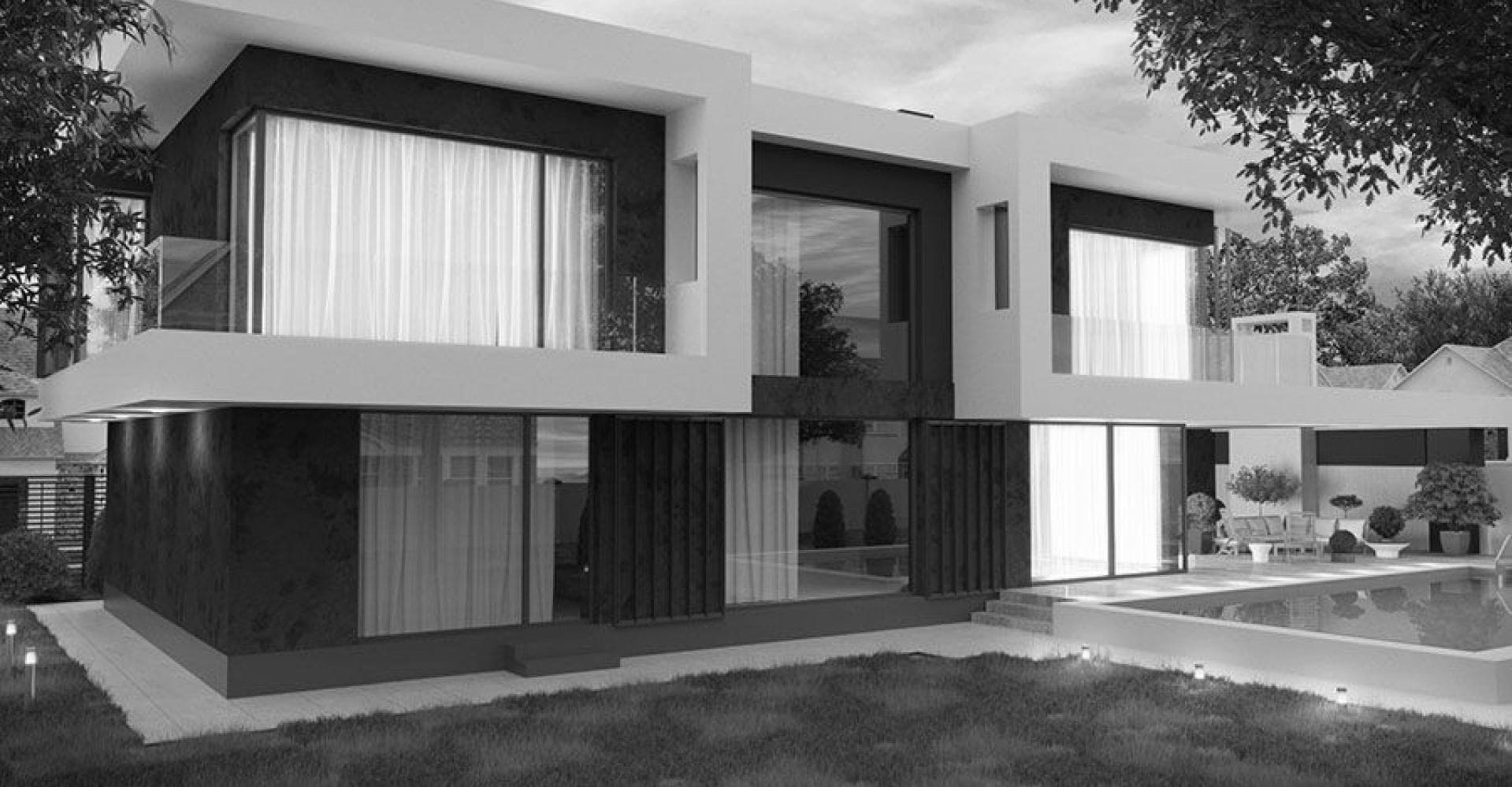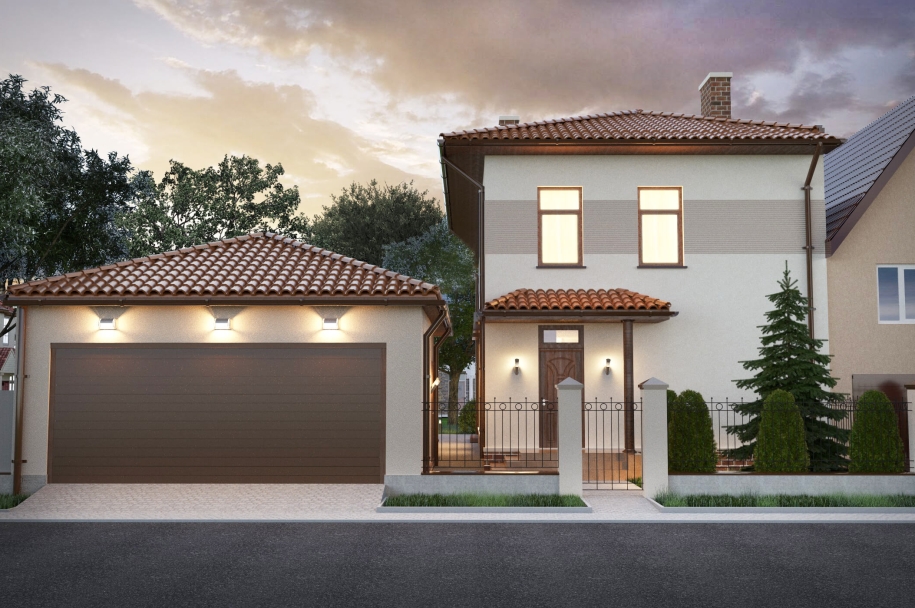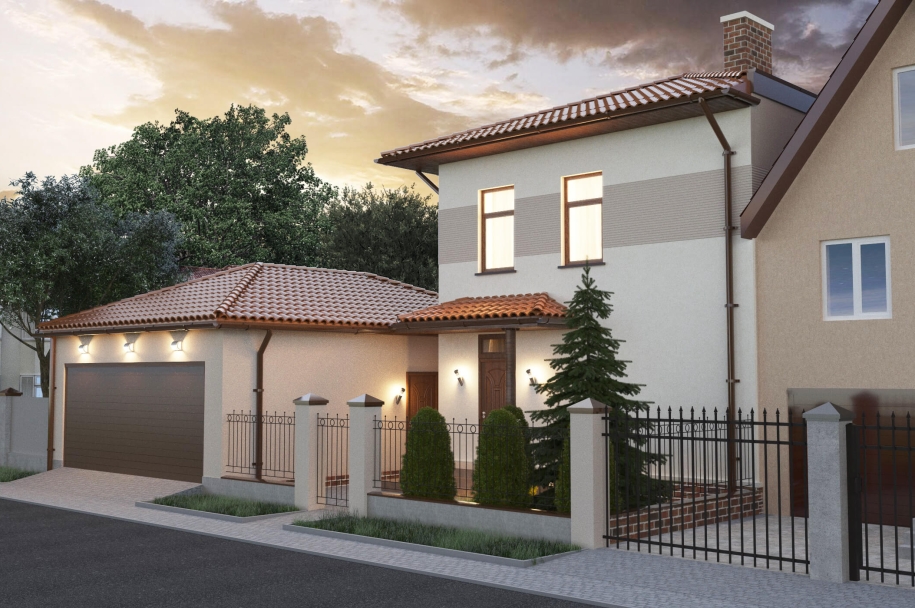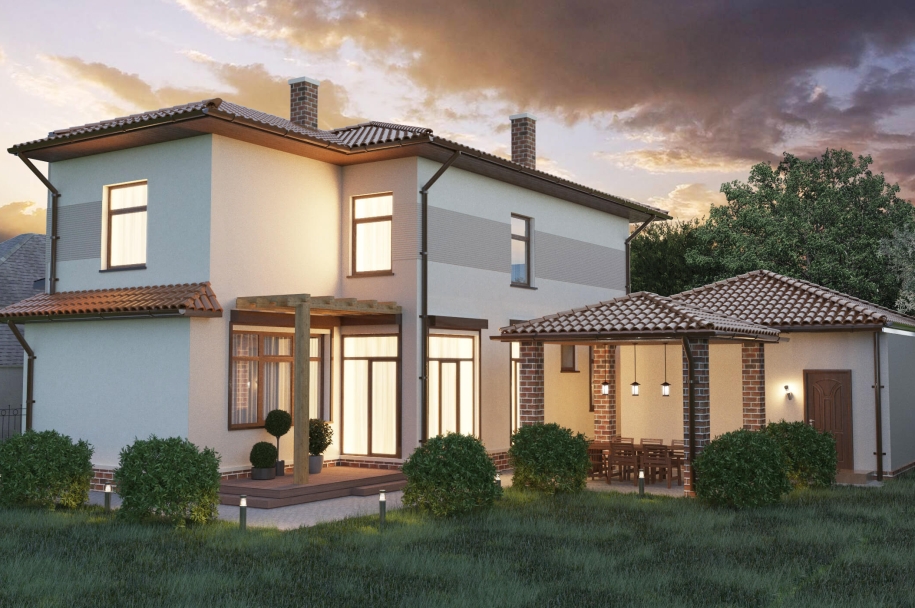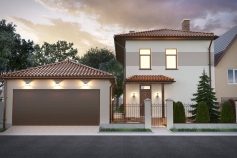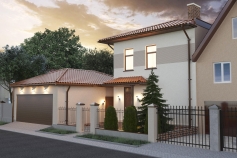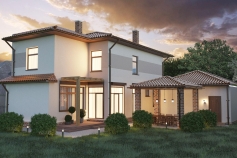Private house in ST "Avangard"
About the project
Total floor area: 173 m²
Land area: 0,057 ha
Built-up area: 178 m²
Constructive desicions:
- The structural scheme of the building – frame type with monolithic reinforced concrete
- Foundations – tape type, monolithic, reinforced concrete
- External and internal bearing walls – external and internal walls of aerated concrete blocks 400 mm thick
- Partitions – from aerated concrete blocks 100 mm thick, on adhesive solution
- Ceilings – interfloor overlapping, monolithic reinforced concrete. The attic is made of wooden beams
- Roof – attic roof, hip on wooden rafters, ceramic tile roofing
- Facade decoration – decorative plaster based on acrylic material. Plinth – facing with ceramic, brick tiles under a brick
- Heating – autonomous electric from a gas double-circuit boiler.
Completed:
- Measurements of premises
- Furniture Planning Solutions
- Visualization of premises
- Furniture and materials selection
- A set of working drawings has been developed.

