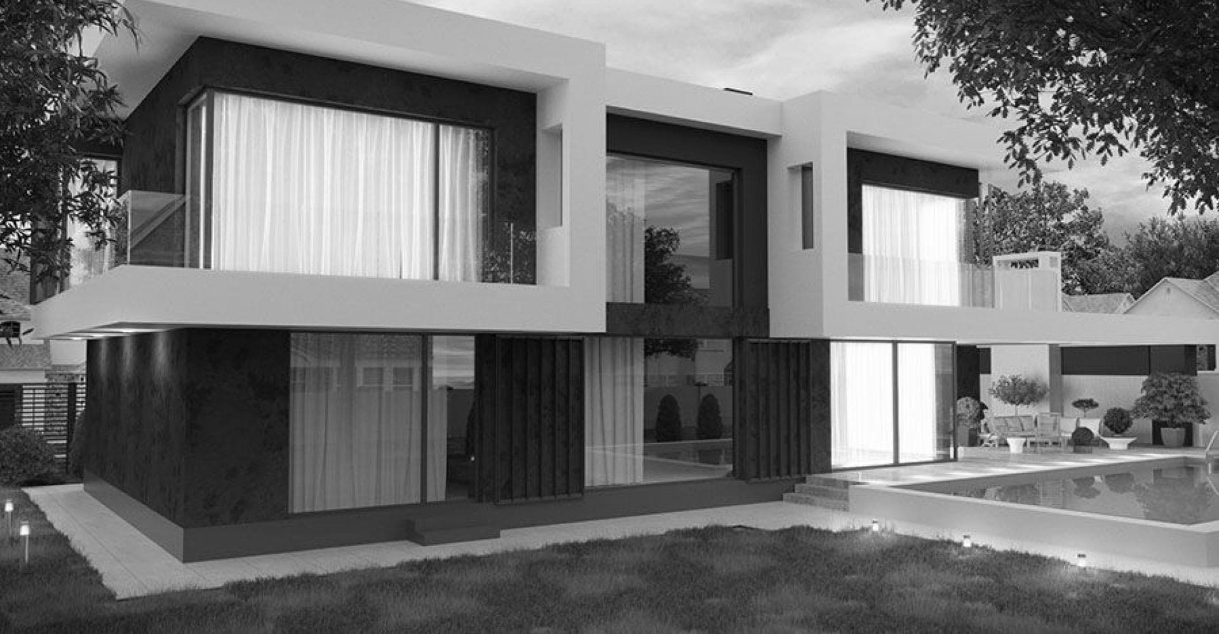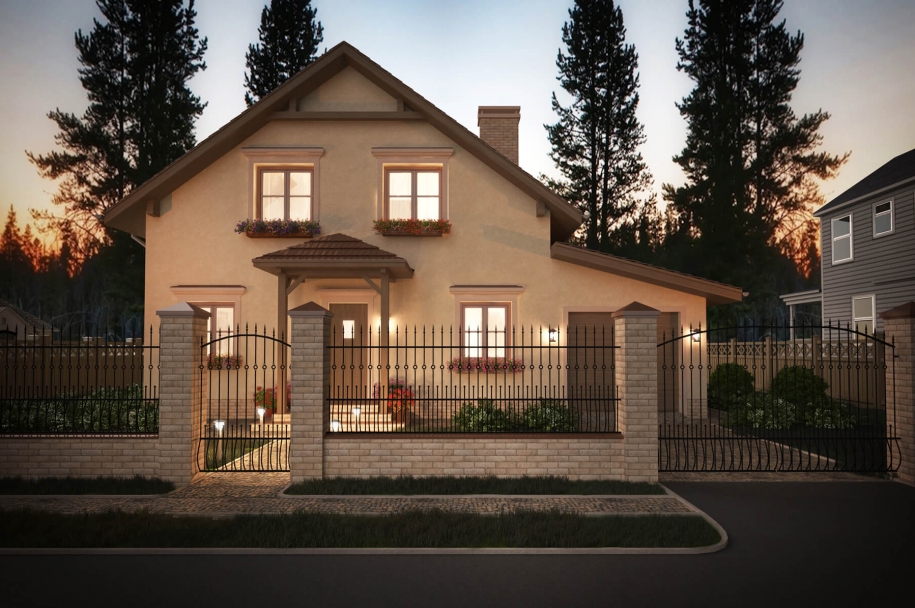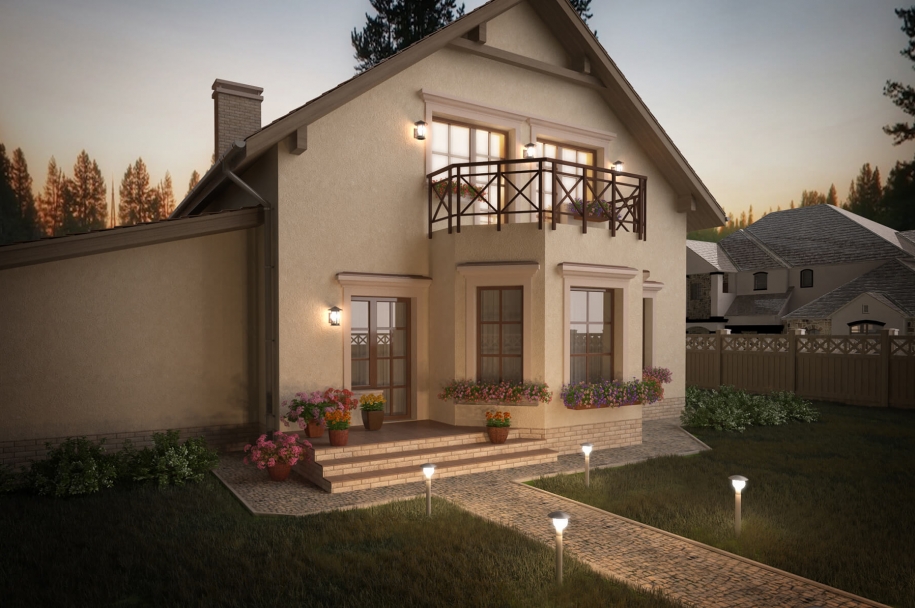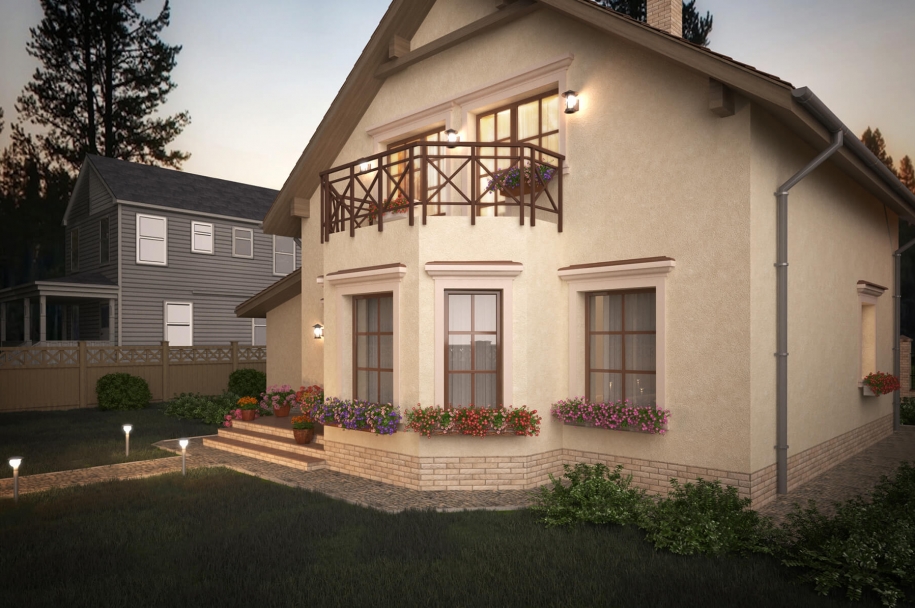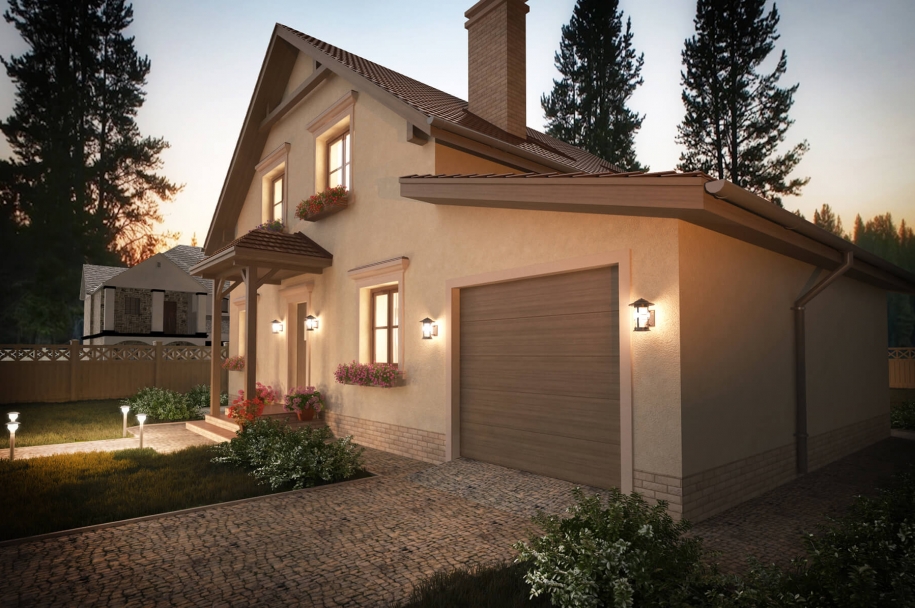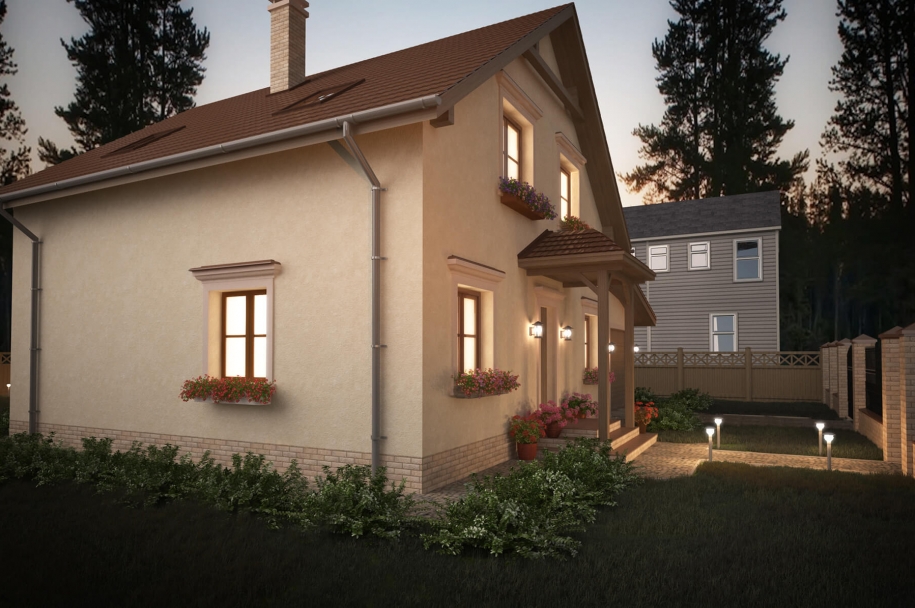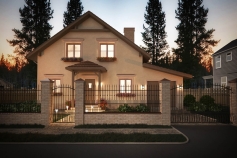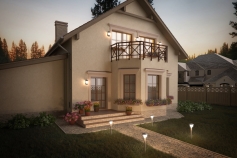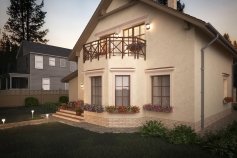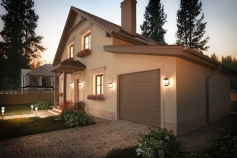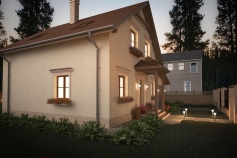Private house in the Molodezhnaya village
About the project
Total area: 164.76 m 2
Land area: 0,05525 ha
Built-up area: 125.0 m 2
Number of floors: 2
Design:
- The structural design of the building – frame-stone
- Foundations – tape with FBS blocks
- External and internal walls – AEROK aerated concrete blocks
- Insulation insulation mats “ISOVER” and heat-insulating mats “Polpan”
- Overlap – reinforced concrete slab
- Ventilation ducts – brick
- Type of roof and its coating – composite tiles on wooden beams.
- Facade decoration – plaster
- Finishing of the basement and steps – brick imitation tiles

