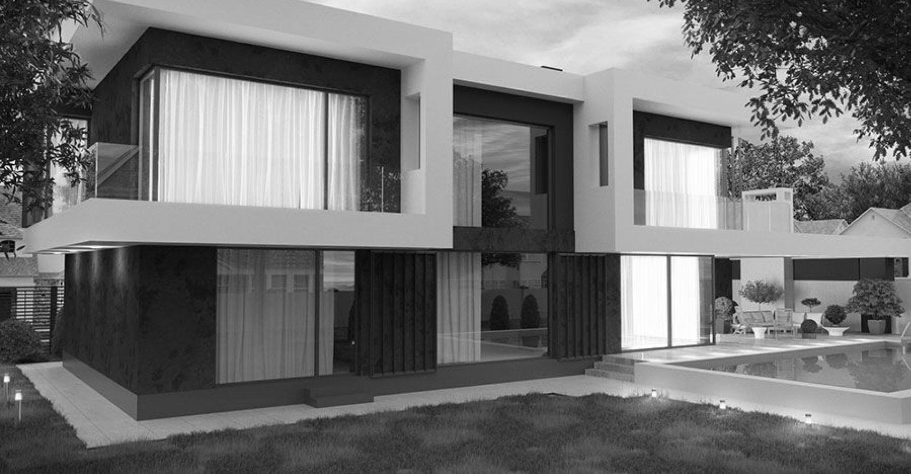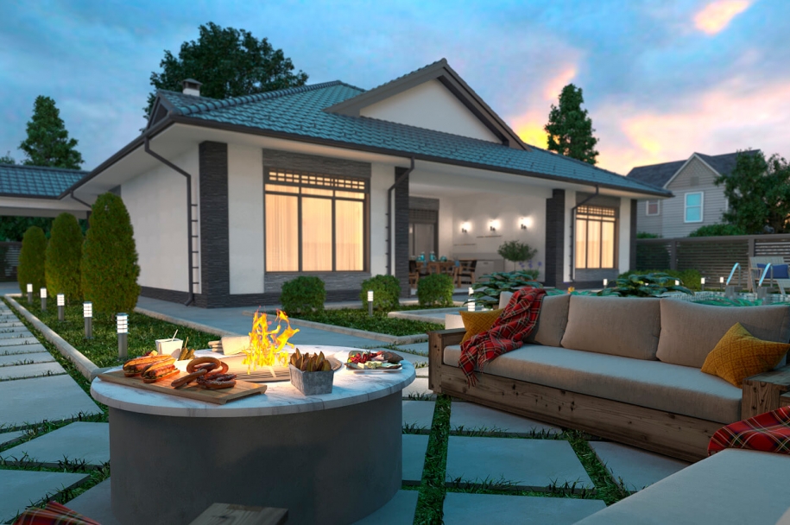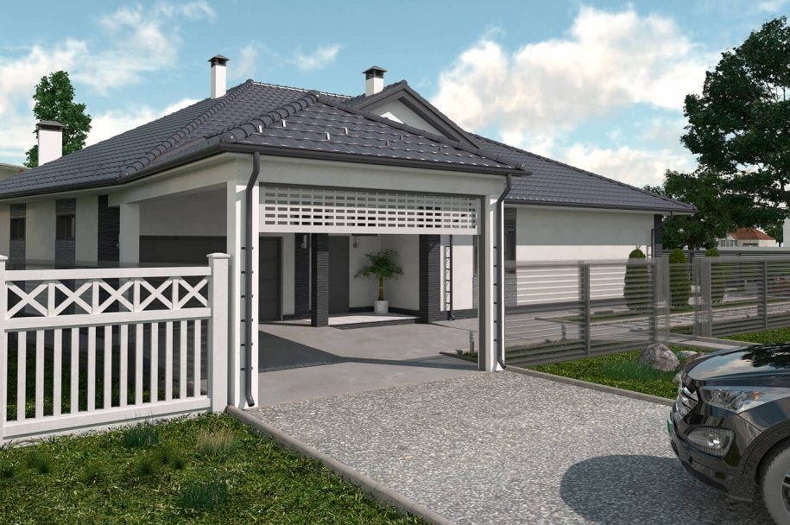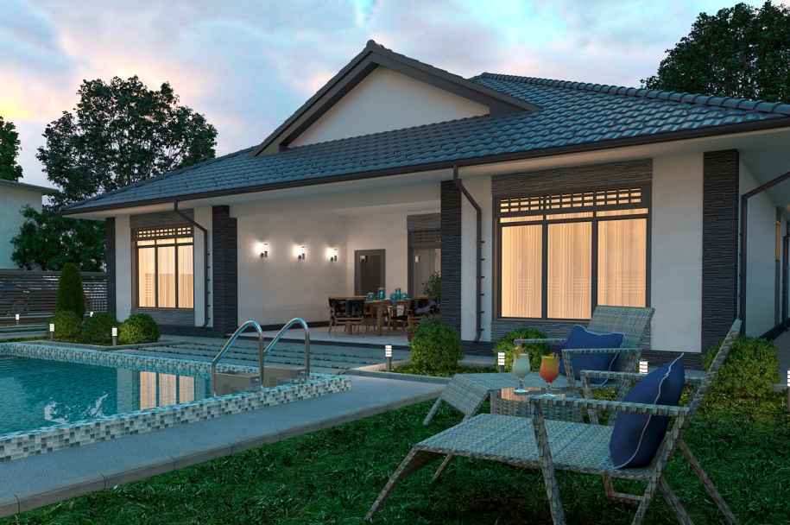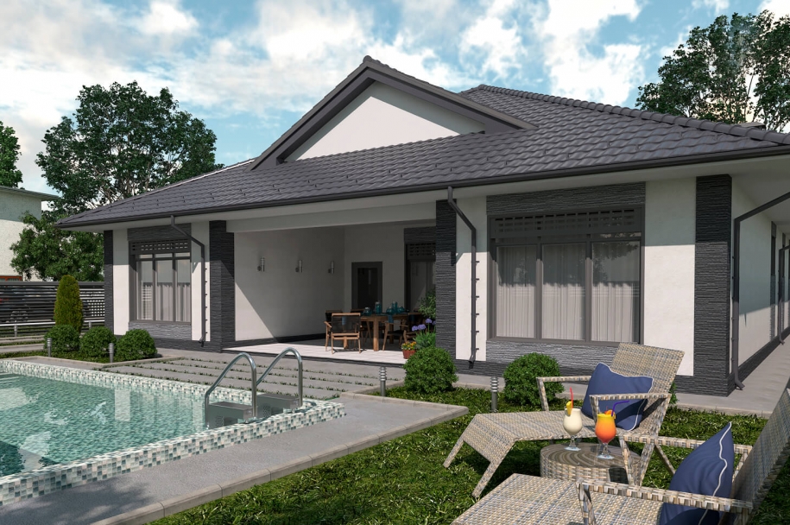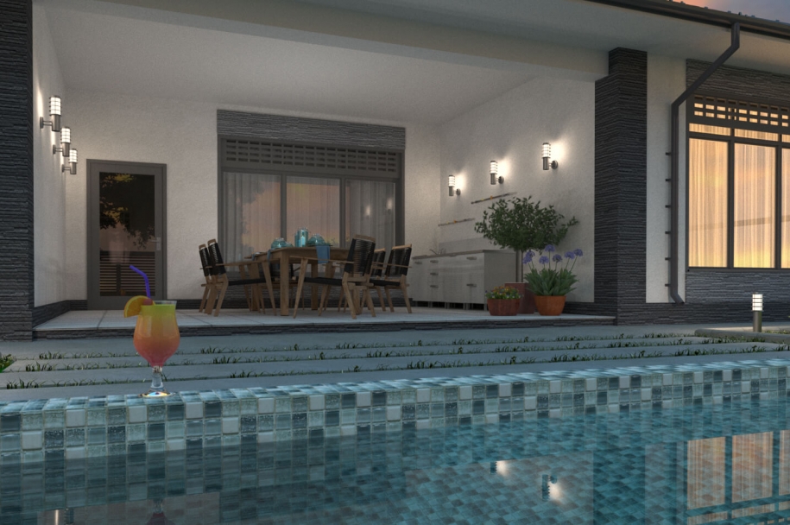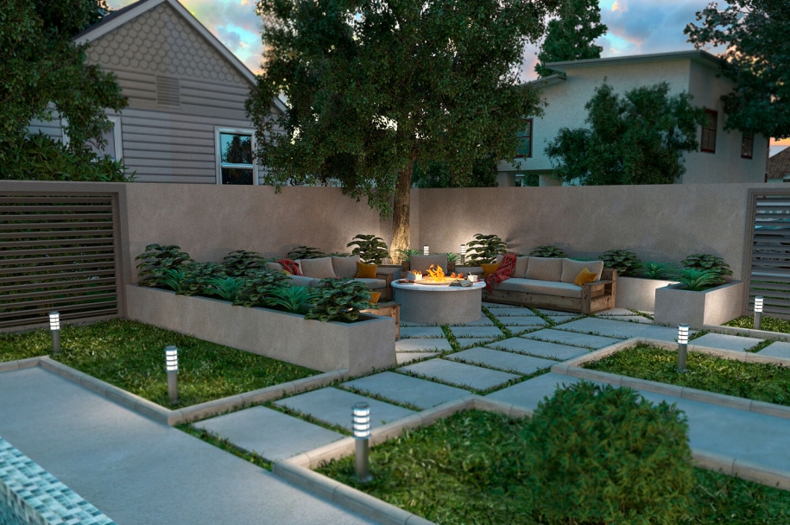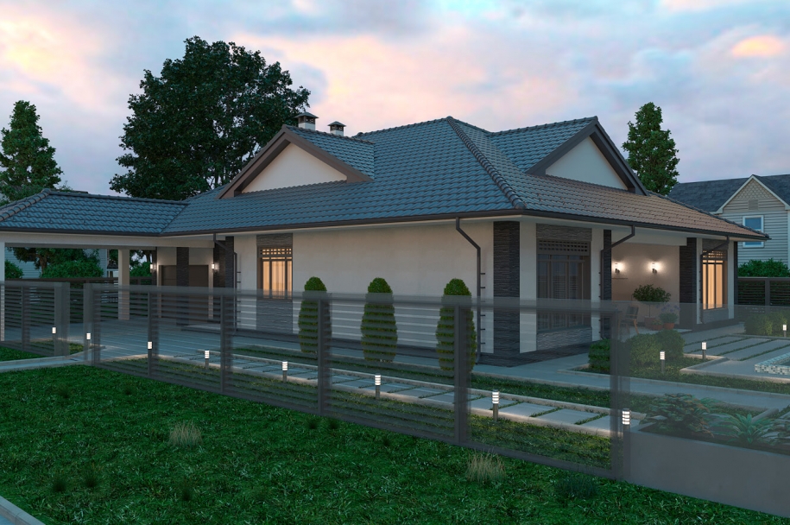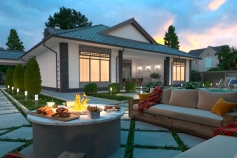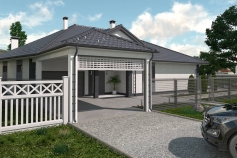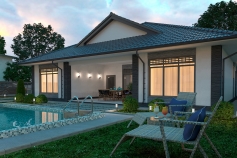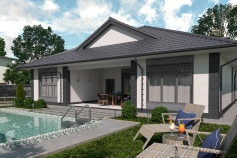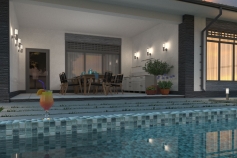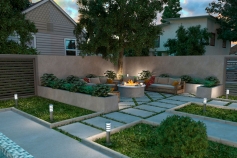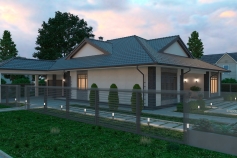Private house on the Dneprovskaya street
About the project
Total area: 346.73 m2
Land area: 0.0715 ha
Built-up area: 318.64 m2
Number of floors: 1 + basement
Design:
- The structural design of the building – frame-stone
- Foundation – tape
- External and internal load-bearing walls – aerated concrete blocks
- Partitions – aerated concrete blocks
- Basement – walls made of reinforced concrete blocks FBS
- Basement ceilings – hollow reinforced concrete slabs, prefabricated
- Floor of the first floor – partially combined floor on the ground
- Overlap of the first over- hollow concrete slabs prefabricated and wooden beams
- Type of roof and its coating – metal roof rafters
- Facade decoration – clinker facade tiles and decorative plaster
- Heating – gas double-circuit boiler.

