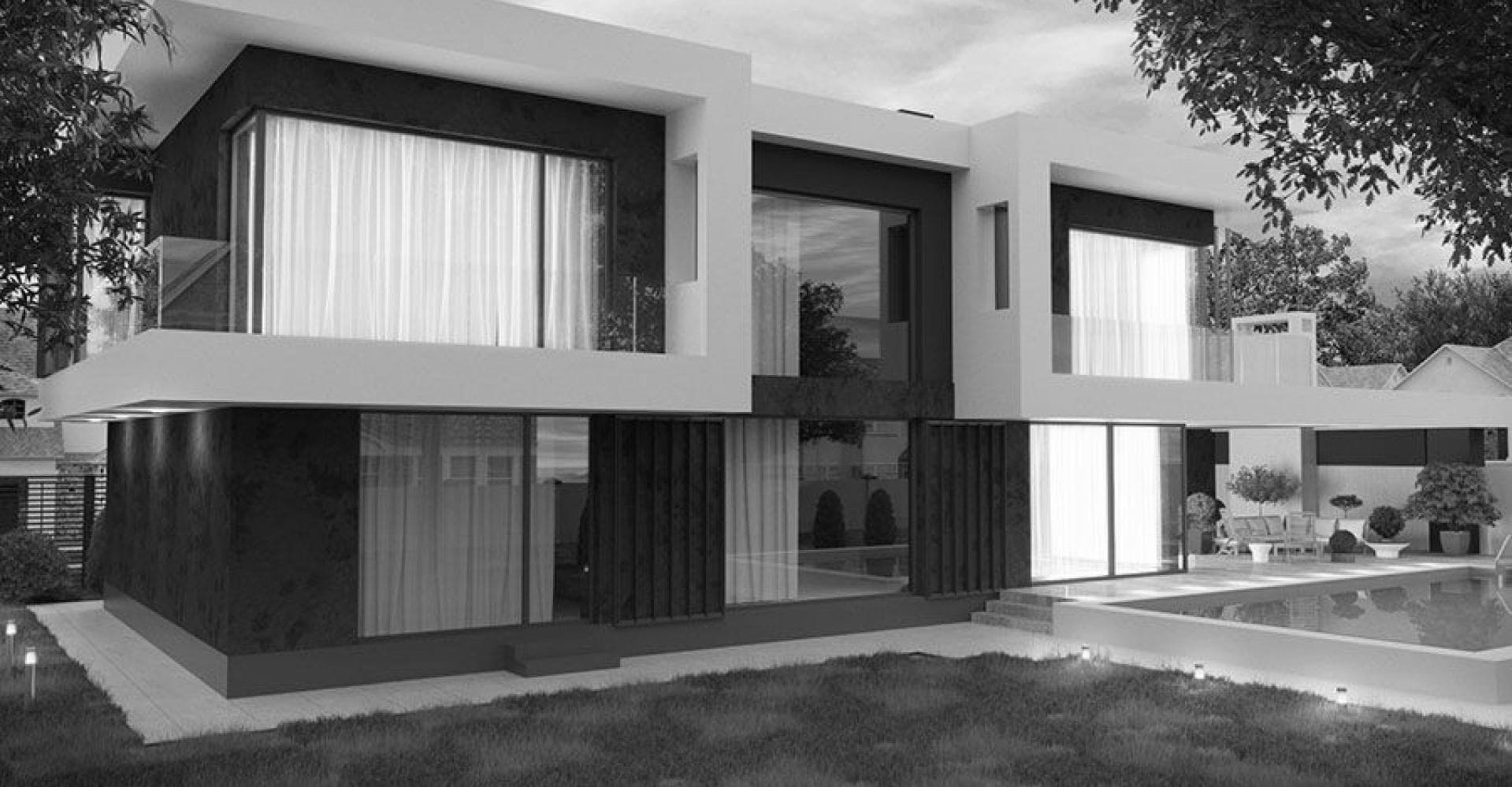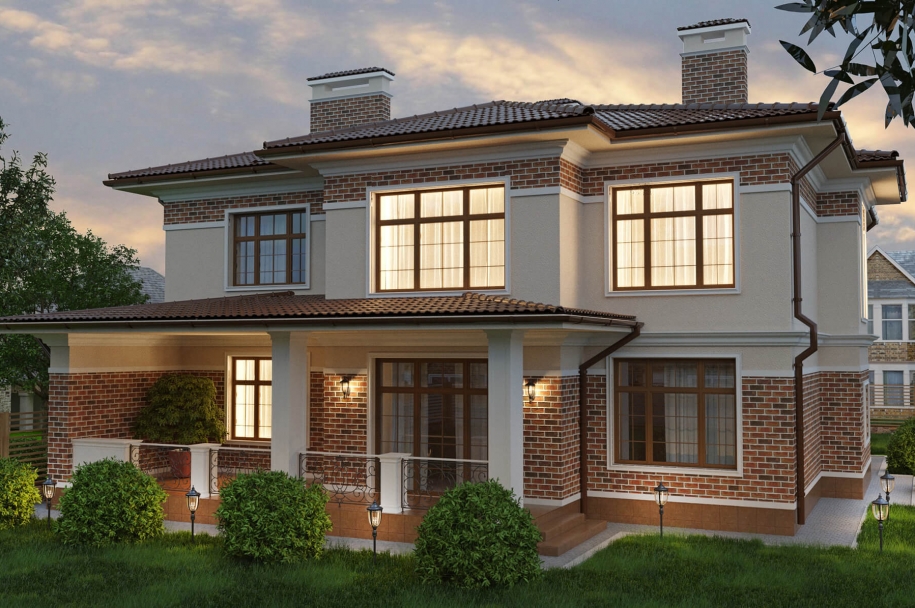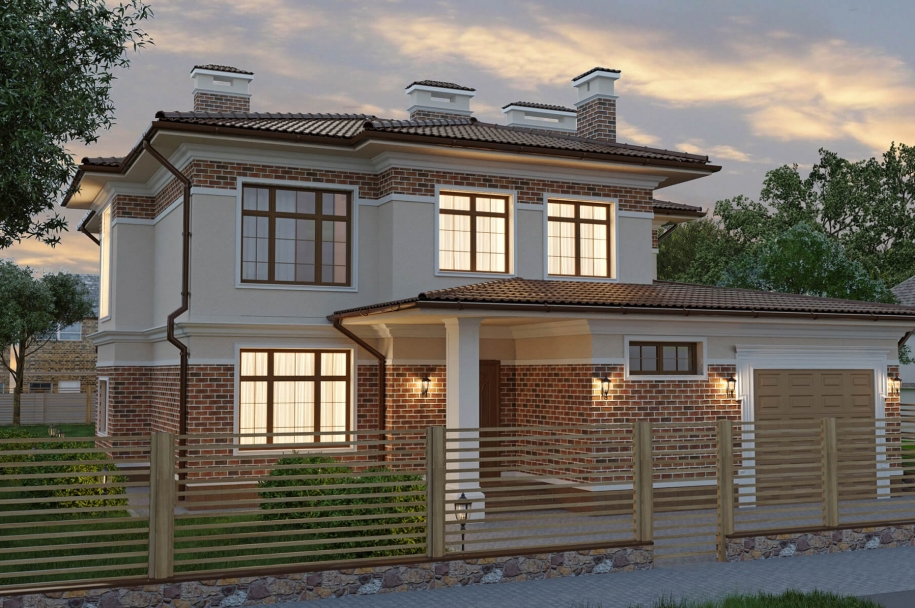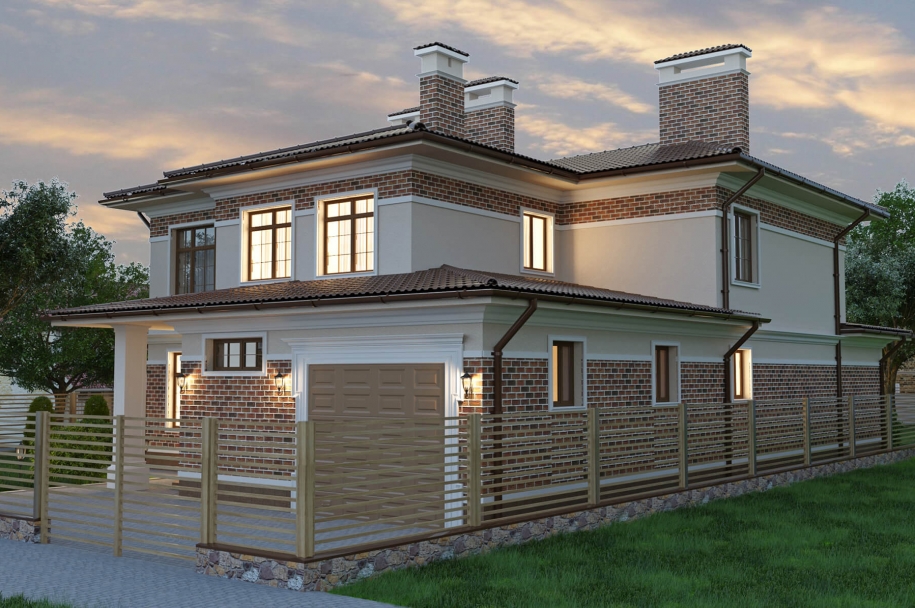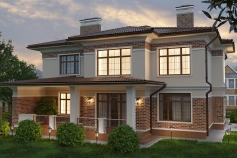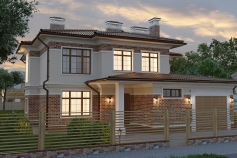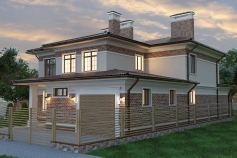Private residential building on the Timiryazeva street.
About the project
Total Area: 362.02 m2
Land area: 802.56 m2
Built-up area: 235.30 m2
Design:
- Structural diagram of the building – frame
- Foundations – monolithic reinforced concrete
- External and internal load-bearing walls – ceramic brick, foam concrete
- Partitions – ceramic bricks, foam concrete
- Basement floor slab – monolithic reinforced concrete
- Overlap of the first floor – monolithic reinforced concrete
- Overlap of the second floor – monolithic reinforced concrete
- Type of roof and roofing – four-pitched, ceramic tile
- Facade decoration – clinker brick cladding
- Heating method – autonomous (on solid fuel).

