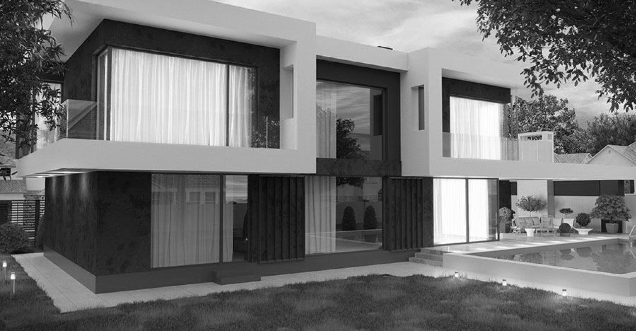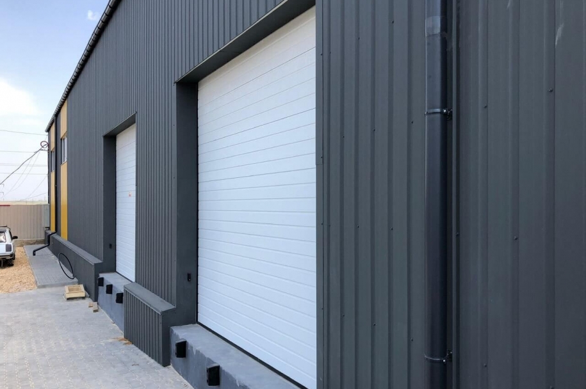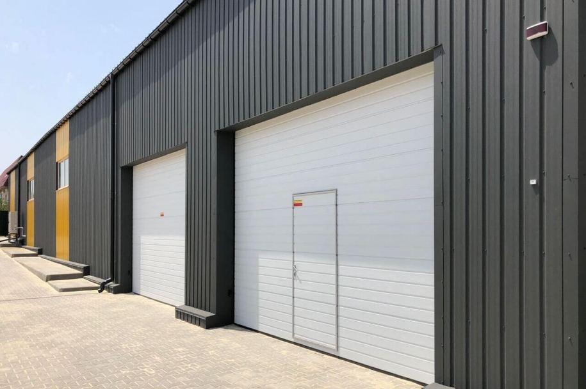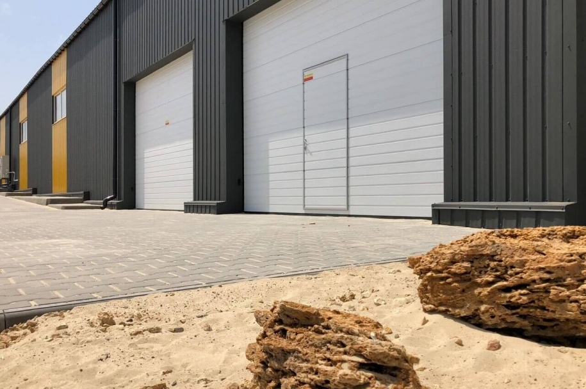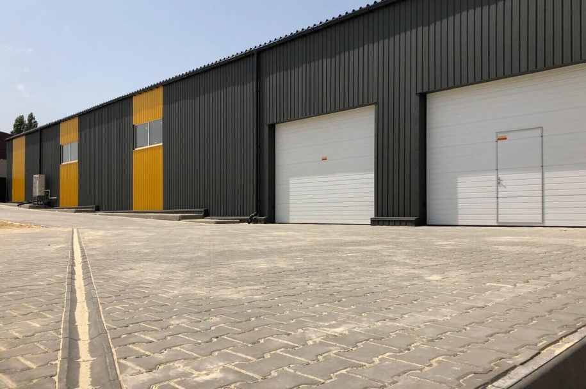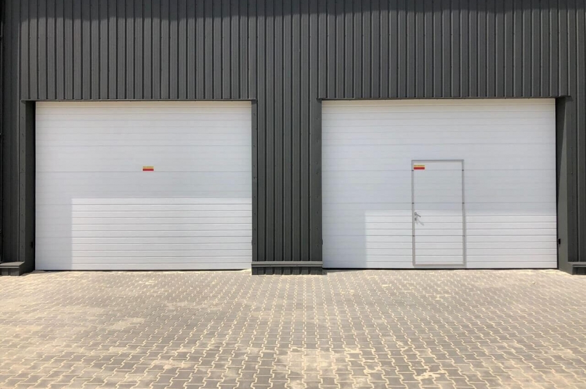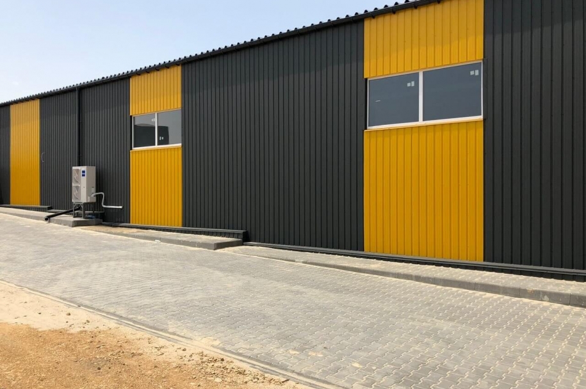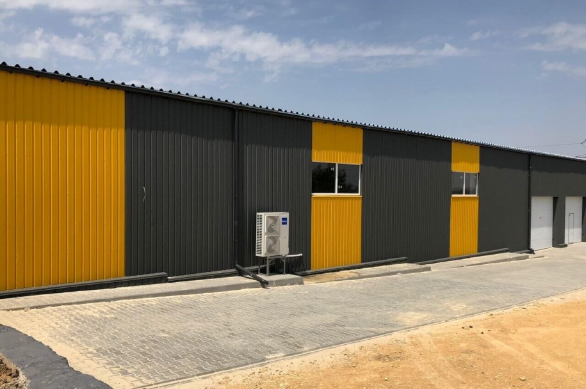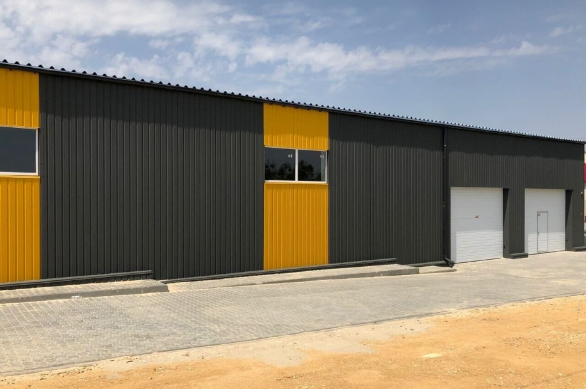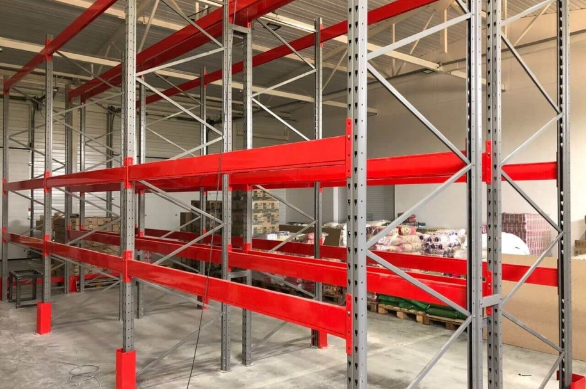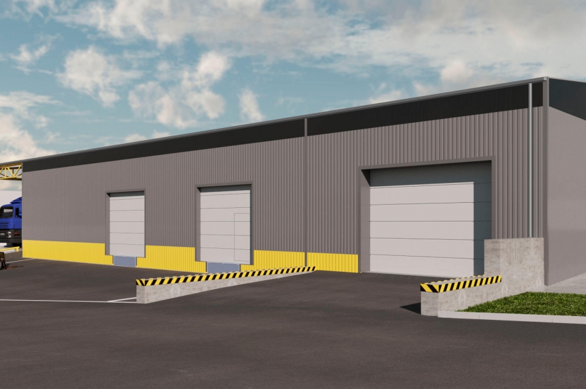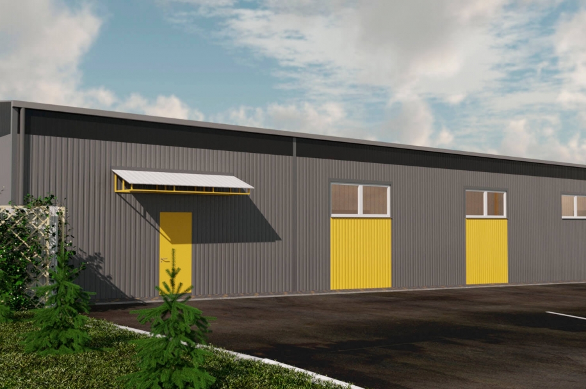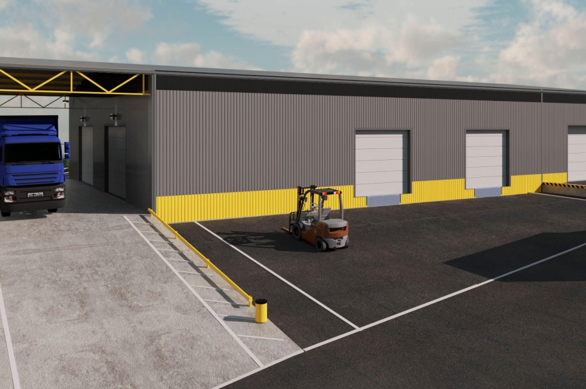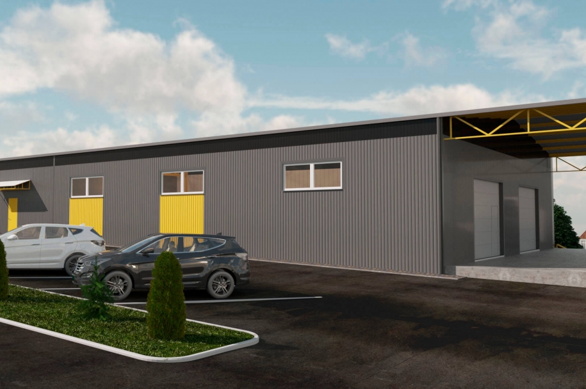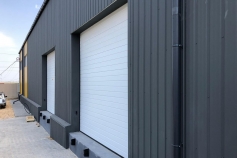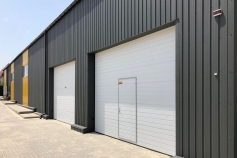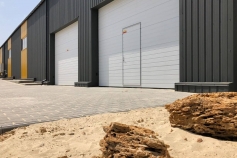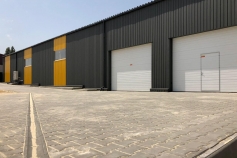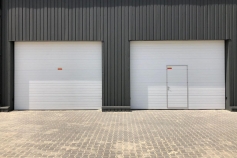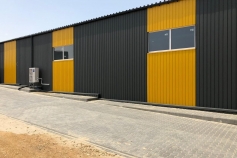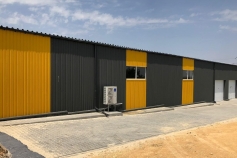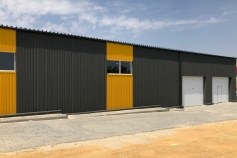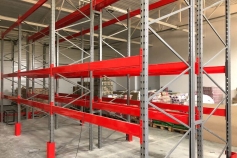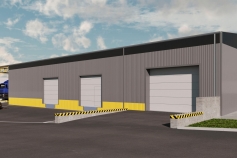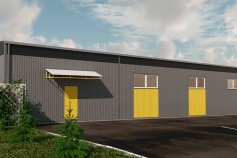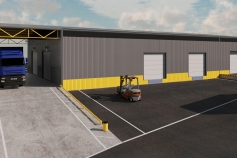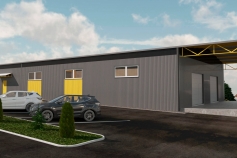Reconstruction of the premises for a warehouse in the Novaya Dolina village
About the project
Reconstruction and construction of a non-residential building (class A classifier) in the village of Novaya Dolina: expansion for trade, administrative and amenity and warehouse premises
The area of the existing building: 143.17 m2
Total area after reconstruction: 796.02 m2
Land area: 0.10 ha
Built-up Area:
- before reconstruction – 169.89 m2
- after reconstruction – 643.60 m2
Number of floors:
- before reconstruction – 1
- after reconstruction – 2
Design:
- Structural diagram – wireframe
- Foundations – columnar monolithic, united by monolithic tapes
- Walls – VSK-cartridges with external sheathing with profiled sheet, partitions – aerated concrete blocks and drywall
- Overlap of the first floor of an existing building – prefabricated hollow core slabs
- Type of roof and cover – VSK-cassettes, coated with professional sheet, on metal trusses
- Facade decoration – professional sheet.

