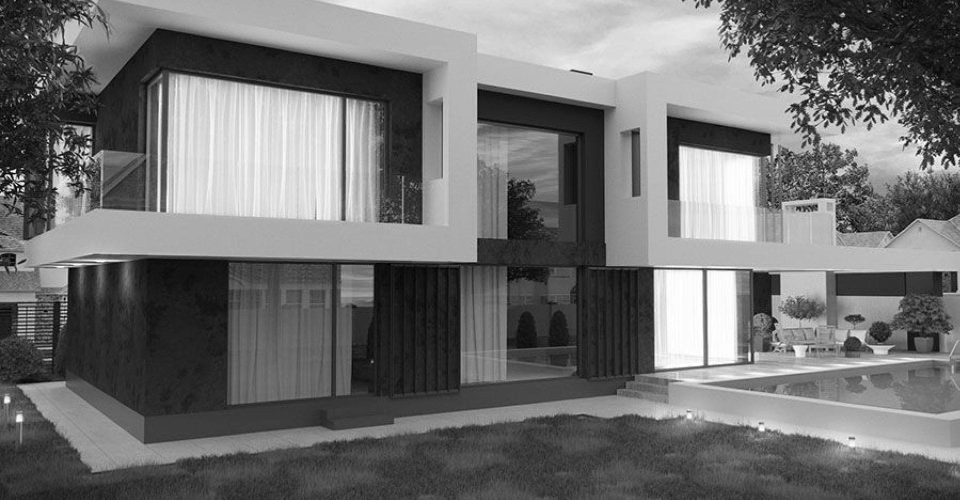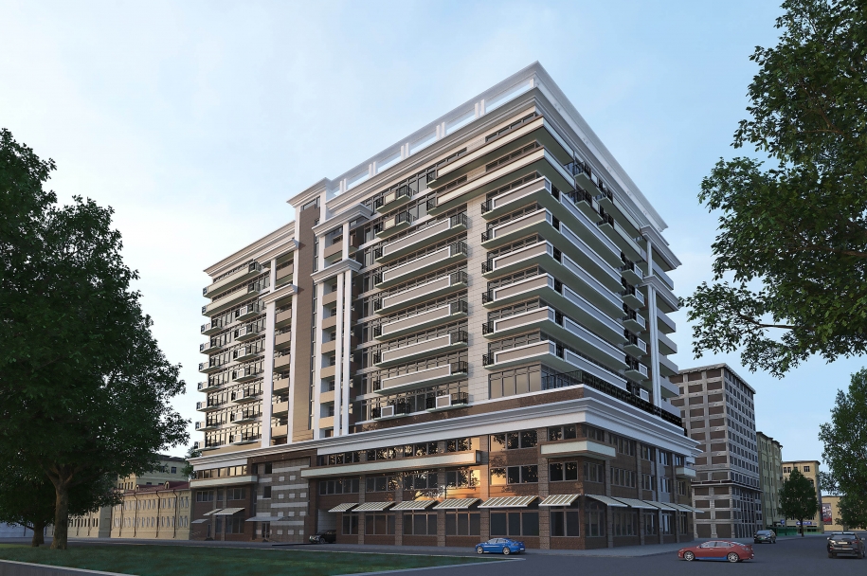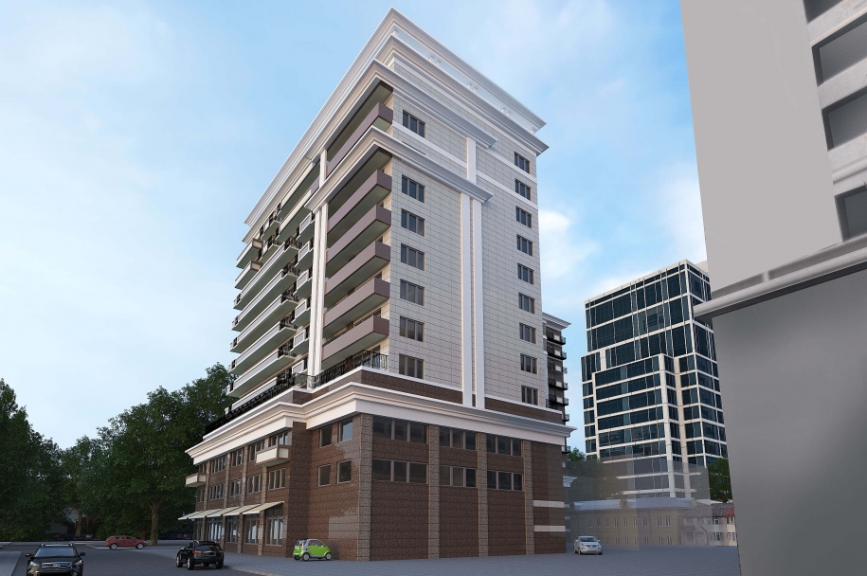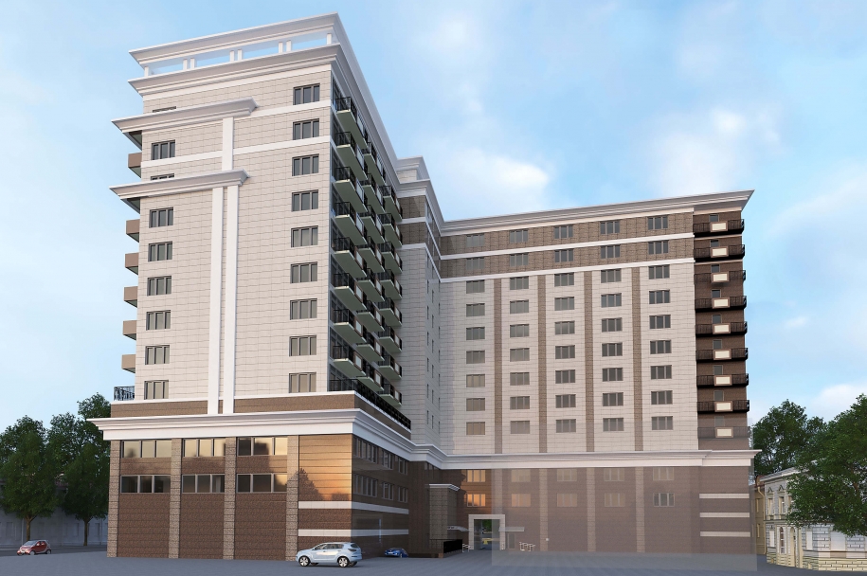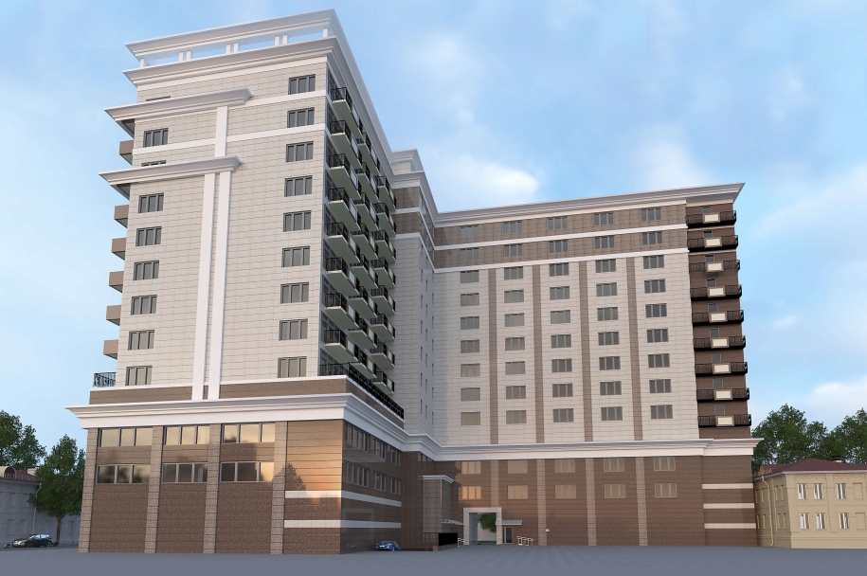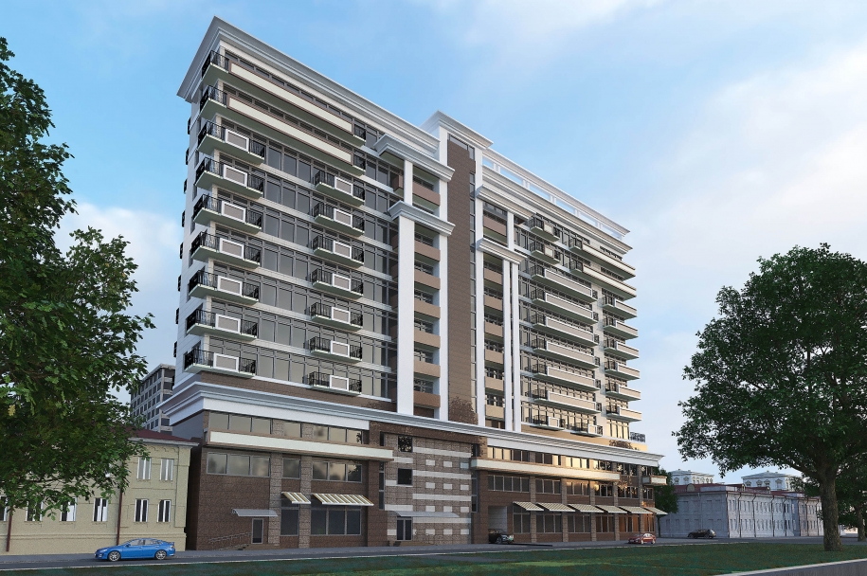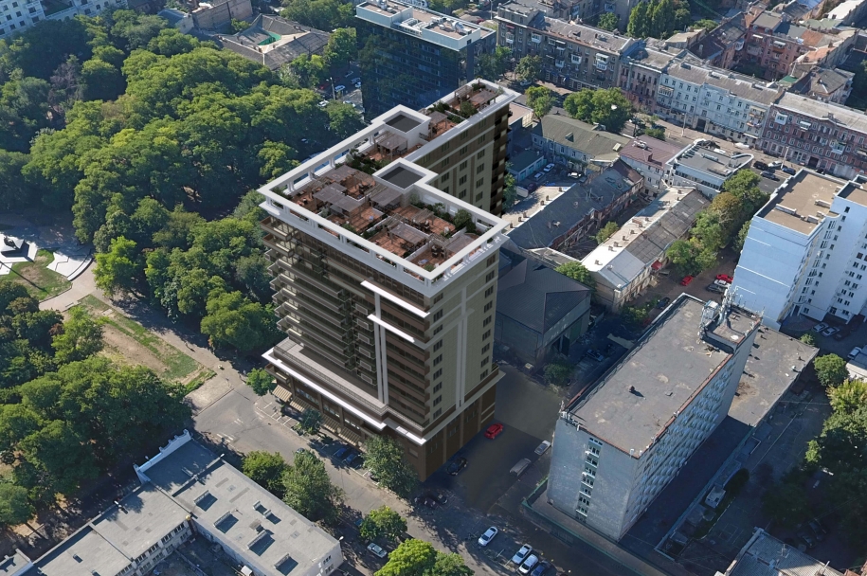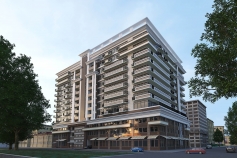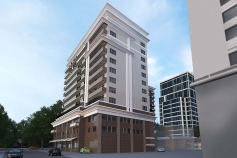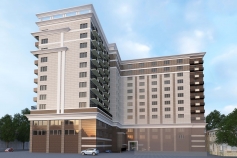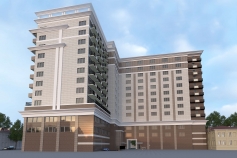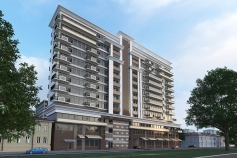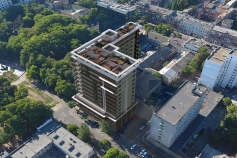Residential apartment building with parking
About the project
Total area of the house (including balconies): 10247.03 m2
Land area: 0.1936 ha
Built-up area: 1455.97 m2
Number of floors:
- higher than 0.000 – 13
- lower than 0.000 – 3
Constructive Solutions:
- Structural diagram – wireframe with filling
- Foundation 0 tape, monolithic
- Walls – aerated concrete blocks, monolithic reinforced concrete
- Overlappings – monolithic reinforced concrete
- Type of roof – flat exploited
- Facade decoration – combined: decorative plaster, ventilated facade, porcelain stoneware.

