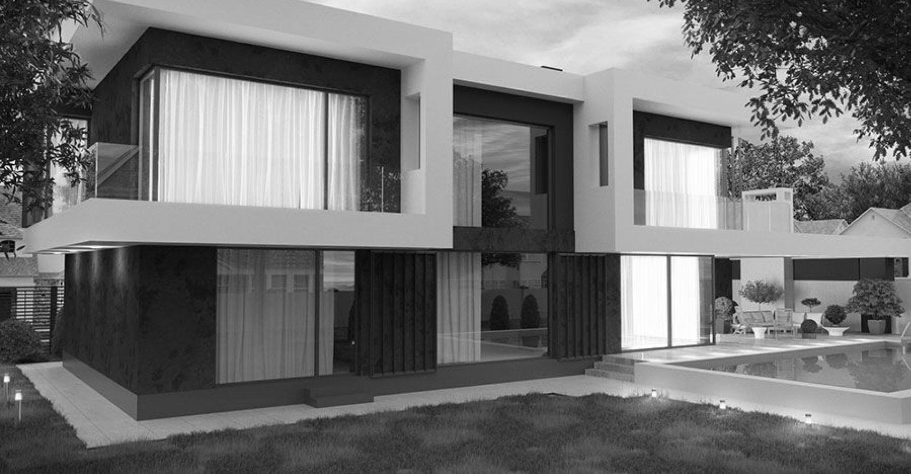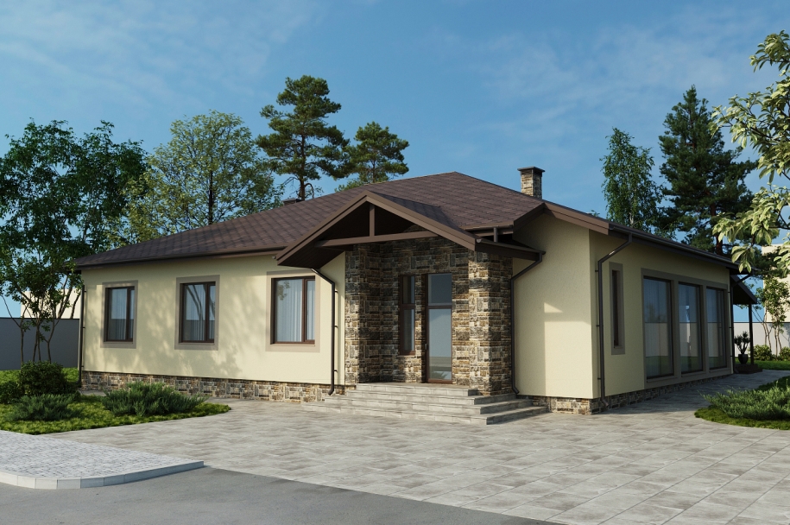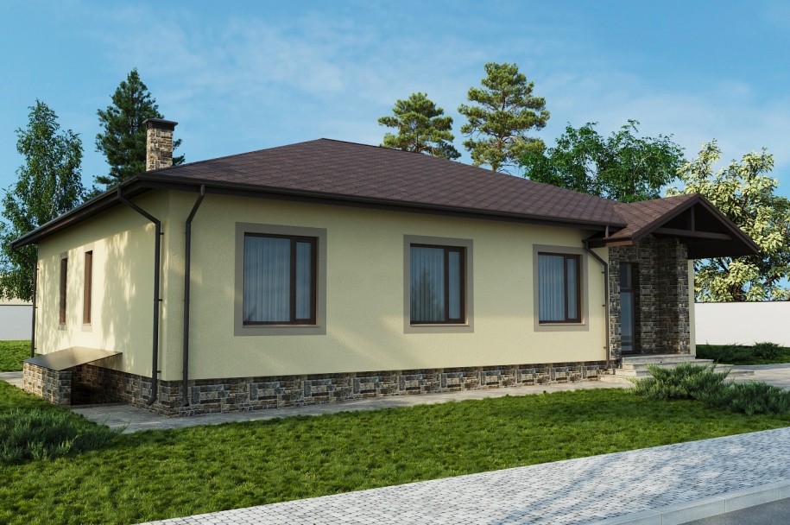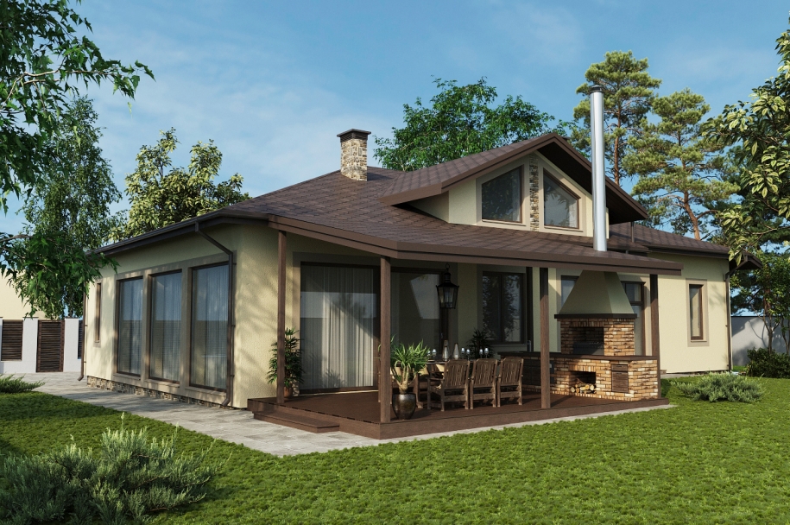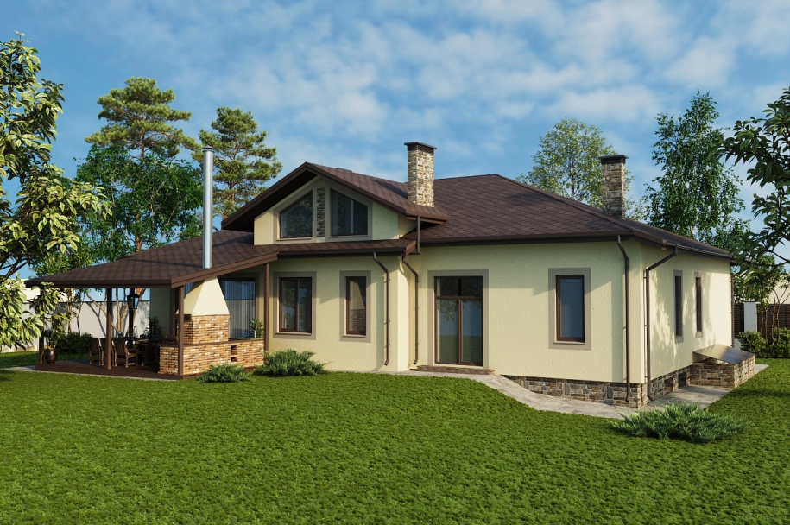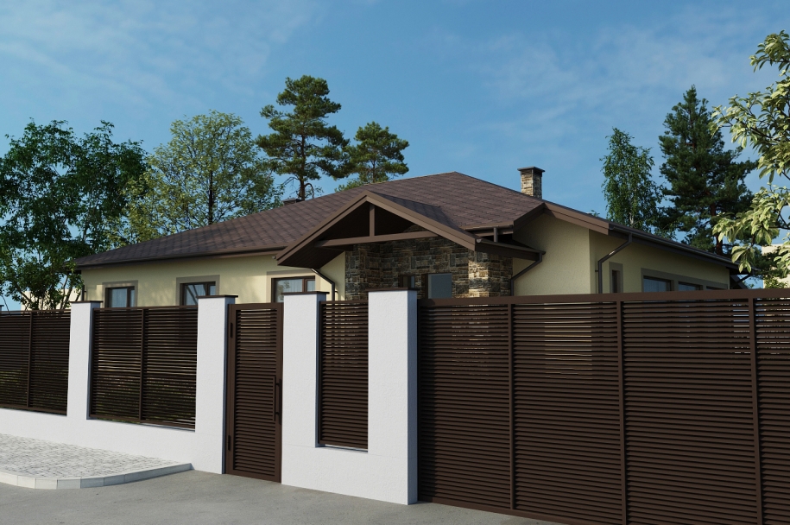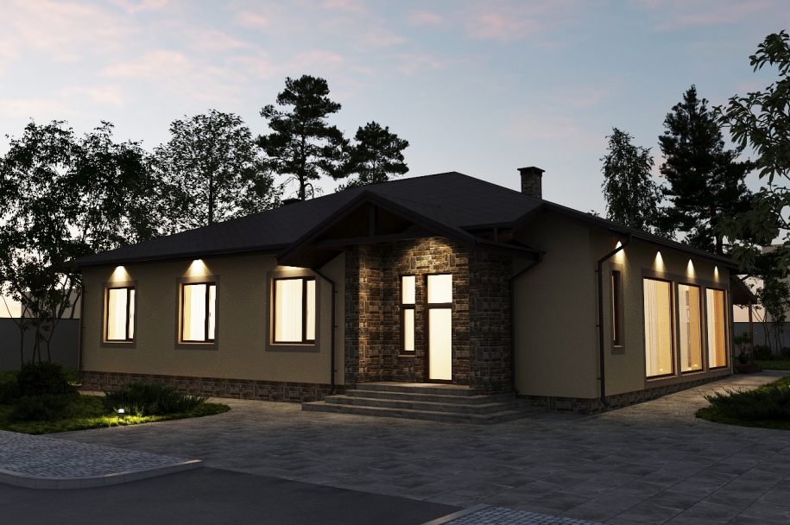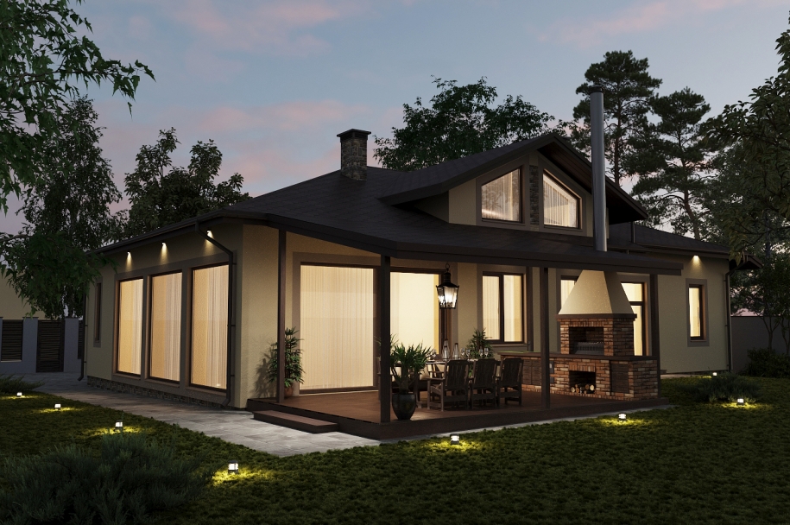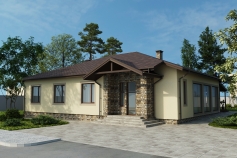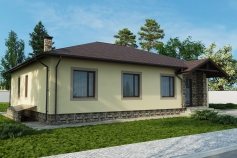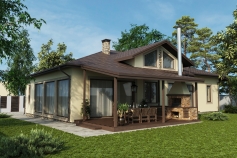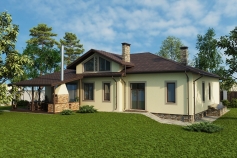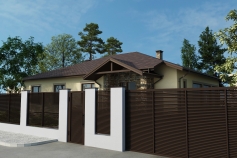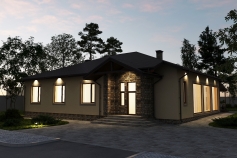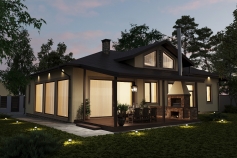Residential building, Izmail
About the project
Total floor area of the house: 490.51 m2
Construction area: 293.3 m2
Number of floors: 1 floor, attic
Basement: with basement
Constructive decisions:
Construction diagram: cross-bar frame from monolithic reinforced concrete
Foundation – external: tape, monolithic reinforced concrete, indoor – precasted concrete blocks with monolithic inserts
Walls: gas concrete d400, outdoor – 400mm, inner – 300mm, partitions – 100 … 150mm
Interface overlap: bases – monolithic reinforced concrete, first floor – monolithic reinforced concrete, lightweight on wooden beams with insulation
Type of roof and covering: attic, valm on wooden beams, part of the attic volume – attic, finishing bituminous tiles
Facade finishing: mineral wood insulation, decorative plaster for painting
Heating: heated floors

