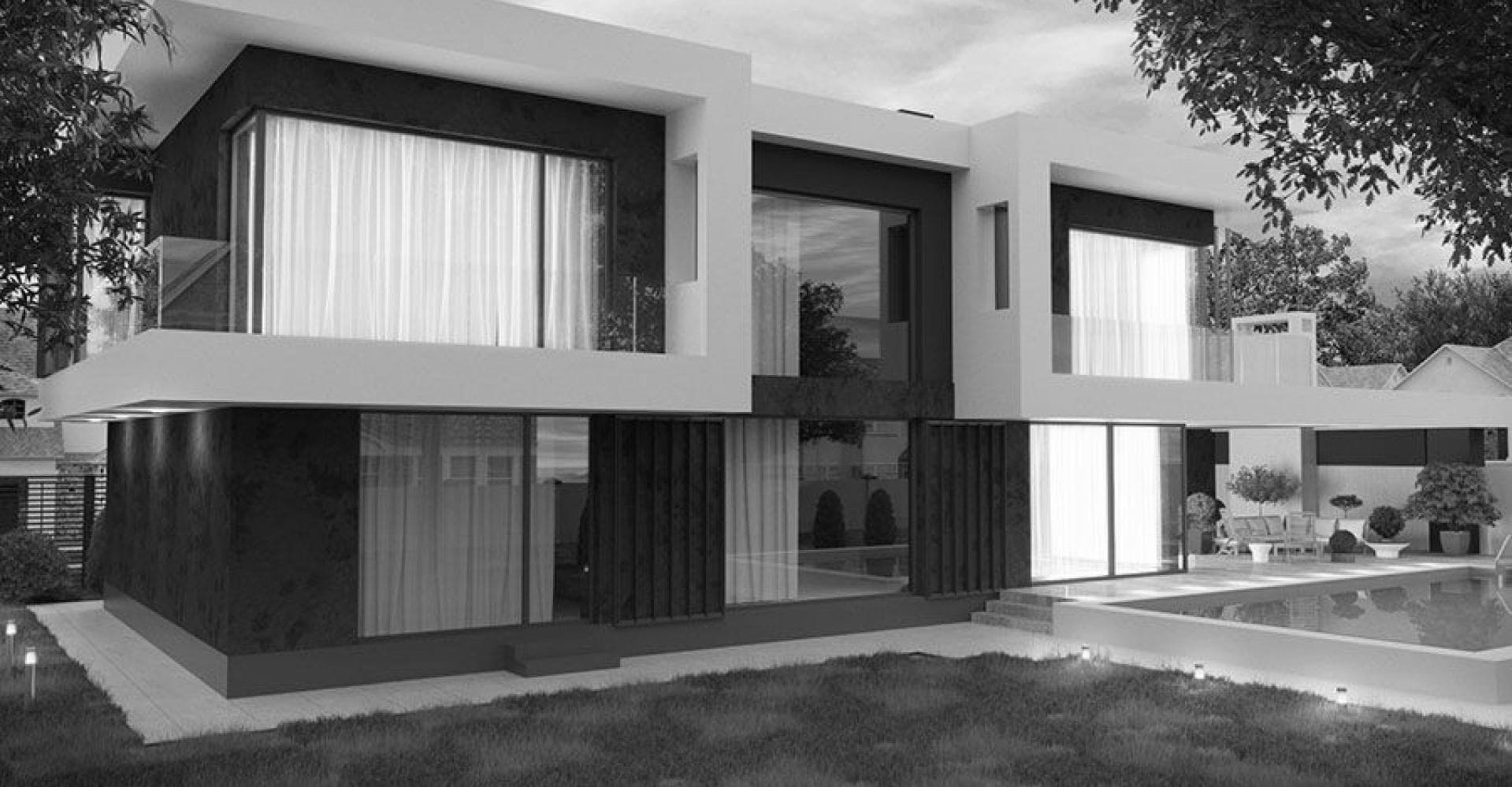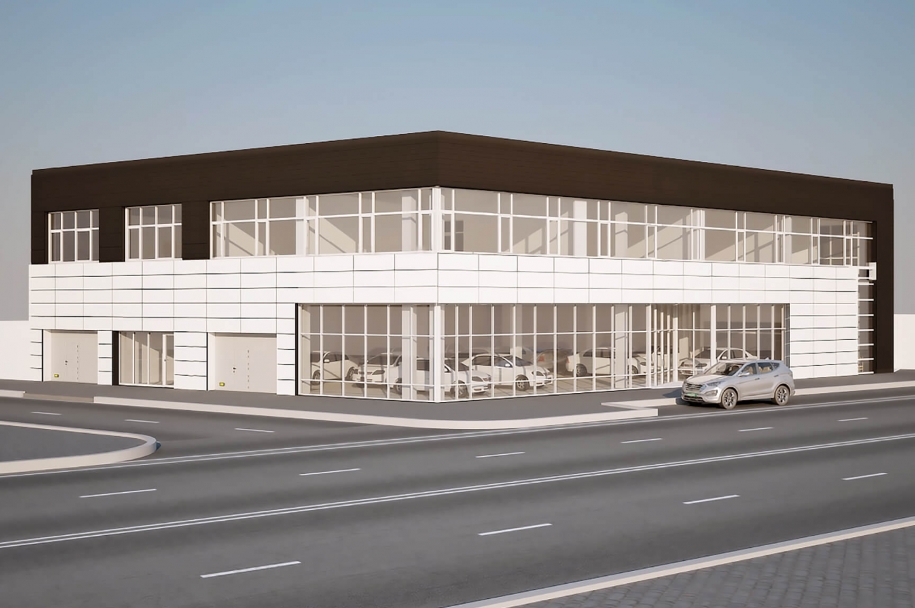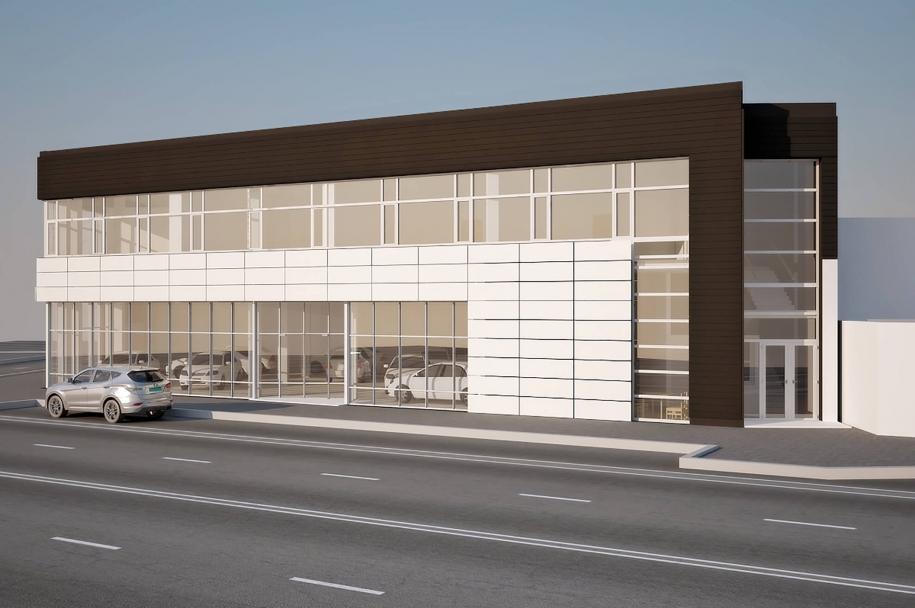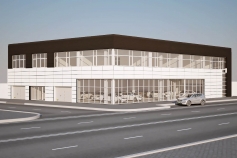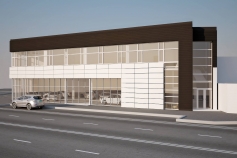Two-storey retail and office complex in Odessa
About the project
Land area: 0.3 ha,
Built-up area: 899 m²,
Total area: 1630 m2
Storeys: 2 floors
Constructive decisions:
- The structural scheme of the building – frame (monolithic reinforced concrete frame)
- Foundation – Cross Tapes
- Walls and partitions – aerated concrete blocks
- Interfloor overlapping – reinforced concrete monolithic slab
- Roofing – flat, combined, lightweight from profiled sheet on a metal frame with a coating of PVC membrane
- Facade decoration – ventilation facade made of composite panels, facade glazing.
Engineering solutions: heating – air, a combined system of a heat pump and a gas boiler is used as a heat source.

