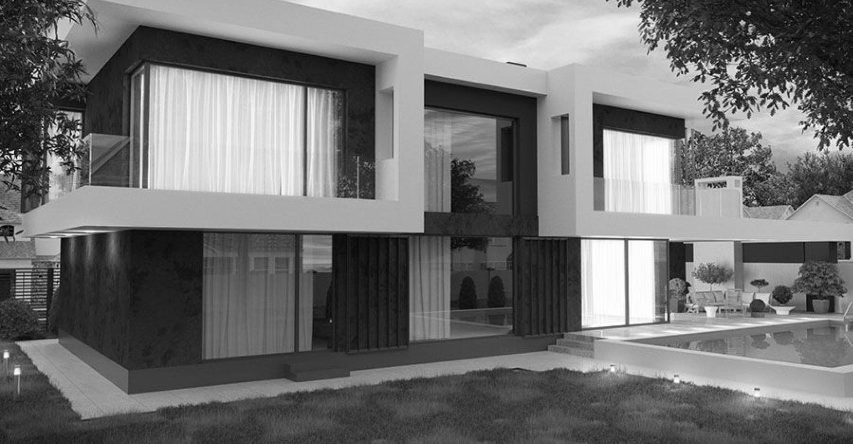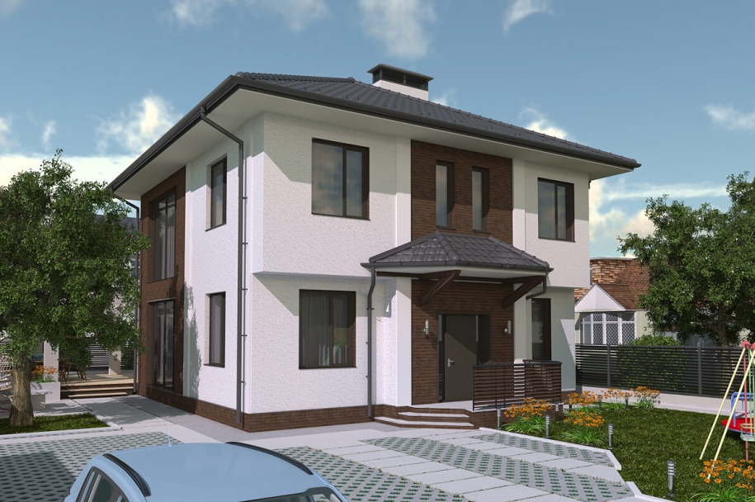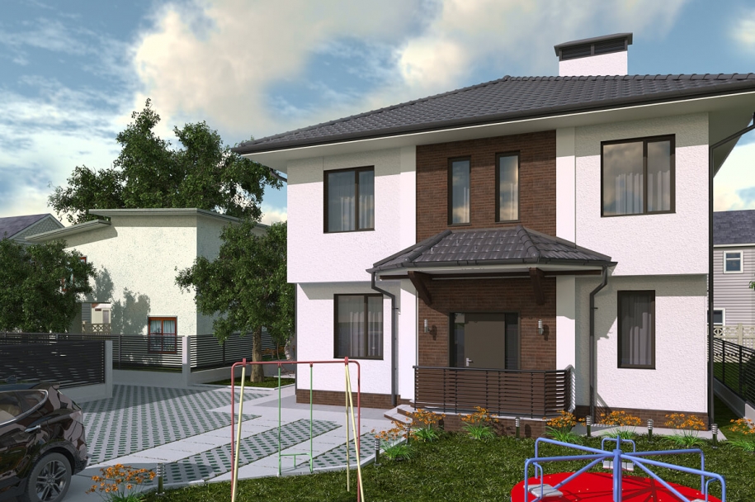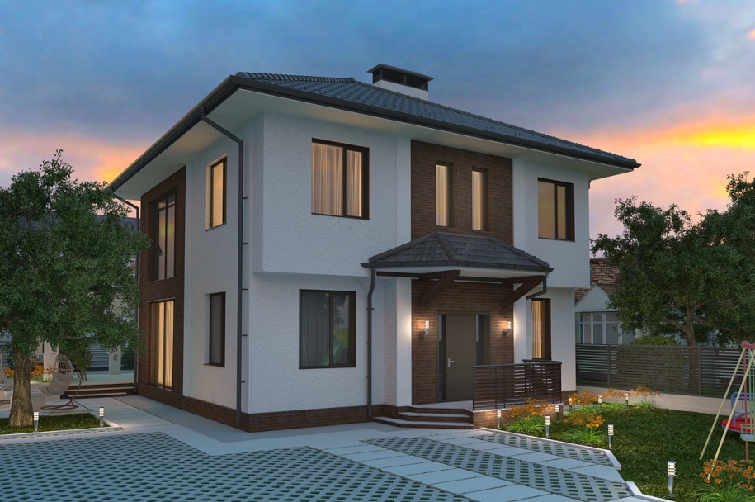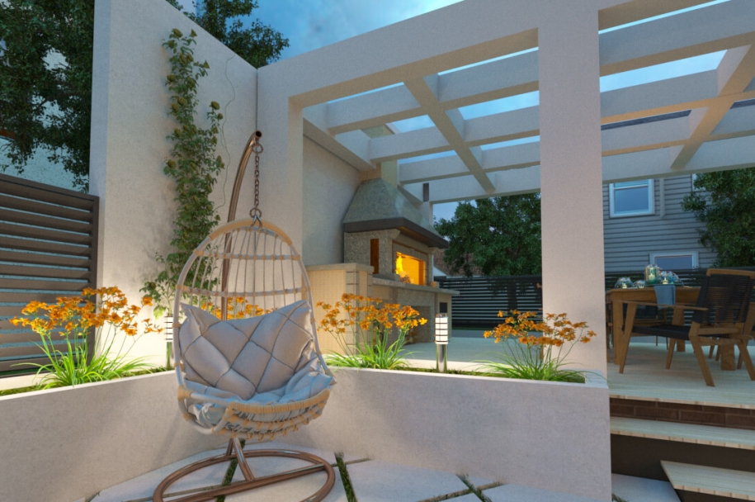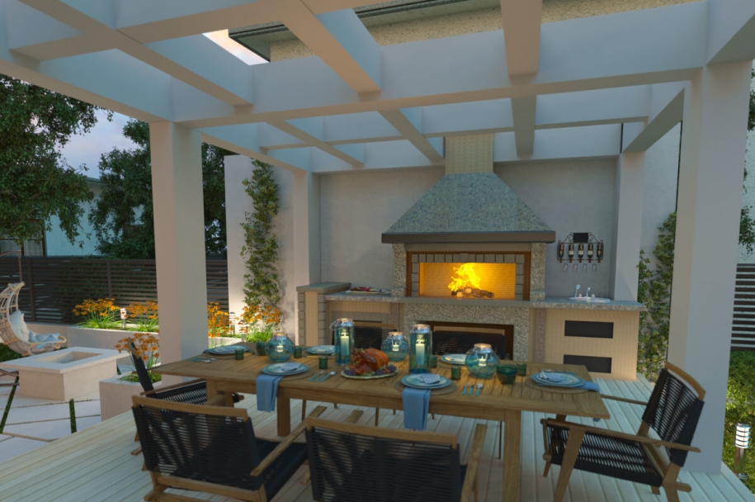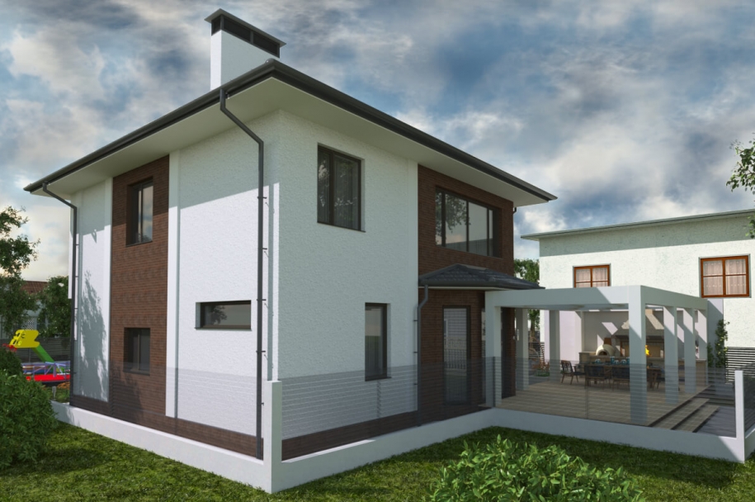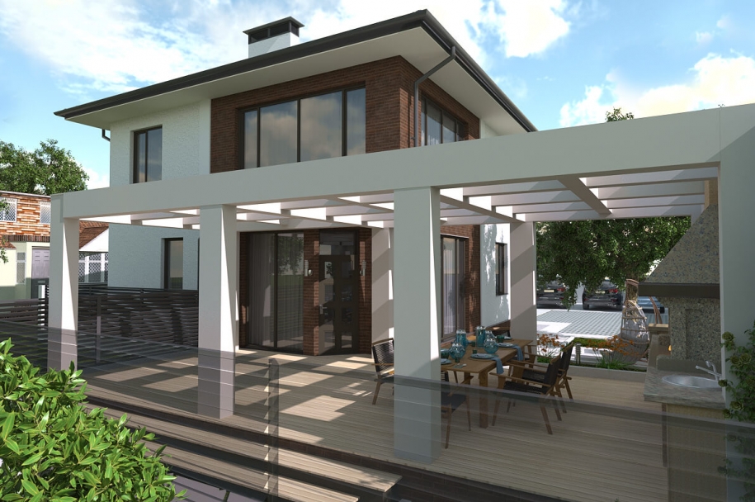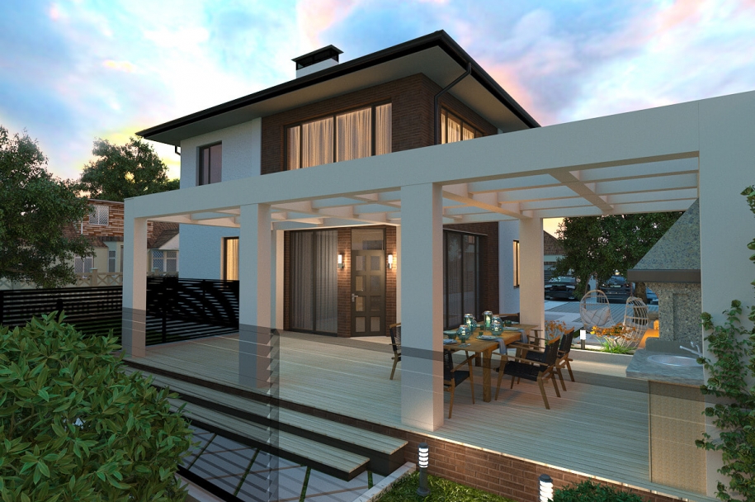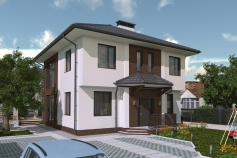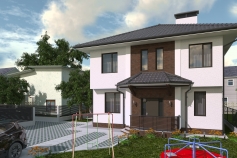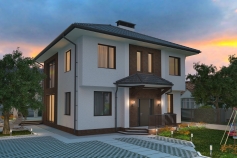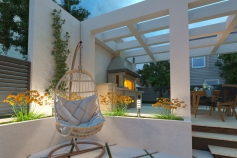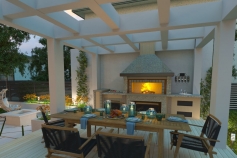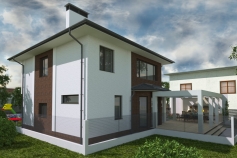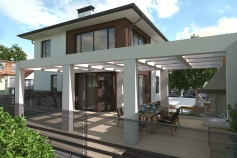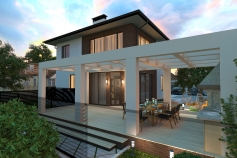Private house on Dobrovolsky ave.
About the project
Total area: 183.93 m2
Land area: 0,091 ha
Built-up area: 166.96 m²
Number of floors: 2
Design:
- The structural design of the building – frame-stone
- Foundations – tape
- External and internal load-bearing walls – aerated concrete blocks
- Partitions – aerated concrete blocks
- Ceilings – reinforced concrete
- First floor ceilings – reinforced concrete
- Type of roof and its coating – metal roof rafters
- Facade decoration – plaster
- Heating – gas double-circuit boiler.

